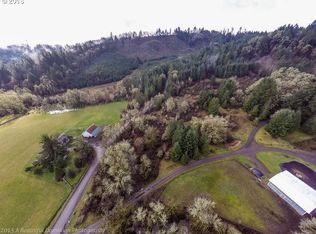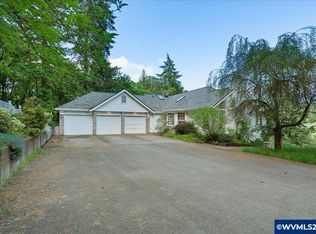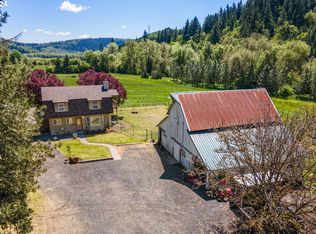Sold
$812,500
21500 SW Eagle Point Rd, McMinnville, OR 97128
2beds
1,296sqft
Residential, Single Family Residence
Built in 2017
19.99 Acres Lot
$800,000 Zestimate®
$627/sqft
$2,161 Estimated rent
Home value
$800,000
$712,000 - $896,000
$2,161/mo
Zestimate® history
Loading...
Owner options
Explore your selling options
What's special
Amazing opportunity to own this custom home on 19.2 acres with both privacy and gorgeous valley views! Built in 2017 and featuring two bedroom/three full bathrooms this home boasts brand new HVAC and A/C, soaring vaulted ceilings with a open great room floorplan and French doors opening off your deck that is a dream for entertaining! Smartly designed kitchen features granite countertops, S/S appliances (Refrigerator included!) and copper farmhouse sink. Master suite with walk-in tile shower, dual sink vanity and more. Engineered hardwood flooring, knotty alder woodwork and custom touches throughout make home really shine, along with washer and dryer included! Downstairs you will enjoy a finished four car garage with drive-through doors, workshop area and lots of lighting/storage for all of your needs and hobbies! 24X36 heated shop has separate breaker panel, RV power hookup and storage loft for all of your gear! Walking down the property to the 36X36 barn leaves you endless possibilities for animals with 3 stalls, 2 turnouts and a lean-to for parking or storage. Seasonal pond, low taxes in forest deferral, and just minutes to McMinnville. This property will not last! Ask your agent for a copy of the included and negotiable list of personal property!
Zillow last checked: 8 hours ago
Listing updated: December 21, 2024 at 02:10am
Listed by:
Sheldon Doherty sheldon@danhardyproperties.com,
Hardy Properties
Bought with:
David Antinucci, 201204095
Allegiant Realty Group
Source: RMLS (OR),MLS#: 24343427
Facts & features
Interior
Bedrooms & bathrooms
- Bedrooms: 2
- Bathrooms: 3
- Full bathrooms: 3
- Main level bathrooms: 1
Primary bedroom
- Features: Bathroom, Closet, Vaulted Ceiling, Wallto Wall Carpet
- Level: Upper
- Area: 132
- Dimensions: 12 x 11
Bedroom 2
- Features: Closet, Wallto Wall Carpet
- Level: Upper
- Area: 110
- Dimensions: 11 x 10
Dining room
- Features: Deck, French Doors, Great Room, Engineered Hardwood, Vaulted Ceiling
- Level: Upper
- Area: 156
- Dimensions: 13 x 12
Kitchen
- Features: Dishwasher, Great Room, Island, Engineered Hardwood, Free Standing Refrigerator, Granite, Vaulted Ceiling
- Level: Upper
- Area: 143
- Width: 11
Living room
- Features: Ceiling Fan, Deck, Great Room, Living Room Dining Room Combo, Closet, Engineered Hardwood, Vaulted Ceiling
- Level: Upper
- Area: 208
- Dimensions: 16 x 13
Heating
- ENERGY STAR Qualified Equipment, Forced Air
Cooling
- Central Air, ENERGY STAR Qualified Equipment
Appliances
- Included: Dishwasher, Disposal, Free-Standing Refrigerator, Microwave, Plumbed For Ice Maker, Stainless Steel Appliance(s), Washer/Dryer, Electric Water Heater
Features
- Ceiling Fan(s), Granite, Vaulted Ceiling(s), Closet, Great Room, Kitchen Island, Living Room Dining Room Combo, Bathroom
- Flooring: Engineered Hardwood, Wall to Wall Carpet, Concrete
- Doors: French Doors
- Windows: Vinyl Frames
- Basement: Partially Finished
Interior area
- Total structure area: 1,296
- Total interior livable area: 1,296 sqft
Property
Parking
- Total spaces: 4
- Parking features: Driveway, RV Access/Parking, RV Boat Storage, Garage Door Opener, Attached
- Attached garage spaces: 4
- Has uncovered spaces: Yes
Accessibility
- Accessibility features: Garage On Main, Parking, Accessibility
Features
- Stories: 2
- Patio & porch: Deck
- Exterior features: RV Hookup, Yard
- Has view: Yes
- View description: Territorial, Trees/Woods, Valley
Lot
- Size: 19.99 Acres
- Features: Secluded, Terraced, Trees, Acres 10 to 20
Details
- Additional structures: Barn, Outbuilding, RVParking, RVBoatStorage, BarnWorkshop
- Additional parcels included: 645784
- Parcel number: 478361
- Zoning: AF-80
Construction
Type & style
- Home type: SingleFamily
- Architectural style: Custom Style
- Property subtype: Residential, Single Family Residence
Materials
- Metal Frame, Board & Batten Siding, Cement Siding
- Foundation: Concrete Perimeter
Condition
- Approximately
- New construction: No
- Year built: 2017
Utilities & green energy
- Sewer: Septic Tank
- Water: Well
- Utilities for property: Other Internet Service
Community & neighborhood
Security
- Security features: Security Gate
Location
- Region: Mcminnville
Other
Other facts
- Listing terms: Cash,Conventional,FHA,VA Loan
- Road surface type: Gravel
Price history
| Date | Event | Price |
|---|---|---|
| 12/20/2024 | Sold | $812,500-1.5%$627/sqft |
Source: | ||
| 11/25/2024 | Pending sale | $824,900$636/sqft |
Source: | ||
| 11/1/2024 | Price change | $824,900-1.7%$636/sqft |
Source: | ||
| 10/17/2024 | Price change | $839,000-1.2%$647/sqft |
Source: | ||
| 9/26/2024 | Listed for sale | $849,000+9.1%$655/sqft |
Source: | ||
Public tax history
| Year | Property taxes | Tax assessment |
|---|---|---|
| 2024 | $2,532 +22.8% | $202,255 +2.9% |
| 2023 | $2,062 -6.4% | $196,481 +2.9% |
| 2022 | $2,203 +2.4% | $190,875 +2.9% |
Find assessor info on the county website
Neighborhood: 97128
Nearby schools
GreatSchools rating
- 9/10Memorial Elementary SchoolGrades: K-5Distance: 7.2 mi
- 7/10Duniway Middle SchoolGrades: 6-8Distance: 6.7 mi
- 9/10Mcminnville High SchoolGrades: 9-12Distance: 7.7 mi
Schools provided by the listing agent
- Elementary: Willamette
- Middle: Duniway
- High: Mcminnville
Source: RMLS (OR). This data may not be complete. We recommend contacting the local school district to confirm school assignments for this home.
Get a cash offer in 3 minutes
Find out how much your home could sell for in as little as 3 minutes with a no-obligation cash offer.
Estimated market value$800,000
Get a cash offer in 3 minutes
Find out how much your home could sell for in as little as 3 minutes with a no-obligation cash offer.
Estimated market value
$800,000


