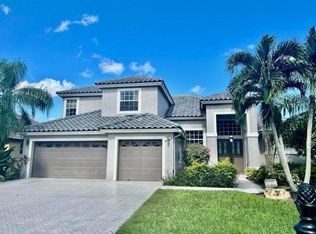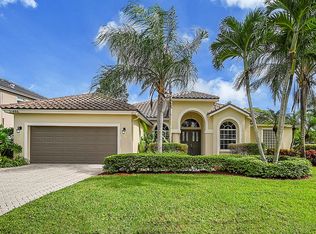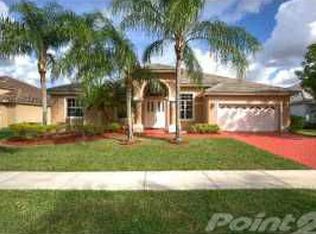Sold for $840,000
$840,000
21504 Halstead Drive, Boca Raton, FL 33428
4beds
2,731sqft
Single Family Residence
Built in 1996
0.28 Acres Lot
$839,800 Zestimate®
$308/sqft
$6,792 Estimated rent
Home value
$839,800
$756,000 - $932,000
$6,792/mo
Zestimate® history
Loading...
Owner options
Explore your selling options
What's special
PRICE DECREASED! Well maintained 4-bedroom, 3-bathroom home featuring a 2023 roof. The home is designed for both everyday living and entertaining. The saltwater pool is surrounded by a peaceful and private setting. Inside, you'll find a practical floor plan with natural light flowing throughout. The split-bedroom layout offers privacy, while the primary suite provides generous closet space and a spa-like bath. Nearby top-rated, schools, are just a short walk or bike ride away. Boca Falls has a clubhouse, resort style pool, fitness center, tennis, and basketball. Brand new pickleball courts are nearly complete. Boca Falls is more than a neighborhood, it's a community. Note - personal property removed from some photos.
Zillow last checked: 8 hours ago
Listing updated: February 04, 2026 at 12:34am
Listed by:
Rick H Schuster 561-289-7477,
Lang Realty/BR
Bought with:
David M Weinstein
Keller Williams Realty Boca Raton
Source: BeachesMLS,MLS#: RX-11087787 Originating MLS: Beaches MLS
Originating MLS: Beaches MLS
Facts & features
Interior
Bedrooms & bathrooms
- Bedrooms: 4
- Bathrooms: 3
- Full bathrooms: 3
Primary bedroom
- Level: M
- Area: 285.6 Square Feet
- Dimensions: 14 x 20.4
Bedroom 2
- Level: M
- Area: 135.6 Square Feet
- Dimensions: 11.3 x 12
Bedroom 3
- Level: M
- Area: 135.6 Square Feet
- Dimensions: 11.3 x 12
Bedroom 4
- Level: M
- Area: 138 Square Feet
- Dimensions: 10 x 13.8
Family room
- Level: M
- Area: 316.2 Square Feet
- Dimensions: 18.6 x 17
Kitchen
- Level: M
- Area: 167.79 Square Feet
- Dimensions: 11.9 x 14.1
Living room
- Level: M
- Area: 288 Square Feet
- Dimensions: 15 x 19.2
Other
- Description: Den/Office
- Level: M
- Area: 134 Square Feet
- Dimensions: 10 x 13.4
Other
- Description: Breakfast Room
- Level: M
- Area: 81 Square Feet
- Dimensions: 9 x 9
Heating
- Central, Electric
Cooling
- Central Air, Electric
Appliances
- Included: Dishwasher, Disposal, Dryer, Microwave, Electric Range, Refrigerator, Washer, Electric Water Heater
Features
- Ctdrl/Vault Ceilings, Entry Lvl Lvng Area, Split Bedroom, Volume Ceiling, Walk-In Closet(s)
- Flooring: Ceramic Tile, Other
- Windows: Blinds, Plantation Shutters, Verticals, Impact Glass (Complete)
Interior area
- Total structure area: 3,492
- Total interior livable area: 2,731 sqft
Property
Parking
- Total spaces: 2
- Parking features: Garage - Attached, Auto Garage Open
- Attached garage spaces: 2
Features
- Stories: 1
- Patio & porch: Covered Patio, Open Patio
- Exterior features: Auto Sprinkler, Zoned Sprinkler
- Has private pool: Yes
- Pool features: Heated, In Ground, Salt Water, Community
- Has view: Yes
- View description: Other
- Waterfront features: None
Lot
- Size: 0.28 Acres
- Features: 1/4 to 1/2 Acre, Corner Lot, Sidewalks
Details
- Parcel number: 00414722120000220
- Zoning: RT
Construction
Type & style
- Home type: SingleFamily
- Property subtype: Single Family Residence
Materials
- CBS
- Roof: Concrete
Condition
- Resale
- New construction: No
- Year built: 1996
Details
- Builder model: Galveston
Utilities & green energy
- Sewer: Public Sewer
- Water: Public
- Utilities for property: Cable Connected, Electricity Connected, Underground Utilities
Community & neighborhood
Security
- Security features: Gated with Guard, Security Gate, Security Patrol
Community
- Community features: Basketball, Bike - Jog, Clubhouse, Fitness Center, Manager on Site, Playground, Sidewalks, Street Lights, Tennis Court(s), Gated
Location
- Region: Boca Raton
- Subdivision: Boca Falls
HOA & financial
HOA
- Has HOA: Yes
- HOA fee: $489 monthly
- Services included: Cable TV, Common Areas, Manager, Reserve Funds, Security
Other fees
- Application fee: $150
Other
Other facts
- Listing terms: Cash,Conventional,FHA,VA Loan
Price history
| Date | Event | Price |
|---|---|---|
| 2/2/2026 | Sold | $840,000-6.1%$308/sqft |
Source: | ||
| 1/29/2026 | Pending sale | $895,000$328/sqft |
Source: | ||
| 11/28/2025 | Price change | $895,000-3.2%$328/sqft |
Source: | ||
| 11/13/2025 | Price change | $925,000-2.6%$339/sqft |
Source: | ||
| 9/23/2025 | Price change | $949,900-1.1%$348/sqft |
Source: | ||
Public tax history
| Year | Property taxes | Tax assessment |
|---|---|---|
| 2024 | $6,949 +2.5% | $442,835 +3% |
| 2023 | $6,781 +0.8% | $429,937 +3% |
| 2022 | $6,727 +0.5% | $417,415 +3% |
Find assessor info on the county website
Neighborhood: Boca Falls
Nearby schools
GreatSchools rating
- 10/10Waters Edge Elementary SchoolGrades: PK-5Distance: 0.3 mi
- 9/10Loggers' Run Community Middle SchoolGrades: 6-8Distance: 1.1 mi
- 7/10West Boca Raton High SchoolGrades: 9-12Distance: 0.5 mi
Schools provided by the listing agent
- Elementary: Waters Edge Elementary School
- Middle: Loggers' Run Community Middle School
- High: West Boca Raton High School
Source: BeachesMLS. This data may not be complete. We recommend contacting the local school district to confirm school assignments for this home.
Get a cash offer in 3 minutes
Find out how much your home could sell for in as little as 3 minutes with a no-obligation cash offer.
Estimated market value$839,800
Get a cash offer in 3 minutes
Find out how much your home could sell for in as little as 3 minutes with a no-obligation cash offer.
Estimated market value
$839,800



