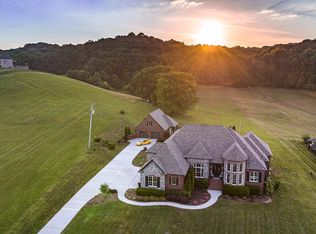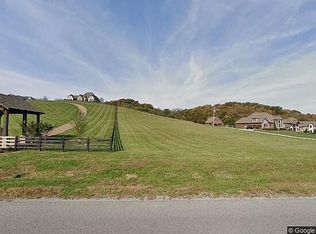Rarely available, stunning custom home nestled on 5 gorgeous acres. Built with thoughtful design & meticulous attention to detail, this spectacular home seamlessly blends sophisticated style with comfort. The open foyer welcomes you into the great room w/ soaring ceilings & wall of windows. Equipped with a modern Chef's Kitchen with top of the line appliances. Other features include a sparkling In-ground pool & outdoor kitchen, bonus w/ wet bar, and private home theater. Don't miss this one!
This property is off market, which means it's not currently listed for sale or rent on Zillow. This may be different from what's available on other websites or public sources.

