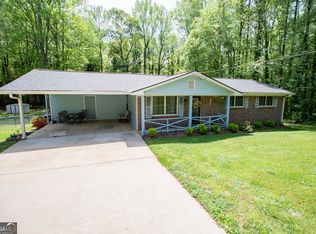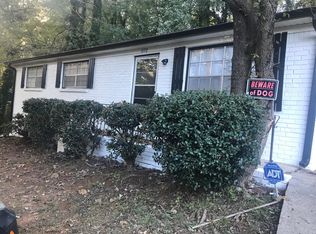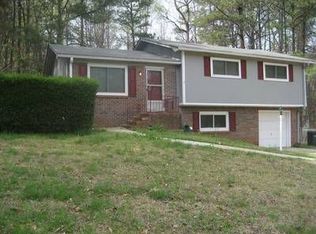Adorable Ranch- Renovated, newer carpet, windows, HVAC, and paint. Includes washer/dryer and refrigerator! Updated light fixtures. Minutes to Hwy 20 for easy commute. Large wooded lot - .88 acre, open floor plan, well cared for. Seller will consider lease purchase.
This property is off market, which means it's not currently listed for sale or rent on Zillow. This may be different from what's available on other websites or public sources.


