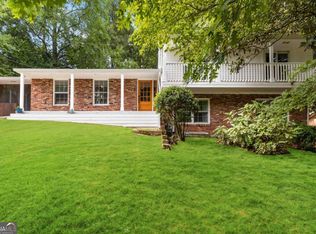Closed
$755,000
2151 Desmond Dr, Decatur, GA 30033
4beds
2,682sqft
Single Family Residence
Built in 1958
0.39 Acres Lot
$731,600 Zestimate®
$282/sqft
$3,567 Estimated rent
Home value
$731,600
Estimated sales range
Not available
$3,567/mo
Zestimate® history
Loading...
Owner options
Explore your selling options
What's special
Check out the 3D virtual tour! This very unique 4 bed 2.5 bath home in the highly coveted Clairmont Heights neighborhood and welcomes you with its New Orleans French quarter style. This multi-level home greets you with a light-filled formal living room, vaulted ceilings, abundant natural light and beautiful hardwood floors. The great room features vaulted wood clad ceilings, a gorgeous brick wood burning fireplace, access to the back patio and is open to the dinette and kitchen which features a pantry, granite counters, and stainless-steel appliances. The dining room is a balcony overlooking the front living room. The upper level features a full-length balcony catwalk that overlooks the great room and kitchen and leads to the primary ensuite plus two more bedrooms with a Jack n Jill bath. The ground floor features the 4th bedroom that also makes the perfect den or office with an adjacent half bath and oversized laundry/mudroom with access to the driveway. From the mid-level great room, venture outdoors to the huge private back yard and large patio area that includes a covered seating area and muti purpose detached shed. From the curb to the backyard this is a gem! All appliances stay, including washer and dryer! Convenient to Emory/CDC/CHOA, as well as the new Church St. retail and restaurant district, Downtown Decatur, Toco Hill shopping and restaurants, and major roads.
Zillow last checked: 8 hours ago
Listing updated: June 09, 2025 at 02:10pm
Listed by:
Cory Co Real Estate Group 404-564-5595,
Keller Williams Realty,
Cory Ditman 770-882-7228,
Keller Williams Realty
Bought with:
Stephanie Rose, 377167
Keller Williams Realty
Source: GAMLS,MLS#: 10511894
Facts & features
Interior
Bedrooms & bathrooms
- Bedrooms: 4
- Bathrooms: 3
- Full bathrooms: 2
- 1/2 bathrooms: 1
- Main level bedrooms: 1
Dining room
- Features: Separate Room
Kitchen
- Features: Breakfast Area, Pantry
Heating
- Forced Air
Cooling
- Ceiling Fan(s), Central Air
Appliances
- Included: Dishwasher, Dryer, Microwave, Oven/Range (Combo), Refrigerator, Stainless Steel Appliance(s), Washer
- Laundry: In Hall
Features
- Beamed Ceilings, Double Vanity, Other, Vaulted Ceiling(s)
- Flooring: Carpet, Hardwood, Tile
- Basement: None
- Number of fireplaces: 1
Interior area
- Total structure area: 2,682
- Total interior livable area: 2,682 sqft
- Finished area above ground: 2,682
- Finished area below ground: 0
Property
Parking
- Total spaces: 2
- Parking features: Kitchen Level, Parking Pad
- Has uncovered spaces: Yes
Features
- Levels: Two
- Stories: 2
- Patio & porch: Patio
- Exterior features: Balcony, Other
- Fencing: Chain Link,Wood
- Body of water: None
Lot
- Size: 0.39 Acres
- Features: Level, Private
- Residential vegetation: Wooded
Details
- Parcel number: 18 060 09 005
Construction
Type & style
- Home type: SingleFamily
- Architectural style: Brick 4 Side,Traditional
- Property subtype: Single Family Residence
Materials
- Brick
- Foundation: Block
- Roof: Composition
Condition
- Resale
- New construction: No
- Year built: 1958
Utilities & green energy
- Sewer: Public Sewer
- Water: Public
- Utilities for property: Cable Available, Electricity Available, Natural Gas Available, Phone Available, Sewer Connected, Water Available
Community & neighborhood
Community
- Community features: Park, Playground, Near Public Transport, Walk To Schools, Near Shopping
Location
- Region: Decatur
- Subdivision: Clairmont Heights
HOA & financial
HOA
- Has HOA: No
- Services included: None
Other
Other facts
- Listing agreement: Exclusive Right To Sell
Price history
| Date | Event | Price |
|---|---|---|
| 6/9/2025 | Sold | $755,000+3.4%$282/sqft |
Source: | ||
| 5/13/2025 | Pending sale | $730,000$272/sqft |
Source: | ||
| 5/1/2025 | Listed for sale | $730,000+92.1%$272/sqft |
Source: | ||
| 8/8/2008 | Sold | $380,000-5%$142/sqft |
Source: Public Record Report a problem | ||
| 6/19/2008 | Listed for sale | $399,900+27%$149/sqft |
Source: NRT Atlanta #3714593 Report a problem | ||
Public tax history
| Year | Property taxes | Tax assessment |
|---|---|---|
| 2025 | $6,594 -2.4% | $226,760 +1.3% |
| 2024 | $6,758 +18.8% | $223,760 +10.2% |
| 2023 | $5,690 -6.9% | $203,040 +3.9% |
Find assessor info on the county website
Neighborhood: North Decatur
Nearby schools
GreatSchools rating
- 7/10Fernbank Elementary SchoolGrades: PK-5Distance: 1.8 mi
- 5/10Druid Hills Middle SchoolGrades: 6-8Distance: 2.1 mi
- 6/10Druid Hills High SchoolGrades: 9-12Distance: 1 mi
Schools provided by the listing agent
- Elementary: Fernbank
- Middle: Druid Hills
- High: Druid Hills
Source: GAMLS. This data may not be complete. We recommend contacting the local school district to confirm school assignments for this home.
Get a cash offer in 3 minutes
Find out how much your home could sell for in as little as 3 minutes with a no-obligation cash offer.
Estimated market value$731,600
Get a cash offer in 3 minutes
Find out how much your home could sell for in as little as 3 minutes with a no-obligation cash offer.
Estimated market value
$731,600
