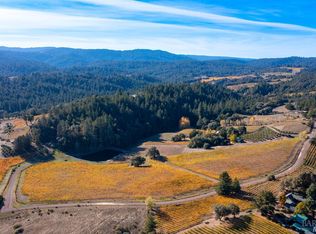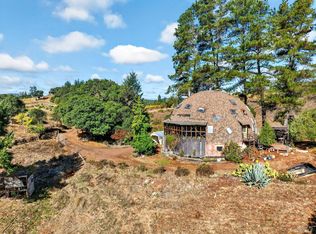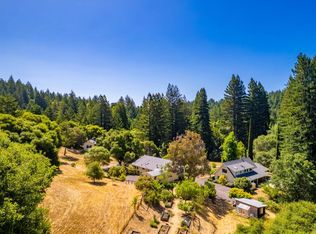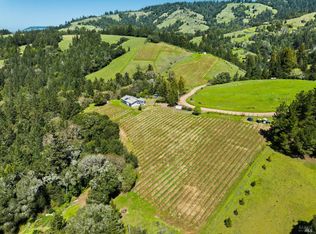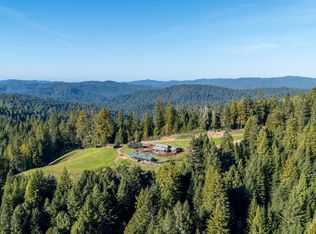Nestled between lush forests & rolling deep end vineyards, Romani Vineyards can be found. A complete wine country compound, this offering encompasses 21 +/- acres of gentle land, with 5 acres planted to a combination of award winning Pinot Noir & Pinot Gris vines. Resting slightly above the valley floor, the improved area of the property captures incredible layered views of rolling vineyards & distant redwood forests. Two separate dwellings combine to create an ideal compound. The main residence includes a comfortable living area with open concept kitchen. Off the main living area, is a secondary living area warmed by a wood stove with sleeping loft above. A dining area, flooded with natural light & rich with views, connects the primary suite. An indoor pool allows for four season swimming & opens to an enchanting landscape, with pathways, bocce court & a redwood forest backdrop. Adjacent the main home is the on-site winery building with studio apartment above. The lower level was designed with intention, taking advantage of gravity & geothermal cooling to enhance the winemaking process. A tasting area & storage area/barrel room round out the space. The balance of the land is forested, cascading towards a creek & pond. Romani Vineyards is a perfect expression of Anderson Valley.
For sale
$1,330,000
2151 Guntly Road, Philo, CA 95466
3beds
2,870sqft
Est.:
Single Family Residence
Built in ----
20.95 Acres Lot
$-- Zestimate®
$463/sqft
$-- HOA
What's special
- 9 hours |
- 205 |
- 9 |
Zillow last checked: 8 hours ago
Listing updated: February 02, 2026 at 09:52pm
Listed by:
Kevin P McDonald DRE #01944953 707-391-3382,
Sotheby's International Realty 707-935-2288
Source: BAREIS,MLS#: 326008349 Originating MLS: Sonoma
Originating MLS: Sonoma
Tour with a local agent
Facts & features
Interior
Bedrooms & bathrooms
- Bedrooms: 3
- Bathrooms: 4
- Full bathrooms: 4
Rooms
- Room types: Dining Room, Laundry, Master Bedroom, Possible Guest, Wine Storage Area, Workshop
Bedroom
- Level: Main
Primary bathroom
- Features: Closet, Double Vanity, Outside Access, Sitting Area, Tile, Walk-In Closet(s)
Dining room
- Features: Formal Area, Formal Room
Kitchen
- Features: Kitchen Island, Tile Counters
- Level: Main
Living room
- Features: Open Beam Ceiling, View
- Level: Main
Heating
- Wood Stove, Other
Cooling
- Other
Appliances
- Included: Free-Standing Gas Range
- Laundry: Inside Room
Features
- Open Beam Ceiling
- Flooring: Carpet, Tile
- Windows: Dual Pane Full
- Has basement: No
- Number of fireplaces: 2
- Fireplace features: Living Room, Wood Burning, Wood Burning Stove
Interior area
- Total structure area: 2,870
- Total interior livable area: 2,870 sqft
Property
Parking
- Total spaces: 10
- Parking features: Private, Gravel
Features
- Levels: Two
- Stories: 2
- Exterior features: Balcony
- Pool features: Gunite, Indoor
- Fencing: Fenced,Partial,Partial Cross,Gate
- Has view: Yes
- View description: Panoramic, Valley, Vineyard, Trees/Woods
- Waterfront features: Pond, Stream Seasonal
Lot
- Size: 20.95 Acres
- Features: Landscape Front
Details
- Additional structures: Storage, Workshop, Pool House
- Parcel number: 0265800600
- Special conditions: Offer As Is
Construction
Type & style
- Home type: SingleFamily
- Architectural style: Ranch
- Property subtype: Single Family Residence
Materials
- Wood, Wood Siding
- Foundation: Concrete Perimeter, Slab
- Roof: Composition,Metal
Utilities & green energy
- Gas: Propane Tank Owned
- Sewer: Septic Tank
- Water: Well
- Utilities for property: Electricity Connected, Internet Available, Propane
Community & HOA
Community
- Security: Security Gate
HOA
- Has HOA: No
Location
- Region: Philo
Financial & listing details
- Price per square foot: $463/sqft
- Date on market: 2/3/2026
- Electric utility on property: Yes
Estimated market value
Not available
Estimated sales range
Not available
$4,065/mo
Price history
Price history
| Date | Event | Price |
|---|---|---|
| 2/3/2026 | Listed for sale | $1,330,000-4.7%$463/sqft |
Source: | ||
| 12/1/2025 | Listing removed | $1,395,000$486/sqft |
Source: | ||
| 5/16/2025 | Price change | $1,395,000-3.8%$486/sqft |
Source: | ||
| 1/2/2025 | Price change | $1,450,000-9.1%$505/sqft |
Source: | ||
| 9/28/2024 | Listed for sale | $1,595,000$556/sqft |
Source: | ||
Public tax history
Public tax history
Tax history is unavailable.BuyAbility℠ payment
Est. payment
$8,256/mo
Principal & interest
$6515
Property taxes
$1275
Home insurance
$466
Climate risks
Neighborhood: 95466
Nearby schools
GreatSchools rating
- 2/10Anderson Valley Elementary SchoolGrades: K-6Distance: 9.7 mi
- 5/10Anderson Valley Junior-Senior High SchoolGrades: 7-12Distance: 10.9 mi
- Loading
- Loading
