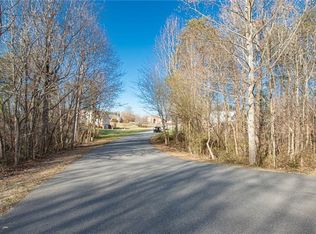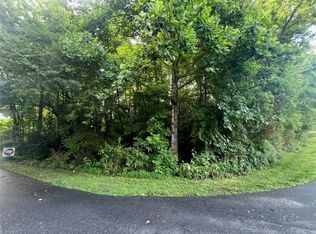Sold for $385,000
$385,000
2151 Hickory Tree Rd, Winston Salem, NC 27127
3beds
2,257sqft
Stick/Site Built, Residential, Single Family Residence
Built in 2010
0.92 Acres Lot
$-- Zestimate®
$--/sqft
$2,287 Estimated rent
Home value
Not available
Estimated sales range
Not available
$2,287/mo
Zestimate® history
Loading...
Owner options
Explore your selling options
What's special
Set on a .92-acre lot, this custom-built, well-maintained 3BR/2BA home is the perfect blend of comfort & practicality. Enjoy the peaceful privacy of the spacious screened porch at the back of the house-ideal for relaxation/entertaining. The expansive lot offers endless possibilities for family activities & outdoor fun. The home features a thoughtfully designed, easy-flow split BR plan, making it perfect for both privacy & togetherness. The Kitchen & adjoining Brkfst area are great for interacting w/family & guests. 2-car garage, along w/an impressive amt of floored attic space with blt-in shelving, provide ample storage options. Permanent stairs in garage make ez access to attic. Concrete driveway includes a convenient pull-out area for extra parking, while the encapsulated crawl space ensures a clean, dry storage area. Immaculately kept, this home is move-in ready—nothing to worry about but enjoying your new space. This beautiful property won’t last long-schedule your showing today
Zillow last checked: 8 hours ago
Listing updated: March 10, 2025 at 12:09pm
Listed by:
Diane Roberts 336-413-1680,
Howard Hanna Allen Tate - Winston Salem
Bought with:
Denise Jenkins, 155968
Berkshire Hathaway HomeServices Carolinas Realty
Source: Triad MLS,MLS#: 1168269 Originating MLS: Winston-Salem
Originating MLS: Winston-Salem
Facts & features
Interior
Bedrooms & bathrooms
- Bedrooms: 3
- Bathrooms: 2
- Full bathrooms: 2
- Main level bathrooms: 2
Primary bedroom
- Level: Main
- Dimensions: 18.5 x 14.08
Bedroom 2
- Level: Main
- Dimensions: 13.25 x 12
Bedroom 3
- Level: Main
- Dimensions: 13.42 x 12.33
Breakfast
- Level: Main
- Dimensions: 12.25 x 8
Den
- Level: Main
- Dimensions: 21 x 18.5
Dining room
- Level: Main
- Dimensions: 13 x 11.58
Entry
- Level: Main
- Dimensions: 17.25 x 9.67
Kitchen
- Level: Main
- Dimensions: 12.33 x 11.75
Laundry
- Level: Main
- Dimensions: 84.58 x 6
Other
- Level: Main
- Dimensions: 10.83 x 5
Heating
- Forced Air, Natural Gas
Cooling
- Central Air
Appliances
- Included: Microwave, Dishwasher, Gas Cooktop, Free-Standing Range, Tankless Water Heater
- Laundry: Dryer Connection, Main Level, Washer Hookup
Features
- Ceiling Fan(s), Dead Bolt(s), Soaking Tub, Separate Shower, Solid Surface Counter
- Doors: Insulated Doors, Storm Door(s)
- Windows: Insulated Windows
- Basement: Crawl Space
- Attic: Floored,Permanent Stairs
- Number of fireplaces: 1
- Fireplace features: Gas Log, Den
Interior area
- Total structure area: 2,257
- Total interior livable area: 2,257 sqft
- Finished area above ground: 2,257
Property
Parking
- Total spaces: 2
- Parking features: Driveway, Garage, Paved, Garage Door Opener, Attached, Garage Faces Side
- Attached garage spaces: 2
- Has uncovered spaces: Yes
Features
- Levels: One
- Stories: 1
- Patio & porch: Porch
- Pool features: None
- Fencing: None
Lot
- Size: 0.92 Acres
- Features: Level, Partially Cleared, Partially Wooded, Not in Flood Zone
- Residential vegetation: Partially Wooded
Details
- Additional structures: Storage
- Parcel number: 03004B0000002000
- Zoning: RA3
- Special conditions: Owner Sale
Construction
Type & style
- Home type: SingleFamily
- Architectural style: Ranch
- Property subtype: Stick/Site Built, Residential, Single Family Residence
Materials
- Stone, Vinyl Siding
Condition
- Year built: 2010
Utilities & green energy
- Sewer: Septic Tank
- Water: Public
Community & neighborhood
Security
- Security features: Security System, Smoke Detector(s)
Location
- Region: Winston Salem
- Subdivision: Williams Meadow
Other
Other facts
- Listing agreement: Exclusive Right To Sell
- Listing terms: Cash,Conventional
Price history
| Date | Event | Price |
|---|---|---|
| 3/7/2025 | Sold | $385,000 |
Source: | ||
| 1/29/2025 | Pending sale | $385,000 |
Source: | ||
| 1/27/2025 | Listed for sale | $385,000+1084.6% |
Source: | ||
| 4/29/2010 | Sold | $32,500$14/sqft |
Source: Public Record Report a problem | ||
Public tax history
| Year | Property taxes | Tax assessment |
|---|---|---|
| 2025 | $2,023 | $302,000 |
| 2024 | $2,023 | $302,000 |
| 2023 | $2,023 +3.4% | $302,000 |
Find assessor info on the county website
Neighborhood: 27127
Nearby schools
GreatSchools rating
- 6/10Friedberg ElementaryGrades: PK-5Distance: 1.6 mi
- 5/10Oak Grove Middle SchoolGrades: 6-8Distance: 5.6 mi
- 6/10Oak Grove HighGrades: 9-12Distance: 5.7 mi
Schools provided by the listing agent
- Elementary: Friedberg
- Middle: Oak Grove
- High: Oak Grove
Source: Triad MLS. This data may not be complete. We recommend contacting the local school district to confirm school assignments for this home.
Get pre-qualified for a loan
At Zillow Home Loans, we can pre-qualify you in as little as 5 minutes with no impact to your credit score.An equal housing lender. NMLS #10287.

