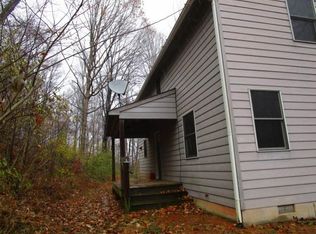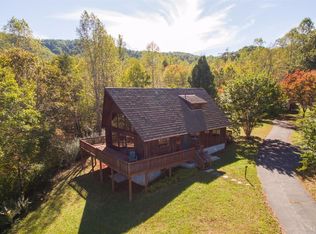Closed
$380,000
2151 Stagebridge Rd, Lovingston, VA 22949
3beds
1,596sqft
Single Family Residence
Built in 2003
3.53 Acres Lot
$413,200 Zestimate®
$238/sqft
$2,377 Estimated rent
Home value
$413,200
$393,000 - $434,000
$2,377/mo
Zestimate® history
Loading...
Owner options
Explore your selling options
What's special
This ADORABLE home feels secluded and miles from no where, but is actually a quick drive (fewer than 2 miles) to route 29 midway between Charlottesville and Lynchburg. Just a hop, skip and jump to Route 151's many breweries, wineries, cideries, hiking trails and outdoor activities and also Wintergreen resort for golf, skiing, spa and more! Perched on a hillside, surrounded with shady hardwoods, and an exceptional amount of outdoor space on 3.5 acres, this home offers one level living with Primary bedroom (2 closets), bath and laundry, living/dining, and kitchen area. The second floor has 2 very sizable bedrooms with large walk-in closets and a full bath. Hardwood floors throughout most of the home, ceramic tile in kitchen and baths. Enjoy seasonal mountain views from the front porch! What more are you looking for? Schedule your showing today!!
Zillow last checked: 8 hours ago
Listing updated: February 08, 2025 at 09:04am
Listed by:
KELLY CAMPBELL 540-292-0338,
KLINE MAY REALTY, LLC
Bought with:
YVETTE STAFFORD, 0225141519
MOUNTAIN AREA NEST REALTY
Source: CAAR,MLS#: 645284 Originating MLS: Greater Augusta Association of Realtors Inc
Originating MLS: Greater Augusta Association of Realtors Inc
Facts & features
Interior
Bedrooms & bathrooms
- Bedrooms: 3
- Bathrooms: 3
- Full bathrooms: 2
- 1/2 bathrooms: 1
- Main level bathrooms: 2
- Main level bedrooms: 1
Primary bedroom
- Level: First
Bedroom
- Level: Second
Primary bathroom
- Level: First
Bathroom
- Level: Second
Dining room
- Level: First
Great room
- Level: First
Half bath
- Level: First
Kitchen
- Level: First
Laundry
- Level: First
Heating
- Heat Pump
Cooling
- Central Air, Heat Pump
Appliances
- Included: Gas Range, Microwave, Refrigerator
- Laundry: Washer Hookup, Dryer Hookup
Features
- Primary Downstairs, Breakfast Bar, Recessed Lighting
- Flooring: Ceramic Tile, Hardwood
- Basement: Crawl Space
Interior area
- Total structure area: 1,596
- Total interior livable area: 1,596 sqft
- Finished area above ground: 1,596
- Finished area below ground: 0
Property
Parking
- Parking features: Gravel
Features
- Levels: One and One Half
- Stories: 1
- Patio & porch: Rear Porch, Deck, Front Porch, Porch
- Exterior features: Mature Trees/Landscape
- Pool features: None
- Has view: Yes
- View description: Mountain(s), Trees/Woods
Lot
- Size: 3.53 Acres
- Features: Garden, Private, Wooded
- Topography: Rolling
Details
- Additional structures: Utility Building(s)
- Parcel number: 46 6 2
- Zoning description: R Residential
Construction
Type & style
- Home type: SingleFamily
- Architectural style: Cape Cod
- Property subtype: Single Family Residence
Materials
- HardiPlank Type, Stick Built
- Foundation: Block
- Roof: Architectural
Condition
- New construction: No
- Year built: 2003
Utilities & green energy
- Sewer: Conventional Sewer
- Water: Private, Well
- Utilities for property: Fiber Optic Available
Community & neighborhood
Security
- Security features: Dead Bolt(s)
Location
- Region: Lovingston
- Subdivision: MARTIN PLACE
Price history
| Date | Event | Price |
|---|---|---|
| 10/4/2023 | Sold | $380,000+1.3%$238/sqft |
Source: | ||
| 9/3/2023 | Pending sale | $375,000$235/sqft |
Source: | ||
| 9/1/2023 | Listed for sale | $375,000+72%$235/sqft |
Source: | ||
| 9/5/2013 | Sold | $218,000$137/sqft |
Source: Agent Provided Report a problem | ||
Public tax history
| Year | Property taxes | Tax assessment |
|---|---|---|
| 2023 | $1,748 | $268,900 |
| 2022 | $1,748 +17.6% | $268,900 +30.3% |
| 2021 | $1,486 | $206,400 |
Find assessor info on the county website
Neighborhood: 22949
Nearby schools
GreatSchools rating
- 7/10Rockfish River Elementary SchoolGrades: PK-5Distance: 9.1 mi
- 8/10Nelson Middle SchoolGrades: 6-8Distance: 6.6 mi
- 4/10Nelson County High SchoolGrades: 9-12Distance: 6.7 mi
Schools provided by the listing agent
- Elementary: Rockfish
- Middle: Nelson
- High: Nelson
Source: CAAR. This data may not be complete. We recommend contacting the local school district to confirm school assignments for this home.
Get pre-qualified for a loan
At Zillow Home Loans, we can pre-qualify you in as little as 5 minutes with no impact to your credit score.An equal housing lender. NMLS #10287.

