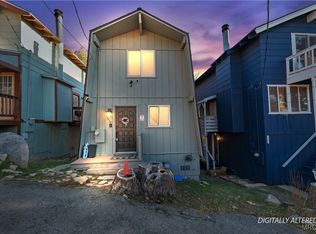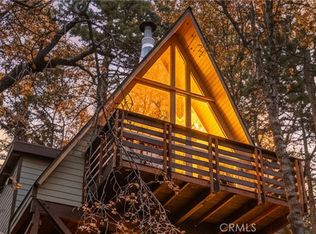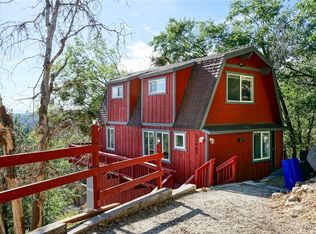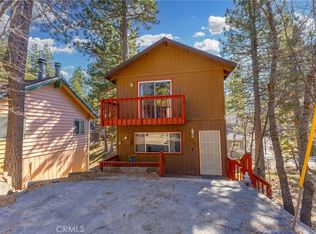Welcome to your mountain retreat in the heart of Arrowbear! This delightful 2-bedroom, 1-bath cabin blends rustic charm with shabby chic flair, creating a cozy and inviting escape just minutes from Arrowbear Lake and the local park. The house sits on 2 lots which total 4775 sq ft. Step inside to discover a warm, wood-accented interior filled with character—from the quaint "Titan cabin" layout to the lovingly decorated bear-themed touches found throughout the home. The shabby chic kitchen adds a splash of personality and comfort, perfect for enjoying mornings in the mountains. Relax on the spacious front deck off the main floor, ideal for sipping coffee or soaking up the fresh alpine air. The property also offers off-street parking and a private driveway for added convenience. Whether you're looking for a weekend getaway or a full-time mountain haven, this charming Arrowbear cabin offers the perfect mix of comfort, character, and location.
For sale
Listing Provided by: MOUNTAIN TOP PRODUCERS REALTY
$280,000
2151 Tank Rd, Arrowbear Lake, CA 92382
2beds
816sqft
Est.:
Single Family Residence
Built in 1976
4,775 Square Feet Lot
$-- Zestimate®
$343/sqft
$-- HOA
What's special
Rustic charmLovingly decorated bear-themed touchesShabby chic flairSpacious front deckPrivate drivewayOff-street parkingWood-accented interior
- 214 days |
- 764 |
- 46 |
Zillow last checked: 8 hours ago
Listing updated: January 08, 2026 at 10:17am
Listing Provided by:
LISA HOUCK DRE #02005271 909-384-2916,
MOUNTAIN TOP PRODUCERS REALTY,
JAMES HOUCK DRE #01296732 909-867-9772,
MOUNTAIN TOP PRODUCERS REALTY
Source: CRMLS,MLS#: IG25170084 Originating MLS: California Regional MLS
Originating MLS: California Regional MLS
Tour with a local agent
Facts & features
Interior
Bedrooms & bathrooms
- Bedrooms: 2
- Bathrooms: 1
- Full bathrooms: 1
- Main level bathrooms: 1
Rooms
- Room types: Kitchen, Living Room
Bathroom
- Features: Tub Shower
Kitchen
- Features: Kitchen/Family Room Combo
Heating
- Wall Furnace
Cooling
- None
Appliances
- Laundry: None
Features
- Beamed Ceilings, Eat-in Kitchen
- Has fireplace: Yes
- Fireplace features: Living Room
- Common walls with other units/homes: No Common Walls
Interior area
- Total interior livable area: 816 sqft
- Finished area below ground: 0
Property
Parking
- Parking features: Driveway
Accessibility
- Accessibility features: None
Features
- Levels: Two
- Stories: 2
- Entry location: 0
- Patio & porch: Deck
- Pool features: None
- Spa features: None
- Has view: Yes
- View description: Trees/Woods
Lot
- Size: 4,775 Square Feet
- Features: 0-1 Unit/Acre
Details
- Additional parcels included: 0327,197,22,0000
- Parcel number: 0327197820000
- Zoning: HT/RS
- Special conditions: Standard
- Horse amenities: Riding Trail
Construction
Type & style
- Home type: SingleFamily
- Property subtype: Single Family Residence
Condition
- New construction: No
- Year built: 1976
Utilities & green energy
- Sewer: Public Sewer
- Water: Public
- Utilities for property: Natural Gas Connected, Sewer Connected, Water Connected
Community & HOA
Community
- Features: Biking, Horse Trails, Hunting, Mountainous, Near National Forest, Park, Rural
- Subdivision: Arrowbear (Awbr)
Location
- Region: Arrowbear Lake
Financial & listing details
- Price per square foot: $343/sqft
- Tax assessed value: $131,919
- Annual tax amount: $1,843
- Date on market: 7/29/2025
- Cumulative days on market: 215 days
- Listing terms: Submit
- Road surface type: Paved
Estimated market value
Not available
Estimated sales range
Not available
$1,877/mo
Price history
Price history
| Date | Event | Price |
|---|---|---|
| 10/2/2025 | Price change | $280,000-3.4%$343/sqft |
Source: | ||
| 7/29/2025 | Listed for sale | $290,000+199%$355/sqft |
Source: | ||
| 1/9/2008 | Sold | $97,000$119/sqft |
Source: Public Record Report a problem | ||
Public tax history
Public tax history
| Year | Property taxes | Tax assessment |
|---|---|---|
| 2025 | $1,843 +3.3% | $131,919 +2% |
| 2024 | $1,785 +1% | $129,333 +2% |
| 2023 | $1,767 +1.8% | $126,797 +2% |
| 2022 | $1,736 +1% | $124,311 +2% |
| 2021 | $1,719 +0% | $121,873 +1% |
| 2020 | $1,719 +2.3% | $120,623 +2% |
| 2019 | $1,680 +5.3% | $118,258 +2% |
| 2018 | $1,595 +1.7% | $115,939 +2% |
| 2017 | $1,569 | $113,666 +5.1% |
| 2016 | $1,569 +5.4% | $108,100 +6% |
| 2015 | $1,488 +4.4% | $102,000 +20% |
| 2014 | $1,425 | $85,000 +28.8% |
| 2013 | -- | $66,000 -8.5% |
| 2012 | -- | $72,100 |
| 2011 | -- | $72,100 -18.1% |
| 2010 | -- | $88,000 |
Find assessor info on the county website
BuyAbility℠ payment
Est. payment
$1,560/mo
Principal & interest
$1296
Property taxes
$264
Climate risks
Neighborhood: Arrowbear Lake
Nearby schools
GreatSchools rating
- 9/10Charles Hoffman Elementary SchoolGrades: K-5Distance: 1.5 mi
- 2/10Mary P. Henck Intermediate SchoolGrades: 6-8Distance: 8.8 mi
- 6/10Rim Of The World Senior High SchoolGrades: 9-12Distance: 8 mi



