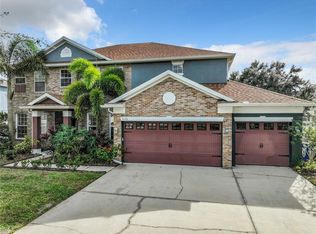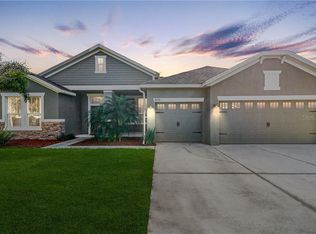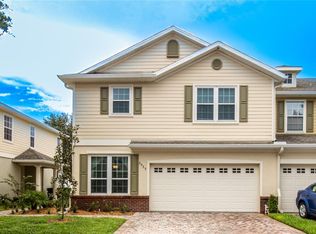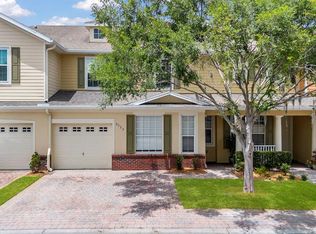Sold for $435,000
$435,000
2151 Tybee Rd, Saint Cloud, FL 34769
4beds
2,052sqft
Single Family Residence
Built in 2006
0.25 Acres Lot
$432,000 Zestimate®
$212/sqft
$2,477 Estimated rent
Home value
$432,000
$410,000 - $454,000
$2,477/mo
Zestimate® history
Loading...
Owner options
Explore your selling options
What's special
Your search is over! Welcome home to this charming 4 bedroom/2 bath POOL home located in The Grove in beautiful Stevens Plantation. The home boasts a NEW ROOF, new exterior paint, new carpeting, high ceilings throughout, huge backyard, fence and lots of natural light. The home is spacious and great for entertaining. It has a separate formal living room and dining room. The spacious family room is open to the kitchen and leads out to the lanai to relax by your inground screened pool. The eat-in kitchen features a breakfast bar, 42 inch cabinets, granite countertops and all appliances stay. The ample Master Bedroom has doors leading out to the lanai/pool area. The Master Bath has double sinks, garden tub, separate walk-in shower and water closet. The home features a split plan with the secondary bedrooms and bathroom located off of the family room. The bedrooms are generous in size and have plant shelves to add to your decorative touches. The bathroom is located at the end of the hall across from a door leading to the lanai/pool area. The lanai opens up to your screened pool area and has a fan to keep you cool on those warm Florida days. Enjoy other outdoor activities in your huge fenced backyard or relax on your covered front porch with pavers. When you do venture from your beautiful home you will appreciate its great location near shopping, schools, parks, medical facilities and easy access to Lake Nona & Medical City and major roads to get you where you need to be. This lovely home is move-in ready.
Zillow last checked: 8 hours ago
Listing updated: April 24, 2023 at 05:23pm
Listing Provided by:
Maureen Butler 407-301-5460,
FIERCE REALTY 407-758-5179
Bought with:
Veronica Quiroz
EXP REALTY LLC
Source: Stellar MLS,MLS#: S5077276 Originating MLS: Orlando Regional
Originating MLS: Orlando Regional

Facts & features
Interior
Bedrooms & bathrooms
- Bedrooms: 4
- Bathrooms: 2
- Full bathrooms: 2
Primary bedroom
- Features: Ceiling Fan(s), Walk-In Closet(s)
- Level: First
- Dimensions: 14x16
Bedroom 2
- Level: First
- Dimensions: 11x11
Bedroom 3
- Features: Ceiling Fan(s)
- Level: First
- Dimensions: 10x12
Bedroom 4
- Level: First
- Dimensions: 10x12
Dining room
- Level: First
- Dimensions: 10x12
Family room
- Features: Ceiling Fan(s)
- Level: First
- Dimensions: 15x20
Kitchen
- Features: Pantry
- Level: First
- Dimensions: 9x13
Living room
- Level: First
- Dimensions: 10x12
Heating
- Central
Cooling
- Central Air
Appliances
- Included: Dishwasher, Disposal, Microwave, Range, Refrigerator
- Laundry: Inside, Laundry Room
Features
- Ceiling Fan(s), Eating Space In Kitchen, High Ceilings, Split Bedroom, Vaulted Ceiling(s)
- Flooring: Carpet, Laminate
- Doors: Sliding Doors
- Has fireplace: No
Interior area
- Total structure area: 2,762
- Total interior livable area: 2,052 sqft
Property
Parking
- Total spaces: 2
- Parking features: Garage Door Opener
- Attached garage spaces: 2
Features
- Levels: One
- Stories: 1
- Patio & porch: Front Porch
- Exterior features: Irrigation System, Rain Gutters, Sidewalk
- Has private pool: Yes
- Pool features: Child Safety Fence, Gunite, In Ground, Lighting, Screen Enclosure, Tile
- Fencing: Fenced,Vinyl
Lot
- Size: 0.25 Acres
- Dimensions: 80 x 136
- Features: City Lot, Sidewalk, Street Dead-End
- Residential vegetation: Mature Landscaping
Details
- Parcel number: 152630070000014120
- Zoning: SPUD
- Special conditions: None
Construction
Type & style
- Home type: SingleFamily
- Property subtype: Single Family Residence
Materials
- Block, Stucco
- Foundation: Slab
- Roof: Shingle
Condition
- New construction: No
- Year built: 2006
Utilities & green energy
- Sewer: Public Sewer
- Water: None
- Utilities for property: BB/HS Internet Available, Public
Community & neighborhood
Security
- Security features: Fire Alarm, Smoke Detector(s)
Community
- Community features: Deed Restrictions
Location
- Region: Saint Cloud
- Subdivision: STEVENS PLANTATION
HOA & financial
HOA
- Has HOA: Yes
- HOA fee: $63 monthly
- Services included: Cable TV, Internet
- Association name: Leland Management
- Association phone: 407-447-9955
Other fees
- Pet fee: $0 monthly
Other financial information
- Total actual rent: 0
Other
Other facts
- Listing terms: Cash,Conventional,FHA,VA Loan
- Ownership: Fee Simple
- Road surface type: Paved, Asphalt
Price history
| Date | Event | Price |
|---|---|---|
| 3/16/2023 | Sold | $435,000$212/sqft |
Source: | ||
| 2/9/2023 | Pending sale | $435,000$212/sqft |
Source: | ||
| 11/22/2022 | Listed for sale | $435,000+74.1%$212/sqft |
Source: | ||
| 10/23/2017 | Listing removed | $249,900$122/sqft |
Source: Orlando Lake Nona #S4850731 Report a problem | ||
| 8/24/2017 | Listed for sale | $249,900-25.5%$122/sqft |
Source: KELLER WILLIAMS ADVANTAGE III #S4850731 Report a problem | ||
Public tax history
| Year | Property taxes | Tax assessment |
|---|---|---|
| 2024 | $7,832 +18.7% | $337,500 +7.1% |
| 2023 | $6,597 +9.9% | $315,100 +9.9% |
| 2022 | $6,006 +13.6% | $286,700 +33.2% |
Find assessor info on the county website
Neighborhood: 34769
Nearby schools
GreatSchools rating
- 6/10St. Cloud Elementary SchoolGrades: PK-5Distance: 0.6 mi
- 7/10St. Cloud Middle SchoolGrades: 6-8Distance: 1.5 mi
- 4/10St. Cloud High SchoolGrades: PK,9-12Distance: 1.3 mi
Get a cash offer in 3 minutes
Find out how much your home could sell for in as little as 3 minutes with a no-obligation cash offer.
Estimated market value$432,000
Get a cash offer in 3 minutes
Find out how much your home could sell for in as little as 3 minutes with a no-obligation cash offer.
Estimated market value
$432,000



