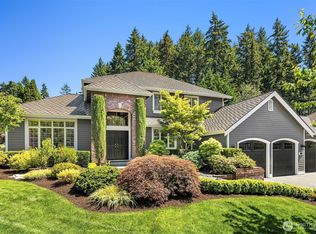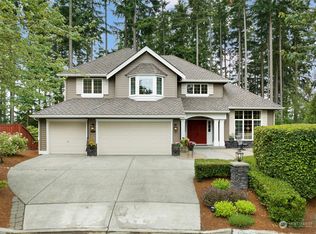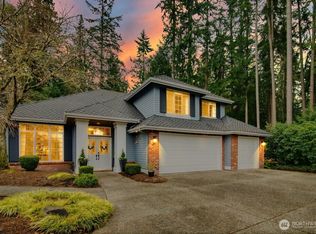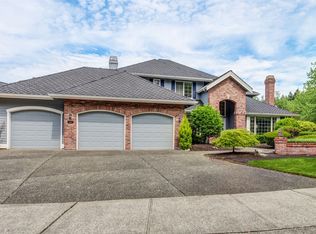Sold
Listed by:
Lisa M Dusapin,
Windermere RE North, Inc.
Bought with: Keller Williams Rlty Bellevue
$1,665,000
21515 30th Avenue SE, Bothell, WA 98021
4beds
2,883sqft
Single Family Residence
Built in 1998
8,276.4 Square Feet Lot
$1,626,700 Zestimate®
$578/sqft
$3,997 Estimated rent
Home value
$1,626,700
$1.51M - $1.76M
$3,997/mo
Zestimate® history
Loading...
Owner options
Explore your selling options
What's special
Well maintained Chestnut Highlands home overlooking 40 acres of greenbelt. This timeless Buchan home offers 4 bedrooms, 3.5 baths, and a den/office. Lower level with bedroom, full bath, family room and utility room, perfect for guests or MIL. 2 generously sized bedrooms on upper level with den and full bath. Primary has 5-piece bath, travertine floors and large walk-in closet. Backyard oasis with deck, patio, hot tub and flagstone walkway. New paint, new carpet, upgraded appliances, and A/C. Northshore schools, and a neighborhood trail to the elementary and middle school. Highly desirable location within minutes to everything including shops, I5, 405, and more.
Zillow last checked: 8 hours ago
Listing updated: April 28, 2025 at 04:02am
Listed by:
Lisa M Dusapin,
Windermere RE North, Inc.
Bought with:
Brigid Buchanan, 101040
Keller Williams Rlty Bellevue
Source: NWMLS,MLS#: 2333174
Facts & features
Interior
Bedrooms & bathrooms
- Bedrooms: 4
- Bathrooms: 4
- Full bathrooms: 3
- 1/2 bathrooms: 1
- Main level bathrooms: 1
Primary bedroom
- Level: Second
Bedroom
- Level: Second
Bedroom
- Level: Second
Bedroom
- Level: Lower
Bathroom full
- Level: Lower
Bathroom full
- Level: Second
Bathroom full
- Level: Second
Other
- Level: Main
Den office
- Level: Second
Dining room
- Level: Main
Entry hall
- Level: Main
Family room
- Level: Lower
Kitchen with eating space
- Level: Main
Living room
- Level: Main
Utility room
- Level: Lower
Heating
- Fireplace(s), Forced Air
Cooling
- Heat Pump
Appliances
- Included: Dishwasher(s), Dryer(s), Disposal, Refrigerator(s), Stove(s)/Range(s), Washer(s), Garbage Disposal, Water Heater: Gas, Water Heater Location: Garage
Features
- Bath Off Primary, Dining Room
- Flooring: Hardwood, Vinyl, Carpet
- Windows: Double Pane/Storm Window
- Basement: None
- Number of fireplaces: 1
- Fireplace features: Gas, Lower Level: 1, Fireplace
Interior area
- Total structure area: 2,883
- Total interior livable area: 2,883 sqft
Property
Parking
- Total spaces: 3
- Parking features: Attached Garage
- Attached garage spaces: 3
Features
- Levels: Multi/Split
- Entry location: Main
- Patio & porch: Bath Off Primary, Double Pane/Storm Window, Dining Room, Fireplace, Hardwood, Hot Tub/Spa, Vaulted Ceiling(s), Walk-In Closet(s), Wall to Wall Carpet, Water Heater
- Has spa: Yes
- Spa features: Indoor
Lot
- Size: 8,276 sqft
- Features: Cul-De-Sac, Curbs, Dead End Street, Paved, Sidewalk
- Topography: Sloped,Terraces
- Residential vegetation: Wooded
Details
- Parcel number: 00840700003600
- Special conditions: Standard
Construction
Type & style
- Home type: SingleFamily
- Property subtype: Single Family Residence
Materials
- Cement Planked, Cement Plank
- Foundation: Poured Concrete
- Roof: Composition
Condition
- Year built: 1998
Details
- Builder name: Buchan Homes
Utilities & green energy
- Electric: Company: PUD
- Sewer: Sewer Connected, Company: Alderwood Water
- Water: Public, Company: Alderwood Water
Community & neighborhood
Community
- Community features: Trail(s)
Location
- Region: Bothell
- Subdivision: Canyon Park
HOA & financial
HOA
- HOA fee: $300 annually
Other
Other facts
- Listing terms: Cash Out,Conventional
- Cumulative days on market: 31 days
Price history
| Date | Event | Price |
|---|---|---|
| 3/28/2025 | Sold | $1,665,000+0.9%$578/sqft |
Source: | ||
| 3/3/2025 | Pending sale | $1,650,000$572/sqft |
Source: | ||
| 2/27/2025 | Listed for sale | $1,650,000+84.4%$572/sqft |
Source: | ||
| 5/9/2019 | Sold | $895,000+4.1%$310/sqft |
Source: | ||
| 4/7/2019 | Pending sale | $860,000$298/sqft |
Source: Shiloh Street #1433539 Report a problem | ||
Public tax history
| Year | Property taxes | Tax assessment |
|---|---|---|
| 2024 | $12,068 +3.8% | $1,456,200 +4.1% |
| 2023 | $11,626 +13% | $1,398,900 +3.8% |
| 2022 | $10,291 +10.1% | $1,347,700 +36.5% |
Find assessor info on the county website
Neighborhood: 98021
Nearby schools
GreatSchools rating
- 8/10Canyon Creek Elementary SchoolGrades: PK-5Distance: 0.3 mi
- 7/10Skyview Middle SchoolGrades: 6-8Distance: 0.2 mi
- 8/10North Creek High SchoolGrades: 9-12Distance: 1.5 mi
Schools provided by the listing agent
- Elementary: Canyon Creek Elem
- Middle: Skyview Middle School
- High: North Creek High School
Source: NWMLS. This data may not be complete. We recommend contacting the local school district to confirm school assignments for this home.

Get pre-qualified for a loan
At Zillow Home Loans, we can pre-qualify you in as little as 5 minutes with no impact to your credit score.An equal housing lender. NMLS #10287.



