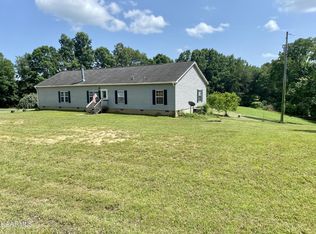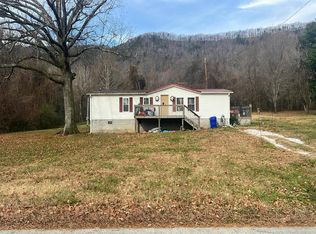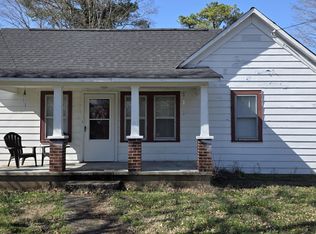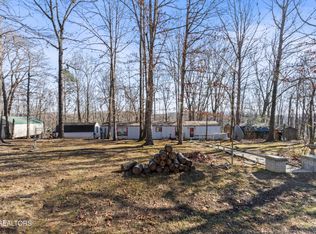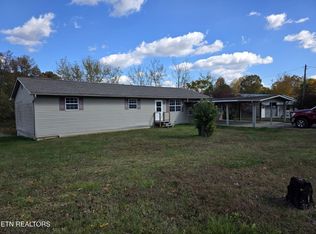3-bedroom, 2-bathroom mobile home nestled on a generous 1.14-acre lot. Designed with comfort, style, and entertainment in mind, this home offers an open-concept floor plan that flows seamlessly. Inside, you'll find new flooring, creating a fresh and cohesive feel across every room. The kitchen, living, and dining areas are all connected in a bright, airy layout ideal for entertaining or spending quality time at home. This home features a split floor plan, offering extra privacy with the primary suite thoughtfully separated from the additional bedrooms—perfect for family, guests, or a quiet home office. Step outside and enjoy your private oasis — the spacious deck overlooks a large yard, offering plenty of room for outdoor activities and gatherings. A charming bed swing invites you to relax and unwind on the large 58-foot deck while taking in the serene surroundings, making it a perfect peaceful retreat. Newest updates from May 2025: New seamless rain gutters. New underpinning. New hand railing on back deck for added peace of mind.
For sale
$158,000
2152 Alloway Rd, Grandview, TN 37337
3beds
1,300sqft
Est.:
Single Family Residence
Built in 1996
1.14 Acres Lot
$-- Zestimate®
$122/sqft
$-- HOA
What's special
Open-concept floor planSerene surroundingsNew flooringCharming bed swing
- 48 days |
- 772 |
- 36 |
Zillow last checked: 8 hours ago
Listing updated: January 03, 2026 at 07:41pm
Listed by:
Ashley Flury 931-287-8644,
The Realty Firm 931-202-1599
Source: East Tennessee Realtors,MLS#: 1325358
Tour with a local agent
Facts & features
Interior
Bedrooms & bathrooms
- Bedrooms: 3
- Bathrooms: 2
- Full bathrooms: 2
Heating
- Space Heater, Other, Electric
Cooling
- Ceiling Fan(s), Window Unit(s)
Appliances
- Included: Dryer, Range, Refrigerator, Washer
Features
- Walk-In Closet(s)
- Flooring: Laminate, Tile
- Windows: Insulated Windows
- Basement: None
- Has fireplace: No
- Fireplace features: None
Interior area
- Total structure area: 1,300
- Total interior livable area: 1,300 sqft
Property
Parking
- Parking features: Off Street
Features
- Has view: Yes
- View description: Country Setting
Lot
- Size: 1.14 Acres
- Features: Level
Details
- Parcel number: 189 004.08
Construction
Type & style
- Home type: SingleFamily
- Property subtype: Single Family Residence
Materials
- Steel, Other, Vinyl Siding
Condition
- Year built: 1996
Utilities & green energy
- Sewer: Septic Tank
- Water: Public
Community & HOA
Community
- Security: Smoke Detector(s)
Location
- Region: Grandview
Financial & listing details
- Price per square foot: $122/sqft
- Tax assessed value: $45,400
- Annual tax amount: $129
- Date on market: 1/4/2026
Estimated market value
Not available
Estimated sales range
Not available
Not available
Price history
Price history
| Date | Event | Price |
|---|---|---|
| 1/4/2026 | Listed for sale | $158,000$122/sqft |
Source: | ||
| 1/1/2026 | Listing removed | $158,000$122/sqft |
Source: | ||
| 12/2/2025 | Price change | $158,000-3%$122/sqft |
Source: | ||
| 10/22/2025 | Price change | $162,900-1.2%$125/sqft |
Source: | ||
| 9/9/2025 | Price change | $164,900-2.4%$127/sqft |
Source: | ||
| 7/1/2025 | Listed for sale | $169,000+576%$130/sqft |
Source: | ||
| 5/4/2015 | Sold | $25,000+164.6%$19/sqft |
Source: Public Record Report a problem | ||
| 1/27/2015 | Sold | $9,450+1790%$7/sqft |
Source: Public Record Report a problem | ||
| 10/14/2014 | Sold | $500 |
Source: Public Record Report a problem | ||
Public tax history
Public tax history
| Year | Property taxes | Tax assessment |
|---|---|---|
| 2025 | $129 | $11,350 |
| 2024 | $129 | $11,350 |
| 2023 | $129 | $11,350 |
| 2022 | $129 +41.9% | $11,350 +95.7% |
| 2021 | $91 | $5,800 |
| 2020 | $91 | $5,800 |
| 2019 | $91 | $5,800 |
| 2018 | $91 -0.2% | $5,800 |
| 2017 | $91 -46.8% | $5,800 -48.1% |
| 2016 | $171 +2.2% | $11,175 |
| 2015 | $167 | $11,175 |
Find assessor info on the county website
BuyAbility℠ payment
Est. payment
$852/mo
Principal & interest
$815
Property taxes
$37
Climate risks
Neighborhood: 37337
Nearby schools
GreatSchools rating
- 7/10Homestead Elementary SchoolGrades: PK-8Distance: 10.1 mi
- 5/10Stone Memorial High SchoolGrades: 9-12Distance: 15 mi
Schools provided by the listing agent
- Elementary: Homestead
- Middle: Homestead
- High: Stone Memorial
Source: East Tennessee Realtors. This data may not be complete. We recommend contacting the local school district to confirm school assignments for this home.
