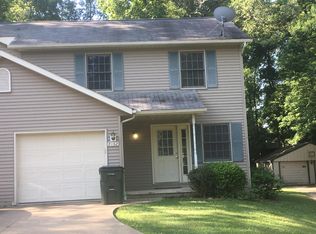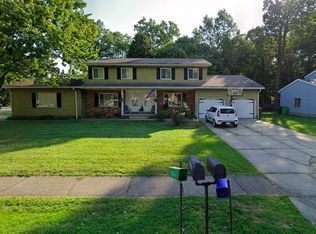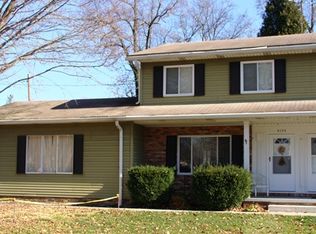Sold for $359,900 on 08/21/25
$359,900
2152 Arndale Rd, Stow, OH 44224
4beds
3,124sqft
Single Family Residence
Built in 1972
9,452.52 Square Feet Lot
$358,200 Zestimate®
$115/sqft
$2,951 Estimated rent
Home value
$358,200
$340,000 - $376,000
$2,951/mo
Zestimate® history
Loading...
Owner options
Explore your selling options
What's special
Welcome to 2152 Arndale Rd, you will not want to miss this 4 Bedroom 3.5 bath Stow home that has been well updated and finely maintained. From the moment you pull up you will notice the owner's love and care taken with this home. Large double doors welcome you to a wonderful flowing floor plan including a formal living room leading to the dining room and well updated kitchen featuring a beautiful island with granite counter. There is plenty of counter and storage space including a pantry. The kitchen leads to the family room which features a fire place and built-ins creating the perfect family atmosphere. Upstairs you will find 3 large bedrooms and a huge master suite with a well updated bathroom and walk in closet. The basement is finished including a full bathroom, ample storage space and a large room that could serve many purposes currently used as storage. There is a large concrete drive, a new roof in 2023 and countless other updates making this home a must see, schedule your private showing today!
Zillow last checked: 8 hours ago
Listing updated: August 25, 2025 at 11:08am
Listing Provided by:
Jacob A Der 330-221-5564 jakeder12@gmail.com,
Berkshire Hathaway HomeServices Stouffer Realty
Bought with:
Donald L Stepp, 423739
EXP Realty, LLC.
Source: MLS Now,MLS#: 5136556 Originating MLS: Akron Cleveland Association of REALTORS
Originating MLS: Akron Cleveland Association of REALTORS
Facts & features
Interior
Bedrooms & bathrooms
- Bedrooms: 4
- Bathrooms: 4
- Full bathrooms: 3
- 1/2 bathrooms: 1
- Main level bathrooms: 1
Primary bedroom
- Level: Second
- Dimensions: 18 x 18
Bedroom
- Level: Second
- Dimensions: 16 x 11
Bedroom
- Level: Second
- Dimensions: 12 x 12
Bedroom
- Level: Second
- Dimensions: 13 x 12
Dining room
- Level: First
- Dimensions: 12 x 10
Family room
- Features: Fireplace
- Level: First
- Dimensions: 20 x 14
Kitchen
- Level: First
- Dimensions: 15 x 12
Living room
- Description: Flooring: Carpet
- Level: First
- Dimensions: 18 x 13
Recreation
- Level: Lower
- Dimensions: 18 x 12
Heating
- Forced Air, Gas
Cooling
- Central Air
Appliances
- Included: Dryer, Dishwasher, Microwave, Range, Refrigerator, Washer
- Laundry: In Basement
Features
- Built-in Features, Entrance Foyer, Granite Counters, Kitchen Island
- Basement: Finished,Storage Space,Sump Pump
- Number of fireplaces: 1
Interior area
- Total structure area: 3,124
- Total interior livable area: 3,124 sqft
- Finished area above ground: 2,288
- Finished area below ground: 836
Property
Parking
- Total spaces: 2
- Parking features: Concrete
- Garage spaces: 2
Features
- Levels: Two
- Stories: 2
Lot
- Size: 9,452 sqft
- Features: Landscaped
Details
- Additional structures: Shed(s)
- Additional parcels included: 5609325,5609326
- Parcel number: 5607962
Construction
Type & style
- Home type: SingleFamily
- Architectural style: Conventional
- Property subtype: Single Family Residence
- Attached to another structure: Yes
Materials
- Asphalt, Vinyl Siding
- Roof: Asphalt
Condition
- Year built: 1972
Details
- Warranty included: Yes
Utilities & green energy
- Sewer: Public Sewer
- Water: Public
Community & neighborhood
Security
- Security features: Security System, Smoke Detector(s)
Location
- Region: Stow
- Subdivision: Forest Heights Allotment
Price history
| Date | Event | Price |
|---|---|---|
| 8/21/2025 | Sold | $359,900$115/sqft |
Source: | ||
| 7/10/2025 | Pending sale | $359,900$115/sqft |
Source: | ||
| 7/2/2025 | Listed for sale | $359,900+85.5%$115/sqft |
Source: | ||
| 2/19/2015 | Sold | $194,000-3%$62/sqft |
Source: | ||
| 1/21/2015 | Pending sale | $199,900$64/sqft |
Source: RE/MAX Crossroads #3674291 Report a problem | ||
Public tax history
| Year | Property taxes | Tax assessment |
|---|---|---|
| 2024 | $4,764 +3.3% | $81,740 |
| 2023 | $4,613 +11.9% | $81,740 +26.8% |
| 2022 | $4,123 +11.7% | $64,457 |
Find assessor info on the county website
Neighborhood: 44224
Nearby schools
GreatSchools rating
- 8/10Echo Hills Elementary SchoolGrades: K-4Distance: 0.3 mi
- 6/10Stow-Munroe Falls High SchoolGrades: 8-12Distance: 2 mi
Schools provided by the listing agent
- District: Stow-Munroe Falls CS - 7714
Source: MLS Now. This data may not be complete. We recommend contacting the local school district to confirm school assignments for this home.
Get a cash offer in 3 minutes
Find out how much your home could sell for in as little as 3 minutes with a no-obligation cash offer.
Estimated market value
$358,200
Get a cash offer in 3 minutes
Find out how much your home could sell for in as little as 3 minutes with a no-obligation cash offer.
Estimated market value
$358,200


