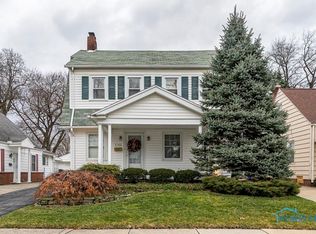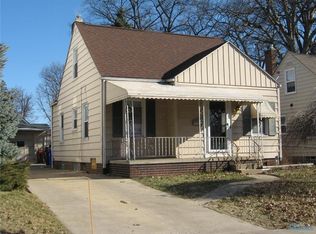Sold for $132,000
$132,000
2152 Mansfield Rd, Toledo, OH 43613
3beds
1,298sqft
Single Family Residence
Built in 1965
5,662.8 Square Feet Lot
$-- Zestimate®
$102/sqft
$1,286 Estimated rent
Home value
Not available
Estimated sales range
Not available
$1,286/mo
Zestimate® history
Loading...
Owner options
Explore your selling options
What's special
For Comp Purposes Only
Zillow last checked: 8 hours ago
Listing updated: December 01, 2025 at 09:43am
Listed by:
Yahya Bdeiri 419-250-7890,
Serenity Realty LLC
Bought with:
Arslan Adil, 2018005412
Serenity Realty LLC
Source: NORIS,MLS#: 10001849
Facts & features
Interior
Bedrooms & bathrooms
- Bedrooms: 3
- Bathrooms: 1
- Full bathrooms: 1
Primary bedroom
- Level: Main
- Dimensions: 11 x 11
Bedroom 2
- Level: Upper
- Dimensions: 16 x 13
Bedroom 3
- Level: Upper
- Dimensions: 13 x 13
Dining room
- Level: Main
- Dimensions: 14 x 11
Family room
- Level: Main
- Dimensions: 14 x 13
Kitchen
- Level: Main
- Dimensions: 13 x 8
Living room
- Level: Main
- Dimensions: 16 x 11
Sun room
- Level: Main
- Dimensions: 12 x 8
Heating
- Forced Air, Natural Gas
Cooling
- Central Air
Appliances
- Included: Dishwasher, Microwave, Water Heater, Dryer, Refrigerator, Washer
- Laundry: Main Level
Features
- Other
- Flooring: Carpet, Wood
- Has basement: Yes
- Has fireplace: No
- Common walls with other units/homes: No Common Walls
Interior area
- Total structure area: 1,298
- Total interior livable area: 1,298 sqft
Property
Parking
- Total spaces: 2
- Parking features: Concrete, Driveway, Garage Door Opener
- Garage spaces: 1.5
- Has uncovered spaces: Yes
Features
- Levels: Bi-Level
Lot
- Size: 5,662 sqft
- Dimensions: 5,600
Details
- Parcel number: 0408684
Construction
Type & style
- Home type: SingleFamily
- Property subtype: Single Family Residence
Materials
- Aluminum Siding, Steel Siding
- Foundation: Crawl Space
- Roof: Shingle
Condition
- New construction: No
- Year built: 1965
Utilities & green energy
- Electric: Circuit Breakers
- Sewer: Sanitary Sewer
- Water: Public
- Utilities for property: Other
Community & neighborhood
Location
- Region: Toledo
- Subdivision: Deveaux Park
Other
Other facts
- Listing terms: Cash,Conventional,FHA,VA Loan
Price history
| Date | Event | Price |
|---|---|---|
| 11/28/2025 | Pending sale | $124,900$96/sqft |
Source: NORIS #10001849 Report a problem | ||
| 11/26/2025 | Listed for sale | $124,900-5.4%$96/sqft |
Source: NORIS #10001849 Report a problem | ||
| 11/25/2025 | Sold | $132,000+5.7%$102/sqft |
Source: NORIS #10001849 Report a problem | ||
| 10/14/2025 | Pending sale | $124,900$96/sqft |
Source: NORIS #6131667 Report a problem | ||
| 9/6/2025 | Price change | $124,900+4.2%$96/sqft |
Source: NORIS #6131667 Report a problem | ||
Public tax history
| Year | Property taxes | Tax assessment |
|---|---|---|
| 2024 | $1,633 +37.6% | $25,795 +47.7% |
| 2023 | $1,187 -0.1% | $17,465 |
| 2022 | $1,189 -2% | $17,465 |
Find assessor info on the county website
Neighborhood: DeVeaux
Nearby schools
GreatSchools rating
- 4/10McKinley Stemm AcademyGrades: K-8Distance: 0.3 mi
- 1/10Start High SchoolGrades: 9-12Distance: 1 mi
Schools provided by the listing agent
- Elementary: Deveaux
- High: Start
Source: NORIS. This data may not be complete. We recommend contacting the local school district to confirm school assignments for this home.
Get pre-qualified for a loan
At Zillow Home Loans, we can pre-qualify you in as little as 5 minutes with no impact to your credit score.An equal housing lender. NMLS #10287.

