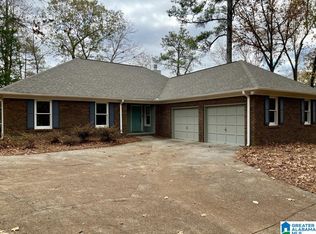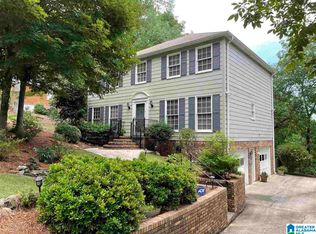Sold for $399,000
$399,000
2152 Partridge Berry Rd, Birmingham, AL 35244
4beds
2,908sqft
Single Family Residence
Built in 1983
-- sqft lot
$448,100 Zestimate®
$137/sqft
$3,561 Estimated rent
Home value
$448,100
$421,000 - $479,000
$3,561/mo
Zestimate® history
Loading...
Owner options
Explore your selling options
What's special
Seller has adjusted the price on this 1 level home with finished basement. Hardwoods throughout most of main level, large rooms, 9' ceilings or higher, large kitchen, large dining room, large den with fireplace, separate bedroom floor plan, 2 car garage, recreational room downstairs with fireplace, lots of space for living and for extra storage. Exterior painted 2017, HVAC installed 2009, Roof installed 2012, gutters installed 2023. Seller needs to be out by end of October, 2024. Come see and make an offer. Hurry because 1 levels don't last long. Call Listing Agent if more info is needed. Schedule your showing today.
Zillow last checked: 8 hours ago
Listing updated: December 06, 2024 at 10:05am
Listed by:
Ross Carpri 205-601-0123,
Keller Williams Metro South,
Vince Carpri 205-601-8218,
Keller Williams Metro South
Bought with:
Samantha Ferguson
Keller Williams Realty Vestavia
Source: GALMLS,MLS#: 21384240
Facts & features
Interior
Bedrooms & bathrooms
- Bedrooms: 4
- Bathrooms: 3
- Full bathrooms: 3
Primary bedroom
- Level: First
Bedroom 1
- Level: First
Bedroom 2
- Level: First
Bedroom 3
- Level: Basement
Primary bathroom
- Level: First
Bathroom 1
- Level: First
Dining room
- Level: First
Family room
- Level: First
Kitchen
- Features: Tile Counters
- Level: First
Basement
- Area: 1920
Office
- Level: Basement
Heating
- Central, Forced Air, Natural Gas
Cooling
- Central Air, Electric, Ceiling Fan(s)
Appliances
- Included: Electric Cooktop, Dishwasher, Microwave, Electric Oven, Refrigerator, Stove-Electric, Gas Water Heater
- Laundry: Electric Dryer Hookup, Washer Hookup, In Basement, Basement Area, Yes
Features
- Recessed Lighting, High Ceilings, Cathedral/Vaulted, Crown Molding, Smooth Ceilings, Linen Closet, Separate Shower, Double Vanity, Split Bedrooms, Tub/Shower Combo, Walk-In Closet(s)
- Flooring: Hardwood, Laminate, Tile, Vinyl
- Windows: Window Treatments, Double Pane Windows
- Basement: Full,Partially Finished,Block,Daylight
- Attic: Pull Down Stairs,Yes
- Number of fireplaces: 2
- Fireplace features: Brick (FIREPL), Gas Starter, Masonry, Den, Recreation Room, Gas
Interior area
- Total interior livable area: 2,908 sqft
- Finished area above ground: 1,948
- Finished area below ground: 960
Property
Parking
- Total spaces: 2
- Parking features: Basement, Driveway, On Street, Garage Faces Side
- Attached garage spaces: 2
- Has uncovered spaces: Yes
Features
- Levels: One
- Stories: 1
- Patio & porch: Open (PATIO), Patio
- Exterior features: Sprinkler System
- Pool features: None
- Has spa: Yes
- Spa features: Bath
- Has view: Yes
- View description: None
- Waterfront features: No
Details
- Parcel number: 117250004013.000
- Special conditions: As Is
Construction
Type & style
- Home type: SingleFamily
- Property subtype: Single Family Residence
Materials
- Brick Over Foundation, Wood Siding
- Foundation: Basement
Condition
- Year built: 1983
Utilities & green energy
- Water: Public
- Utilities for property: Sewer Connected, Underground Utilities
Green energy
- Energy efficient items: Turbines
Community & neighborhood
Security
- Security features: Security System
Location
- Region: Birmingham
- Subdivision: Riverchase
HOA & financial
HOA
- Has HOA: Yes
- HOA fee: $285 annually
- Services included: Utilities for Comm Areas
Other
Other facts
- Price range: $399K - $399K
Price history
| Date | Event | Price |
|---|---|---|
| 12/6/2024 | Sold | $399,000-0.2%$137/sqft |
Source: | ||
| 10/21/2024 | Contingent | $399,900$138/sqft |
Source: | ||
| 10/10/2024 | Price change | $399,900-0.8%$138/sqft |
Source: | ||
| 10/4/2024 | Price change | $403,000-1.7%$139/sqft |
Source: | ||
| 8/26/2024 | Price change | $409,900-2.4%$141/sqft |
Source: | ||
Public tax history
| Year | Property taxes | Tax assessment |
|---|---|---|
| 2025 | -- | $40,360 +1.1% |
| 2024 | -- | $39,940 +7.1% |
| 2023 | $2,089 -14.6% | $37,280 +1.4% |
Find assessor info on the county website
Neighborhood: 35244
Nearby schools
GreatSchools rating
- 10/10Riverchase Elementary SchoolGrades: PK-5Distance: 0.8 mi
- 10/10Berry Middle SchoolGrades: 6-8Distance: 4.7 mi
- 10/10Spain Park High SchoolGrades: 9-12Distance: 4.8 mi
Schools provided by the listing agent
- Elementary: Riverchase
- Middle: Berry
- High: Spain Park
Source: GALMLS. This data may not be complete. We recommend contacting the local school district to confirm school assignments for this home.
Get a cash offer in 3 minutes
Find out how much your home could sell for in as little as 3 minutes with a no-obligation cash offer.
Estimated market value$448,100
Get a cash offer in 3 minutes
Find out how much your home could sell for in as little as 3 minutes with a no-obligation cash offer.
Estimated market value
$448,100

