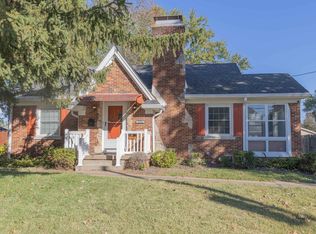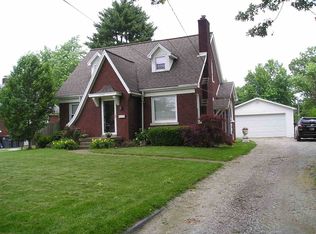MOVE_IN READY! Lovely Tudor on tree lined street with open floor plan, hardwood floors, fenced back yard, one and half car garage. New kitchen with custom cabinets and gray granite countertops, new appliances, new bathroom fixtures all within the last few years. Includes kitchen appliances and washer and dryer. Half bath on the main floor can be easily converted to a full bath creating a master bedroom on the main floor. Stone surround wood burning fireplace and peaceful screened in porch for morning cups of coffee. Nine foot ceilings throughout the house including the full basement, which could be finished for additional living space. AHS home warranty provided for piece of mind. Single woman owned with no pets and a non-smoker. A wonderful place to call home. Zillow estimate is based on recent sales of houses that needed extensive renovations. Renovations have been completed on this house and it is move-in ready.
This property is off market, which means it's not currently listed for sale or rent on Zillow. This may be different from what's available on other websites or public sources.

