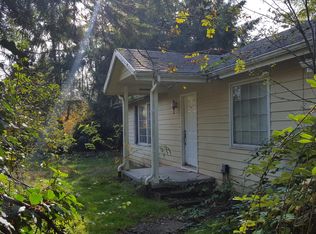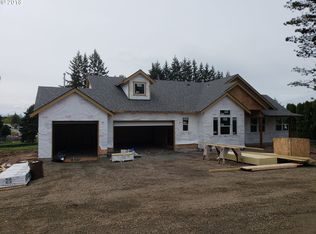Pictures are Same floor plan that the builder has already Built and sold This is a presold that is in for Comparable purposes
This property is off market, which means it's not currently listed for sale or rent on Zillow. This may be different from what's available on other websites or public sources.

