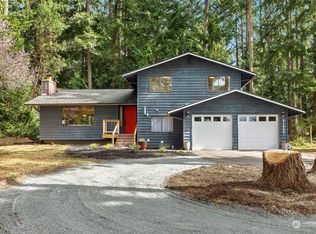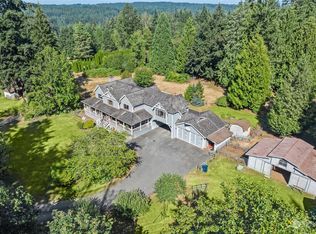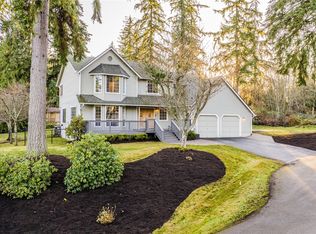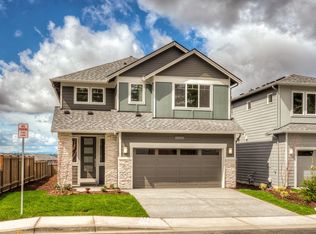Sold
Listed by:
Matthew Stark,
Windermere R.E. Northeast, Inc,
Kathy Stenger,
Windermere R.E. Northeast, Inc
Bought with: Checkmark Real Estate LLC
$1,350,000
21521 47th Avenue SE, Bothell, WA 98021
3beds
2,684sqft
Single Family Residence
Built in 1980
1.29 Acres Lot
$1,328,200 Zestimate®
$503/sqft
$3,866 Estimated rent
Home value
$1,328,200
$1.24M - $1.43M
$3,866/mo
Zestimate® history
Loading...
Owner options
Explore your selling options
What's special
Tucked away at the end of a shared private drive, this stunning 3-bed, 2.5-bath Bothell home offers privacy, comfort, and space to roam. Set on a beautifully landscaped 1.29-acre lot surrounded by majestic cedar trees, this 2,684 sq ft home boasts an open-concept living area with soaring ceilings, a cozy wood-burning stove, and abundant natural light. The updated kitchen features an eating bar perfect for casual dining. The spacious primary suite includes a private deck, sauna, and a spa-like bath with skylights. A dedicated office adds flexibility for remote work. Outside, enjoy a large entertainer’s deck, hot tub, RV parking, and peaceful natural surroundings. A serene retreat just minutes from town. Pre Inspected. Northshore Schools!
Zillow last checked: 8 hours ago
Listing updated: July 28, 2025 at 04:04am
Listed by:
Matthew Stark,
Windermere R.E. Northeast, Inc,
Kathy Stenger,
Windermere R.E. Northeast, Inc
Bought with:
Barath Balasubramanian, 119016
Checkmark Real Estate LLC
Source: NWMLS,MLS#: 2360943
Facts & features
Interior
Bedrooms & bathrooms
- Bedrooms: 3
- Bathrooms: 3
- Full bathrooms: 2
- 1/2 bathrooms: 1
- Main level bathrooms: 1
Other
- Level: Main
Bonus room
- Level: Main
Dining room
- Level: Main
Entry hall
- Level: Main
Family room
- Level: Main
Kitchen with eating space
- Level: Main
Living room
- Level: Main
Utility room
- Level: Main
Heating
- Fireplace, Forced Air, Heat Pump, Electric
Cooling
- Forced Air, Heat Pump
Appliances
- Included: Dishwasher(s), Double Oven, Dryer(s), Microwave(s), Refrigerator(s), Stove(s)/Range(s), Washer(s)
Features
- Bath Off Primary, Ceiling Fan(s), Dining Room, Sauna
- Flooring: Ceramic Tile, Hardwood, Vinyl Plank, Carpet
- Windows: Double Pane/Storm Window
- Basement: None
- Number of fireplaces: 1
- Fireplace features: Wood Burning, Main Level: 1, Fireplace
Interior area
- Total structure area: 2,684
- Total interior livable area: 2,684 sqft
Property
Parking
- Total spaces: 2
- Parking features: Driveway, Attached Garage, RV Parking
- Attached garage spaces: 2
Features
- Levels: Two
- Stories: 2
- Entry location: Main
- Patio & porch: Bath Off Primary, Ceiling Fan(s), Double Pane/Storm Window, Dining Room, Fireplace, Hot Tub/Spa, Sauna
- Has spa: Yes
- Spa features: Indoor
Lot
- Size: 1.29 Acres
- Features: Secluded, Deck, Fenced-Partially, Hot Tub/Spa, RV Parking
- Topography: Level
- Residential vegetation: Fruit Trees, Garden Space
Details
- Parcel number: 27052800106700
- Special conditions: Standard
Construction
Type & style
- Home type: SingleFamily
- Property subtype: Single Family Residence
Materials
- Wood Siding
- Foundation: Poured Concrete
- Roof: Composition
Condition
- Year built: 1980
Utilities & green energy
- Electric: Company: Snohomish County PUD
- Sewer: Septic Tank, Company: Septic
- Water: Public, Company: Alderwood Water
Community & neighborhood
Location
- Region: Bothell
- Subdivision: Bothell
Other
Other facts
- Listing terms: Cash Out,Conventional
- Road surface type: Dirt
- Cumulative days on market: 13 days
Price history
| Date | Event | Price |
|---|---|---|
| 9/11/2025 | Listing removed | $3,975$1/sqft |
Source: Zillow Rentals Report a problem | ||
| 8/26/2025 | Price change | $3,975-3%$1/sqft |
Source: Zillow Rentals Report a problem | ||
| 8/16/2025 | Listed for rent | $4,100+37.8%$2/sqft |
Source: Zillow Rentals Report a problem | ||
| 6/27/2025 | Sold | $1,350,000-3.6%$503/sqft |
Source: | ||
| 5/13/2025 | Pending sale | $1,399,950$522/sqft |
Source: | ||
Public tax history
| Year | Property taxes | Tax assessment |
|---|---|---|
| 2024 | $11,560 +2.7% | $1,318,100 +2.6% |
| 2023 | $11,253 +14.8% | $1,284,400 +3% |
| 2022 | $9,806 +2.8% | $1,246,400 +29.4% |
Find assessor info on the county website
Neighborhood: 98021
Nearby schools
GreatSchools rating
- 8/10Ruby Bridges ElementaryGrades: PK-5Distance: 0.6 mi
- 7/10Skyview Middle SchoolGrades: 6-8Distance: 0.9 mi
- 8/10North Creek High SchoolGrades: 9-12Distance: 1.6 mi

Get pre-qualified for a loan
At Zillow Home Loans, we can pre-qualify you in as little as 5 minutes with no impact to your credit score.An equal housing lender. NMLS #10287.



