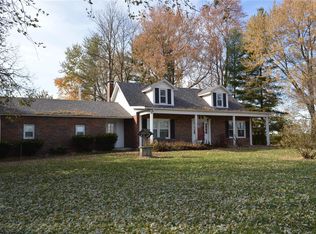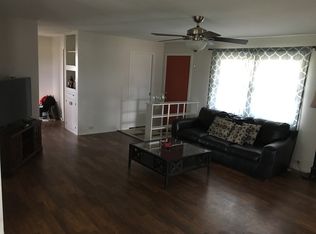Country life only 5 minutes from town. Full brick with sunroom, all new windows, roof, wood burner, flooring on main level. Newer 24 x 32 metal pole building with 10 ft. lean-to and new new concrete drive/ parking. 3 bedrooms, 3 baths, full basement with wet bar is ready for you to finish as you like. There is a 25 x 25 attached garage and additional workshop with loft storage and mower shed. List of sellers improvements available. Measurements per digital tape measure. Additional Rooms: Sun Room
This property is off market, which means it's not currently listed for sale or rent on Zillow. This may be different from what's available on other websites or public sources.

