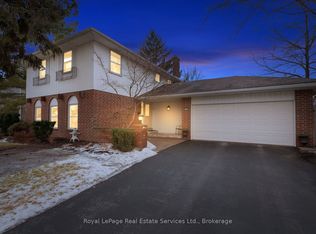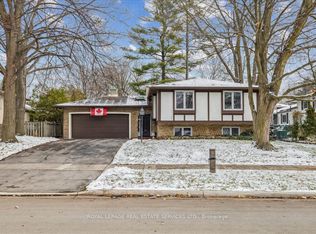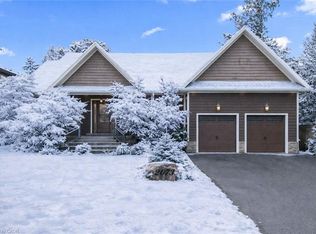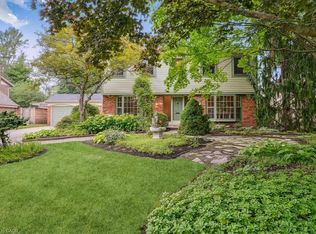Sold for $1,644,000 on 09/15/25
C$1,644,000
2153 Devon Rd, Oakville, ON L6J 5M1
5beds
2,077sqft
Single Family Residence, Residential
Built in 1974
8,400 Square Feet Lot
$-- Zestimate®
C$792/sqft
C$6,237 Estimated rent
Home value
Not available
Estimated sales range
Not available
$6,237/mo
Loading...
Owner options
Explore your selling options
What's special
Welcome to 2153 Devon Road , a rare and incredible opportunity to own a private, ravine-backed property in one of Oakville’s most prestigious and family-friendly communities. Surrounded by mature trees with no possibility of future development behind you, this peaceful setting offers complete privacy and a connection to nature that's simply unmatched. This classic two-storey home, set on a premium lot surrounded by mature trees features 4+1 bedrooms, 3+1 bathrooms, and a finished basement. While the home has been lovingly maintained, it offers an exciting opportunity for a fresh update or full customization to suit your family's vision. The unbeatable location places you in the heart of a top-ranked school catchment, close to parks, trails, shopping, transit, and commuter, the perfect setting for family life. Whether you renovate, reimagine, or rebuild, this is an exceptional opportunity to invest in a one-of-a-kind ravine property in a truly coveted community. Property being sold in as is, where is condition without representations or warranties
Zillow last checked: 8 hours ago
Listing updated: September 14, 2025 at 09:16pm
Listed by:
Heidi Riddell, Salesperson,
The Agency
Source: ITSO,MLS®#: 40722366Originating MLS®#: Cornerstone Association of REALTORS®
Facts & features
Interior
Bedrooms & bathrooms
- Bedrooms: 5
- Bathrooms: 4
- Full bathrooms: 3
- 1/2 bathrooms: 1
- Main level bathrooms: 1
Bedroom
- Level: Second
Bedroom
- Level: Second
Bedroom
- Level: Second
Bedroom
- Level: Second
Bedroom
- Level: Basement
Bathroom
- Features: 2-Piece
- Level: Main
Bathroom
- Features: 4-Piece
- Level: Second
Bathroom
- Features: 3-Piece
- Level: Basement
Other
- Features: 3-Piece
- Level: Second
Dining room
- Level: Main
Family room
- Features: Fireplace
- Level: Main
Kitchen
- Level: Main
Laundry
- Level: Main
Living room
- Level: Main
Recreation room
- Level: Basement
Utility room
- Level: Basement
Heating
- Forced Air, Natural Gas
Cooling
- Central Air
Appliances
- Included: Garborator, Oven, Dishwasher, Dryer, Disposal, Gas Oven/Range, Refrigerator, Stove, Washer
- Laundry: In Basement
Features
- Auto Garage Door Remote(s), Built-In Appliances
- Windows: Window Coverings
- Basement: Full,Finished
- Number of fireplaces: 1
- Fireplace features: Gas
Interior area
- Total structure area: 3,194
- Total interior livable area: 2,077 sqft
- Finished area above ground: 2,077
- Finished area below ground: 1,117
Property
Parking
- Total spaces: 4
- Parking features: Attached Garage, Garage Door Opener, Private Drive Double Wide
- Attached garage spaces: 2
- Uncovered spaces: 2
Features
- Frontage type: North
- Frontage length: 70.00
Lot
- Size: 8,400 sqft
- Dimensions: 70 x 120
- Features: Urban, Rectangular, Greenbelt, Highway Access, Major Highway, Park, Place of Worship, Playground Nearby, Public Transit
Details
- Parcel number: 247890043
- Zoning: RL2-0
Construction
Type & style
- Home type: SingleFamily
- Architectural style: Two Story
- Property subtype: Single Family Residence, Residential
Materials
- Aluminum Siding, Brick Veneer
- Roof: Asphalt Shing
Condition
- 51-99 Years
- New construction: No
- Year built: 1974
Utilities & green energy
- Sewer: Sewer (Municipal)
- Water: Municipal
Community & neighborhood
Security
- Security features: Smoke Detector
Location
- Region: Oakville
Price history
| Date | Event | Price |
|---|---|---|
| 9/15/2025 | Sold | C$1,644,000C$792/sqft |
Source: ITSO #40722366 Report a problem | ||
Public tax history
Tax history is unavailable.
Neighborhood: Eastlake
Nearby schools
GreatSchools rating
No schools nearby
We couldn't find any schools near this home.
Schools provided by the listing agent
- Elementary: Maple Grove Public School
- High: Oakville Trafalgar High School
Source: ITSO. This data may not be complete. We recommend contacting the local school district to confirm school assignments for this home.



