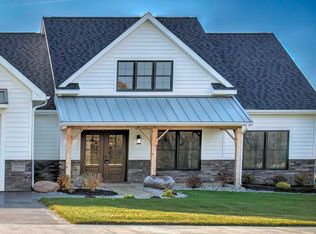Closed
$595,000
2153 Kroemer Rd, Fort Wayne, IN 46808
3beds
3,200sqft
Single Family Residence
Built in 2023
1.61 Acres Lot
$607,000 Zestimate®
$--/sqft
$2,806 Estimated rent
Home value
$607,000
$552,000 - $668,000
$2,806/mo
Zestimate® history
Loading...
Owner options
Explore your selling options
What's special
Welcome to this stunning, farmhouse-inspired home located on 1.6 acres. This custom-built masterpiece offers an unparalleled combination of style, luxury, and functionality. With a meticulously landscaped yard, this home is designed for both comfort and entertaining. As you approach the home, you'll be captivated by the accent metal roofing, elegant wainscot stone, and durable Hardie siding on the front exterior. The oversized garage and double front entry doors create a grand entrance, while the covered front porch plus the additional back patio—offer perfect spots to enjoy outdoor living and the stunning views. Step inside and discover a grand floor-to-vaulted-ceiling stone fireplace (gas) in the living area, complemented by custom built-ins this a perfect place for a cozy night in. The gorgeous premium custom trim work throughout the home adds an extra layer of sophistication, while recessed can lighting illuminates the space beautifully. The open-concept great room/flex space and entertainment room flows seamlessly from the kitchen, making it ideal for hosting gatherings, game nights, or enjoying quiet time with loved ones. The heart of the home is the extra-large kitchen, which boasts a wealth of custom cabinetry, including over and under-cabinet lighting, a deep farmhouse sink, and a drawer-style microwave. The kitchen also features stunning quartz countertops and a beautiful tile backsplash that enhances the space. A huge pantry off the kitchen provides ample storage. If you prefer cooking with gas, a gas line is available for a gas range. The home offers custom closets throughout, an oversized laundry room and custom cubbies in the mudroom area off the garage to keep everything neat and accessible. Additional highlights include a well-lit, insulated 3 car garage with a premium epoxy-coated floor, an additional 40x30 pole barn, and a high-efficiency furnace and A/C, making this home as energy-efficient as it is luxurious. Located near shopping, parks, walking trails, and entertainment, this home is ideal for families seeking both exceptional quality and location. Seller concession/allowance is available for the buyer to use as they see fit! Don't miss out!
Zillow last checked: 8 hours ago
Listing updated: July 10, 2025 at 01:55pm
Listed by:
Robert Watson Cell:260-466-5352,
North Eastern Group Realty,
Robert Watson,
North Eastern Group Realty
Bought with:
Beth Goldsmith, RB14029052
North Eastern Group Realty
Source: IRMLS,MLS#: 202511856
Facts & features
Interior
Bedrooms & bathrooms
- Bedrooms: 3
- Bathrooms: 3
- Full bathrooms: 2
- 1/2 bathrooms: 1
- Main level bedrooms: 3
Bedroom 1
- Level: Main
Bedroom 2
- Level: Main
Dining room
- Level: Main
- Area: 120
- Dimensions: 12 x 10
Family room
- Level: Main
- Area: 240
- Dimensions: 20 x 12
Kitchen
- Level: Main
- Area: 228
- Dimensions: 19 x 12
Living room
- Level: Main
- Area: 323
- Dimensions: 19 x 17
Heating
- Natural Gas, Forced Air
Cooling
- Central Air
Appliances
- Included: Dishwasher, Microwave, Refrigerator, Exhaust Fan
- Laundry: Main Level, Washer Hookup
Features
- 1st Bdrm En Suite, Cathedral Ceiling(s), Walk-In Closet(s), Stone Counters, Entrance Foyer, Kitchen Island, Open Floorplan, Pantry, Double Vanity, Great Room
- Has basement: No
- Attic: Pull Down Stairs
- Number of fireplaces: 1
- Fireplace features: Living Room
Interior area
- Total structure area: 3,200
- Total interior livable area: 3,200 sqft
- Finished area above ground: 3,200
- Finished area below ground: 0
Property
Parking
- Total spaces: 3
- Parking features: Attached, Garage Door Opener
- Attached garage spaces: 3
Features
- Levels: One
- Stories: 1
- Patio & porch: Covered, Porch Covered
Lot
- Size: 1.61 Acres
- Dimensions: 385x163
- Features: Level, Landscaped
Details
- Additional structures: Pole/Post Building
- Parcel number: 020731400008.004065
Construction
Type & style
- Home type: SingleFamily
- Property subtype: Single Family Residence
Materials
- Vinyl Siding, Cement Board
- Foundation: Slab
Condition
- New construction: Yes
- Year built: 2023
Utilities & green energy
- Sewer: City
- Water: Well
Community & neighborhood
Location
- Region: Fort Wayne
- Subdivision: None
Other
Other facts
- Listing terms: Cash,Conventional,FHA,VA Loan
Price history
| Date | Event | Price |
|---|---|---|
| 7/10/2025 | Sold | $595,000-0.8% |
Source: | ||
| 6/15/2025 | Pending sale | $599,900 |
Source: | ||
| 6/2/2025 | Price change | $599,900-7.5% |
Source: | ||
| 5/27/2025 | Price change | $648,400-0.1% |
Source: | ||
| 5/22/2025 | Price change | $648,900-0.2% |
Source: | ||
Public tax history
| Year | Property taxes | Tax assessment |
|---|---|---|
| 2024 | $205 +15% | $304,500 +2437.5% |
| 2023 | $178 -6.7% | $12,000 |
| 2022 | $191 | $12,000 |
Find assessor info on the county website
Neighborhood: 46808
Nearby schools
GreatSchools rating
- 6/10Francis M Price Elementary SchoolGrades: PK-5Distance: 2.3 mi
- 5/10Northwood Middle SchoolGrades: 6-8Distance: 5.3 mi
- 3/10Northrop High SchoolGrades: 9-12Distance: 5.2 mi
Schools provided by the listing agent
- Elementary: Washington Center
- Middle: Northwood
- High: Northrop
- District: Fort Wayne Community
Source: IRMLS. This data may not be complete. We recommend contacting the local school district to confirm school assignments for this home.

Get pre-qualified for a loan
At Zillow Home Loans, we can pre-qualify you in as little as 5 minutes with no impact to your credit score.An equal housing lender. NMLS #10287.
Sell for more on Zillow
Get a free Zillow Showcase℠ listing and you could sell for .
$607,000
2% more+ $12,140
With Zillow Showcase(estimated)
$619,140