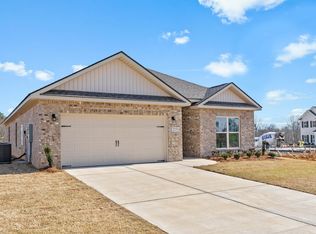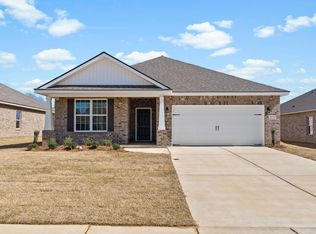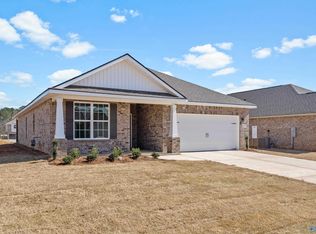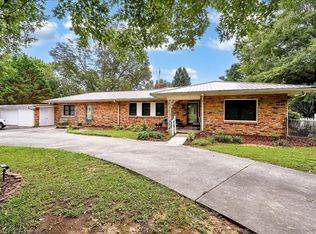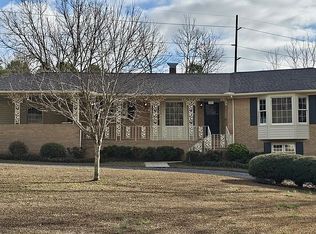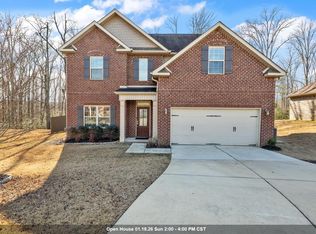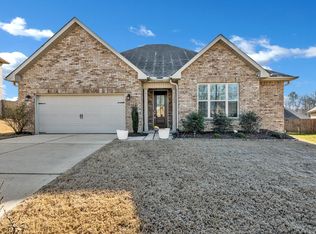Welcome to 2153 McAfee Rd in The Reserve at North Ridge—where comfort, style, and functionality come together seamlessly. This beautifully upgraded 4-bedroom, 3-bath home features an open-concept layout with stunning quartz countertops, a cozy fireplace, and plenty of space for entertaining or everyday living. The professionally landscaped yard adds instant curb appeal, while the fully fenced backyard offers privacy and room to roam. Need extra storage or a workshop space? The 10x12 shed has you covered. Unwind on the covered back patio, perfect for grilling, relaxing, or enjoying Alabama evenings. Located in one of Cullman's most desirable communities, this home offers easy access to schools, shopping, and parks. Whether you're upsizing, relocating, or just looking for something special, this one checks all the boxes. Come see why this home is the perfect blend of luxury and practicality—you won’t want to leave!
For sale
Price cut: $15K (10/20)
$325,000
2153 McAfee Rd, Cullman, AL 35058
4beds
2,129sqft
Est.:
Single Family Residence
Built in 2023
8,712 Square Feet Lot
$-- Zestimate®
$153/sqft
$31/mo HOA
What's special
Fully fenced backyardCozy fireplaceQuartz countertopsProfessionally landscaped yardCovered back patio
- 178 days |
- 436 |
- 28 |
Likely to sell faster than
Zillow last checked: 8 hours ago
Listing updated: October 20, 2025 at 12:50pm
Listed by:
Blake Hale 256-221-5803,
WEICHERT REALTORS-THE SPACE PLACE-HUNTSV
Source: Strategic MLS Alliance,MLS#: 523810
Tour with a local agent
Facts & features
Interior
Bedrooms & bathrooms
- Bedrooms: 4
- Bathrooms: 3
- Full bathrooms: 3
- Main level bathrooms: 3
- Main level bedrooms: 4
Rooms
- Room types: Bathroom 1, Bathroom 2, Bathroom 3, Bedroom 1, Bedroom 2, Bedroom 3, Bedroom 4, Foyer, Kitchen, Laundry, Living Room, Master Bathroom, Master Bedroom
Basement
- Area: 0
Heating
- Central
Cooling
- Central Air
Appliances
- Included: Dishwasher, Electric Oven, Gas Range, Microwave
- Laundry: Electric Dryer Hookup, Inside, Laundry Room, Main Level, Washer Hookup
Features
- Breakfast Bar, Built-in Features, Ceiling - Smooth, High Ceilings, Counters - Solid Surface, Granite Counters, Counters-Quartz, His and Hers Closets, Double Vanity, Eat-in Kitchen, Entrance Foyer, Freshly Painted, Glamour Bath, High Speed Internet, Kitchen Island, Open Floorplan, Pantry, Primary Bedroom Main, Primary Shower & Tub, Recessed Lighting, Soaking Tub, Walk-In Closet(s), Wired for Data
- Flooring: Carpet, Tile, Vinyl
- Windows: Blinds, Double Pane Windows, Insulated Windows
- Has basement: No
- Attic: Pull Down Stairs,Partially Floored,Storage
- Number of fireplaces: 1
- Fireplace features: Gas Log
Interior area
- Total structure area: 2,129
- Total interior livable area: 2,129 sqft
- Finished area above ground: 2,129
- Finished area below ground: 0
Video & virtual tour
Property
Parking
- Total spaces: 2
- Parking features: Concrete, Garage Faces Front
- Garage spaces: 2
Features
- Levels: One
- Stories: 1
- Patio & porch: Covered, Patio
- Exterior features: Private Yard, Rain Gutters, Storage
- Fencing: Fenced,Wood
- Has view: Yes
- View description: Neighborhood
Lot
- Size: 8,712 Square Feet
- Dimensions: 60 x 140 x 154 x 62
- Features: Front Yard, Private, Sodded Yard
Details
- Additional structures: Shed(s)
- Parcel number: 0907350001060.039
Construction
Type & style
- Home type: SingleFamily
- Architectural style: Ranch
- Property subtype: Single Family Residence
Materials
- Brick
- Foundation: Slab
- Roof: Architectual/Dimensional,Asphalt
Condition
- Standard
- Year built: 2023
Utilities & green energy
- Sewer: Public Sewer
- Water: Public
- Utilities for property: Cable Available, Electricity Connected, Internet - Fiber, Natural Gas Connected, Sewer Connected, Underground Utilities, Utility Easements, Water Connected
Community & HOA
Community
- Features: Sidewalks
HOA
- Has HOA: Yes
- Amenities included: None
- HOA fee: $375 annually
- HOA name: Elite Property Management
Location
- Region: Cullman
Financial & listing details
- Price per square foot: $153/sqft
- Tax assessed value: $317,800
- Annual tax amount: $528
- Price range: $325K - $325K
- Date on market: 7/23/2025
- Electric utility on property: Yes
- Road surface type: Asphalt
Estimated market value
Not available
Estimated sales range
Not available
Not available
Price history
Price history
| Date | Event | Price |
|---|---|---|
| 10/20/2025 | Price change | $325,000-4.4%$153/sqft |
Source: Strategic MLS Alliance #523810 Report a problem | ||
| 9/30/2025 | Price change | $339,999-1.4%$160/sqft |
Source: Strategic MLS Alliance #523810 Report a problem | ||
| 9/8/2025 | Price change | $344,900-1.5%$162/sqft |
Source: Strategic MLS Alliance #523810 Report a problem | ||
| 7/23/2025 | Listed for sale | $350,000+12.9%$164/sqft |
Source: Strategic MLS Alliance #523810 Report a problem | ||
| 4/20/2023 | Sold | $309,900-3.1%$146/sqft |
Source: | ||
Public tax history
Public tax history
| Year | Property taxes | Tax assessment |
|---|---|---|
| 2025 | -- | $31,780 +5.9% |
| 2024 | -- | $30,020 +118.8% |
| 2023 | $528 | $13,720 |
Find assessor info on the county website
BuyAbility℠ payment
Est. payment
$1,789/mo
Principal & interest
$1565
Home insurance
$114
Other costs
$110
Climate risks
Neighborhood: 35058
Nearby schools
GreatSchools rating
- 10/10Cullman City Primary SchoolGrades: PK-1Distance: 1.8 mi
- 10/10Cullman Middle SchoolGrades: 7-8Distance: 2.2 mi
- 10/10Cullman High SchoolGrades: 9-12Distance: 1.9 mi
Schools provided by the listing agent
- Elementary: East Elementary
- Middle: Cullman Middle
- High: Cullman
Source: Strategic MLS Alliance. This data may not be complete. We recommend contacting the local school district to confirm school assignments for this home.
- Loading
- Loading
