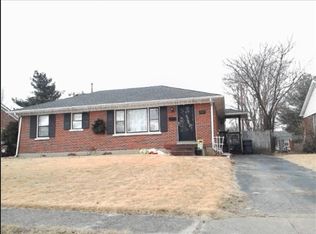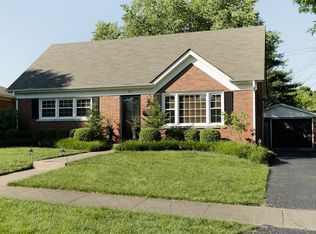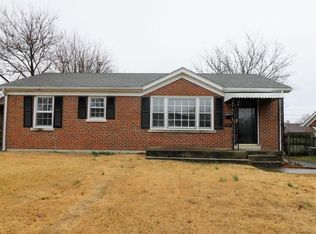Sold for $236,000
$236,000
2153 Violet Rd, Lexington, KY 40504
2beds
960sqft
Single Family Residence
Built in 1963
8,354.81 Square Feet Lot
$263,900 Zestimate®
$246/sqft
$1,389 Estimated rent
Home value
$263,900
$251,000 - $277,000
$1,389/mo
Zestimate® history
Loading...
Owner options
Explore your selling options
What's special
Absolutely charming dollhouse. Brick Ranch style home with 2 car detached garage and screen porch. Located in Garden Springs. Beautiful Hardwood Floors throughout with Tile in wet areas. Family room with dining area and decorative fireplace. Inviting updated kitchen with stainless appliances, (not warranted) One bedroom was transformed into office/laundry area. Primary and additional bedroom with full bath. Back yard is generous in size for entertaining. 2 Car Detached Garage. Fenced lot with storage shed. Easy access to downtown and UK. See agent notes about furniture in garage.
Fireplace is decorative only.
Zillow last checked: 8 hours ago
Listing updated: August 25, 2025 at 10:02pm
Listed by:
Traci Mitchell,
The Jury Group Realtors,
Lana B Stephens 859-806-8517,
The Jury Group Realtors
Bought with:
Samuel A Jiunta, 277054
Guide Realty, Inc.
Source: Imagine MLS,MLS#: 23003316
Facts & features
Interior
Bedrooms & bathrooms
- Bedrooms: 2
- Bathrooms: 1
- Full bathrooms: 1
Primary bedroom
- Description: Hardwood Floors
- Level: First
Bedroom 1
- Description: Hardwood Floors
- Level: First
Bathroom 1
- Description: Full Bath, Tile floors and tile surround tub
- Level: First
Family room
- Description: HW floors, Large Picture Window, Decorative FP
- Level: First
Family room
- Description: HW floors, Large Picture Window, Decorative FP
- Level: First
Kitchen
- Description: Updated Cabinets,Tile Floors,Stainless Appliances
- Level: First
Office
- Description: Office/Laundry Area
- Level: First
Other
- Description: Screen Porch
- Level: First
Other
- Description: Dining Area
- Level: First
Other
- Description: Screen Porch
- Level: First
Heating
- Forced Air, Natural Gas
Cooling
- Electric
Appliances
- Included: Dishwasher, Gas Range, Microwave, Refrigerator
- Laundry: Electric Dryer Hookup, Main Level, Washer Hookup
Features
- Master Downstairs, Ceiling Fan(s)
- Flooring: Hardwood, Tile
- Doors: Storm Door(s)
- Windows: Insulated Windows, Blinds
- Basement: Crawl Space
- Has fireplace: Yes
- Fireplace features: Factory Built, Family Room
Interior area
- Total structure area: 960
- Total interior livable area: 960 sqft
- Finished area above ground: 960
- Finished area below ground: 0
Property
Parking
- Total spaces: 2
- Parking features: Detached Garage, Driveway, Garage Door Opener, Garage Faces Front
- Garage spaces: 2
- Has uncovered spaces: Yes
Features
- Levels: One
- Patio & porch: Deck, Porch
- Exterior features: Other
- Fencing: Other,Privacy,Wood
- Has view: Yes
- View description: Trees/Woods, Neighborhood
Lot
- Size: 8,354 sqft
Details
- Additional structures: Shed(s)
- Parcel number: 16416600
Construction
Type & style
- Home type: SingleFamily
- Architectural style: Ranch
- Property subtype: Single Family Residence
Materials
- Brick Veneer
- Foundation: Block
- Roof: Dimensional Style
Condition
- New construction: No
- Year built: 1963
Utilities & green energy
- Sewer: Public Sewer
- Water: Public
- Utilities for property: Electricity Connected, Natural Gas Connected, Sewer Connected, Water Connected
Community & neighborhood
Community
- Community features: Park
Location
- Region: Lexington
- Subdivision: Garden Springs
Price history
| Date | Event | Price |
|---|---|---|
| 4/27/2023 | Sold | $236,000+2.7%$246/sqft |
Source: | ||
| 3/10/2023 | Contingent | $229,900$239/sqft |
Source: | ||
| 3/8/2023 | Listed for sale | $229,900$239/sqft |
Source: | ||
| 2/27/2023 | Contingent | $229,900$239/sqft |
Source: | ||
| 2/24/2023 | Listed for sale | $229,900+39.3%$239/sqft |
Source: | ||
Public tax history
| Year | Property taxes | Tax assessment |
|---|---|---|
| 2023 | $2,246 -3.2% | $181,600 |
| 2022 | $2,320 +10.1% | $181,600 +10.1% |
| 2021 | $2,108 +32.5% | $165,000 +32.5% |
Find assessor info on the county website
Neighborhood: Garden Springs
Nearby schools
GreatSchools rating
- 4/10Garden Springs Elementary SchoolGrades: K-5Distance: 0.3 mi
- 7/10Beaumont Middle SchoolGrades: 6-8Distance: 0.6 mi
- 10/10Lafayette High SchoolGrades: 9-12Distance: 1.3 mi
Schools provided by the listing agent
- Elementary: Garden Springs
- Middle: Beaumont
- High: Dunbar
Source: Imagine MLS. This data may not be complete. We recommend contacting the local school district to confirm school assignments for this home.
Get pre-qualified for a loan
At Zillow Home Loans, we can pre-qualify you in as little as 5 minutes with no impact to your credit score.An equal housing lender. NMLS #10287.


