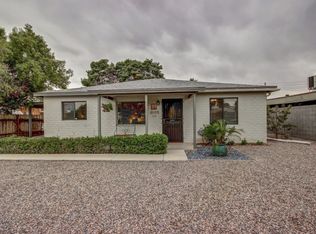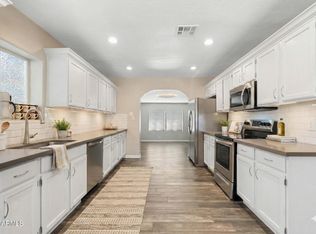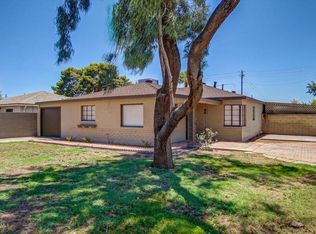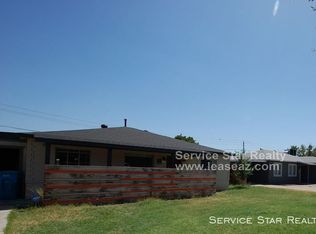Sold for $510,000
$510,000
2153 W Osborn Rd, Phoenix, AZ 85015
3beds
2baths
1,708sqft
Single Family Residence
Built in 1948
8,682 Square Feet Lot
$490,600 Zestimate®
$299/sqft
$1,965 Estimated rent
Home value
$490,600
$446,000 - $540,000
$1,965/mo
Zestimate® history
Loading...
Owner options
Explore your selling options
What's special
This house is a perfect starter or retirement house. Situated in the historic Westwood District and convenient to everything! Home has been beautifully updated with newer roof and A/C unit. Huge low maintenance backyard with new storage shed, garden, ramada and patio. You will fall in love with this perfectly maintained home with historic details. # Bedroom and 2 bathrooms, both with walk-in showers, dual vanities and new tile and plumbing fixtures. Good -sized bedrooms with closets, addition has a family room, fireplace and dining area. Kitchen updated with new stainless steel appliances , granite countertops and new cabinets. Red brick exterior, original doors, mailbox slot, and phone booth bring out the charm in this adorable historic house.
Zillow last checked: 8 hours ago
Listing updated: February 07, 2026 at 12:43am
Listed by:
Barbi King 480-213-2585,
Keller Williams Integrity First,
Garrett Carpenter 480-262-1100,
Keller Williams Integrity First
Bought with:
Brittany Sauncy, SA687035000
AZ Brokerage Holdings, LLC
Jennifer S Nelson, SA676506000
AZ Brokerage Holdings, LLC
Source: ARMLS,MLS#: 6754052

Facts & features
Interior
Bedrooms & bathrooms
- Bedrooms: 3
- Bathrooms: 2
Heating
- Natural Gas
Cooling
- Central Air, Programmable Thmstat
Appliances
- Included: Refrigerator, Built-in Microwave, Gas Range, Gas Oven, Gas Cooktop
- Laundry: Gas Dryer Hookup
Features
- High Speed Internet, Granite Counters, Double Vanity, Eat-in Kitchen, No Interior Steps, 3/4 Bath Master Bdrm
- Flooring: Concrete
- Windows: Double Pane Windows
- Has basement: No
Interior area
- Total structure area: 1,708
- Total interior livable area: 1,708 sqft
Property
Parking
- Total spaces: 4
- Parking features: Carport, Open
- Carport spaces: 2
- Uncovered spaces: 2
Features
- Stories: 1
- Patio & porch: Covered
- Pool features: None
- Spa features: None
- Fencing: Block
Lot
- Size: 8,682 sqft
- Features: Synthetic Grass Frnt, Synthetic Grass Back
Details
- Parcel number: 11024011
Construction
Type & style
- Home type: SingleFamily
- Architectural style: Ranch
- Property subtype: Single Family Residence
Materials
- Painted, Brick
- Roof: Composition
Condition
- Year built: 1948
Utilities & green energy
- Sewer: Public Sewer
- Water: City Water
Community & neighborhood
Location
- Region: Phoenix
- Subdivision: WESTWOOD ESTATES 1
Other
Other facts
- Listing terms: Cash,Conventional,FHA,VA Loan
- Ownership: Fee Simple
Price history
| Date | Event | Price |
|---|---|---|
| 11/15/2024 | Sold | $510,000$299/sqft |
Source: | ||
| 10/3/2024 | Price change | $510,000+2%$299/sqft |
Source: | ||
| 9/7/2024 | Listed for sale | $500,000+7.5%$293/sqft |
Source: | ||
| 4/8/2022 | Sold | $465,000+3.4%$272/sqft |
Source: | ||
| 3/5/2022 | Listed for sale | $449,900$263/sqft |
Source: | ||
Public tax history
| Year | Property taxes | Tax assessment |
|---|---|---|
| 2025 | $1,257 -20.4% | $17,640 -48.6% |
| 2024 | $1,579 +1% | $34,320 +184.1% |
| 2023 | $1,564 +4% | $12,081 -46.3% |
Find assessor info on the county website
Neighborhood: Encanto
Nearby schools
GreatSchools rating
- 4/10Maie Bartlett Heard SchoolGrades: PK-8Distance: 0.5 mi
- 2/10Central High SchoolGrades: 9-12Distance: 2.2 mi
Schools provided by the listing agent
- Elementary: Maie Bartlett Heard School
- Middle: Maie Bartlett Heard School
- High: Central High School
- District: Phoenix Elementary District
Source: ARMLS. This data may not be complete. We recommend contacting the local school district to confirm school assignments for this home.
Get pre-qualified for a loan
At Zillow Home Loans, we can pre-qualify you in as little as 5 minutes with no impact to your credit score.An equal housing lender. NMLS #10287.
Sell with ease on Zillow
Get a Zillow Showcase℠ listing at no additional cost and you could sell for —faster.
$490,600
2% more+$9,812
With Zillow Showcase(estimated)$500,412



