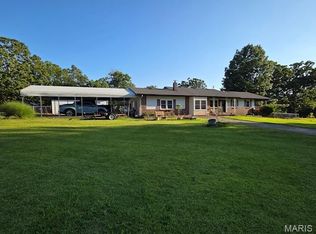Closed
Listing Provided by:
Cheyenne R Schiller 417-718-2649,
Keller Williams Greater Springfield
Bought with: Zdefault Office
Price Unknown
21530 Snow Rd, Waynesville, MO 65583
4beds
1,176sqft
Single Family Residence
Built in 1976
0.7 Acres Lot
$201,400 Zestimate®
$--/sqft
$1,616 Estimated rent
Home value
$201,400
$189,000 - $213,000
$1,616/mo
Zestimate® history
Loading...
Owner options
Explore your selling options
What's special
This charming 1 story home, nestled in a tranquil neighborhood, offers plenty of space and comfort. Featuring 4 bedrooms, and 2 full bathrooms. Situated on a generous corner lot spanning approximately .7 acres, this property offers expansive outdoor space. The combination of brick and vinyl exterior lends a classic appeal to the home. Newer metal roof, some new flooring & fresh paint throughout the home. Conveniently located appx. 2 miles from i-44/ appx 5 miles from FLW west gate, commuting and traveling to nearby attractions is a breeze. Embrace the peace and tranquility of a quiet neighborhood while enjoying all this home has to offer inside and out. Don't miss your chance to make this delightful residence your forever home.
Zillow last checked: 8 hours ago
Listing updated: April 28, 2025 at 06:11pm
Listing Provided by:
Cheyenne R Schiller 417-718-2649,
Keller Williams Greater Springfield
Bought with:
Default Zmember
Zdefault Office
Source: MARIS,MLS#: 23033147 Originating MLS: Lebanon Board of REALTORS
Originating MLS: Lebanon Board of REALTORS
Facts & features
Interior
Bedrooms & bathrooms
- Bedrooms: 4
- Bathrooms: 2
- Full bathrooms: 2
- Main level bathrooms: 2
- Main level bedrooms: 4
Heating
- Natural Gas, Forced Air
Cooling
- Ceiling Fan(s), Central Air, Electric
Appliances
- Included: Water Softener Rented, Electric Water Heater, Electric Range, Electric Oven, Refrigerator, Water Softener
- Laundry: Main Level
Features
- Kitchen/Dining Room Combo, Eat-in Kitchen
- Flooring: Carpet
- Doors: Sliding Doors, Storm Door(s)
- Basement: Crawl Space
- Has fireplace: No
- Fireplace features: None
Interior area
- Total structure area: 1,176
- Total interior livable area: 1,176 sqft
- Finished area above ground: 1,176
- Finished area below ground: 0
Property
Parking
- Total spaces: 2
- Parking features: Attached, Garage, Garage Door Opener, Off Street
- Attached garage spaces: 2
Features
- Levels: One
Lot
- Size: 0.70 Acres
- Dimensions: .701
- Features: Corner Lot, Level
Details
- Additional structures: Shed(s)
- Parcel number: 118.034000002013000
- Special conditions: Standard
Construction
Type & style
- Home type: SingleFamily
- Architectural style: Ranch,Traditional
- Property subtype: Single Family Residence
Materials
- Stone Veneer, Brick Veneer, Vinyl Siding
Condition
- Year built: 1976
Utilities & green energy
- Sewer: Public Sewer
- Water: Public
Community & neighborhood
Location
- Region: Waynesville
- Subdivision: Forest Hills Estates
Other
Other facts
- Listing terms: Cash,Conventional,FHA,Other,USDA Loan,VA Loan
- Ownership: Private
- Road surface type: Concrete
Price history
| Date | Event | Price |
|---|---|---|
| 8/25/2023 | Sold | -- |
Source: | ||
| 8/24/2023 | Pending sale | $184,000$156/sqft |
Source: | ||
| 7/21/2023 | Contingent | $184,000$156/sqft |
Source: | ||
| 7/5/2023 | Price change | $184,000-1.6%$156/sqft |
Source: | ||
| 6/10/2023 | Listed for sale | $187,000$159/sqft |
Source: | ||
Public tax history
| Year | Property taxes | Tax assessment |
|---|---|---|
| 2024 | $706 +2.5% | $16,687 |
| 2023 | $689 +0.7% | $16,687 |
| 2022 | $684 +1.1% | $16,687 -8.6% |
Find assessor info on the county website
Neighborhood: 65583
Nearby schools
GreatSchools rating
- 4/106TH GRADE CENTERGrades: 6Distance: 1.5 mi
- 6/10Waynesville Sr. High SchoolGrades: 9-12Distance: 1.5 mi
- 4/10Waynesville Middle SchoolGrades: 7-8Distance: 1.4 mi
Schools provided by the listing agent
- Elementary: Waynesville R-Vi
- Middle: Waynesville Middle
- High: Waynesville Sr. High
Source: MARIS. This data may not be complete. We recommend contacting the local school district to confirm school assignments for this home.
