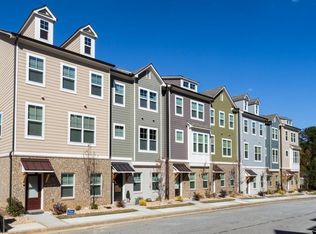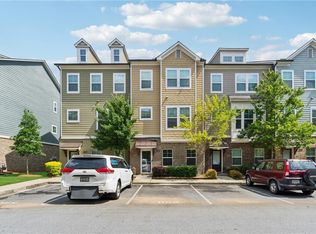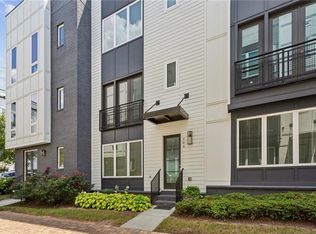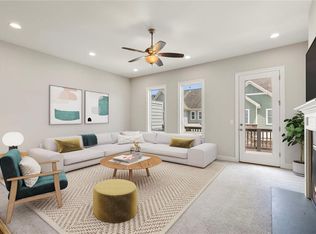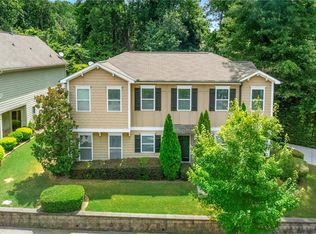Immaculate end-unit townhome offering the perfect blend of style, space, and location, just minutes from Downtown Atlanta, Smyrna, and the Cobb Galleria. Designed for modern living, the bright open floor plan is filled with natural light and enhanced by hardwood floors throughout and recessed lighting. The spacious family room features a gas fireplace and flows seamlessly into a gourmet kitchen with granite countertops, stainless steel appliances, convection cooking, and a large center island perfect for entertaining. Upstairs, the expansive primary suite offers a generous walk-in closet and a spa-inspired bath with a massive double shower. The laundry is conveniently located on the upper level, close to all bedrooms for easy access. As an end unit, this home provides added privacy along with a private back deck ideal for relaxing or dining outdoors. Enjoy a full suite of community amenities including a pool, tennis courts, clubhouse with gym, playground, and a walking path with direct access to Whittier Mill Park. A rare opportunity to own in one of Atlanta's most connected and sought-after locations.
Active
$485,000
2154 Colvin Ct NW, Atlanta, GA 30318
3beds
2,112sqft
Est.:
Townhouse, Residential
Built in 2019
914.76 Square Feet Lot
$475,100 Zestimate®
$230/sqft
$130/mo HOA
What's special
Gas fireplaceFilled with natural lightBright open floor planSpacious family roomStainless steel appliancesGenerous walk-in closetRecessed lighting
- 154 days |
- 102 |
- 13 |
Zillow last checked: 8 hours ago
Listing updated: November 28, 2025 at 01:16pm
Listing Provided by:
Stephanie Beckwith,
Redfin Corporation
Source: FMLS GA,MLS#: 7619966
Tour with a local agent
Facts & features
Interior
Bedrooms & bathrooms
- Bedrooms: 3
- Bathrooms: 4
- Full bathrooms: 3
- 1/2 bathrooms: 1
Rooms
- Room types: Family Room
Primary bedroom
- Features: Oversized Master
- Level: Oversized Master
Bedroom
- Features: Oversized Master
Primary bathroom
- Features: Double Shower, Double Vanity, Shower Only
Dining room
- Features: Open Concept
Kitchen
- Features: Cabinets White, Kitchen Island, Pantry, Stone Counters, View to Family Room
Heating
- Central
Cooling
- Ceiling Fan(s), Central Air
Appliances
- Included: Gas Oven
- Laundry: In Hall, Upper Level
Features
- Double Vanity, Tray Ceiling(s), Walk-In Closet(s)
- Flooring: Carpet, Hardwood
- Windows: Insulated Windows
- Basement: None
- Number of fireplaces: 1
- Fireplace features: Living Room
- Common walls with other units/homes: End Unit
Interior area
- Total structure area: 2,112
- Total interior livable area: 2,112 sqft
- Finished area above ground: 2,112
Video & virtual tour
Property
Parking
- Total spaces: 2
- Parking features: Attached, Garage
- Attached garage spaces: 2
Accessibility
- Accessibility features: None
Features
- Levels: Three Or More
- Patio & porch: Deck
- Exterior features: Lighting, Rain Gutters, No Dock
- Pool features: None
- Spa features: None
- Fencing: None
- Has view: Yes
- View description: Other
- Waterfront features: None
- Body of water: None
Lot
- Size: 914.76 Square Feet
- Features: Level
Details
- Additional structures: None
- Parcel number: 17 0255 LL0874
- Other equipment: None
- Horse amenities: None
Construction
Type & style
- Home type: Townhouse
- Architectural style: A-Frame,Townhouse
- Property subtype: Townhouse, Residential
- Attached to another structure: Yes
Materials
- Brick, Wood Siding
- Foundation: Concrete Perimeter
- Roof: Composition
Condition
- Resale
- New construction: No
- Year built: 2019
Utilities & green energy
- Electric: 110 Volts
- Sewer: Public Sewer
- Water: Public
- Utilities for property: Cable Available, Electricity Available, Natural Gas Available, Sewer Available, Water Available
Green energy
- Energy efficient items: None
- Energy generation: None
Community & HOA
Community
- Features: Dog Park, Playground, Pool, Street Lights, Tennis Court(s)
- Security: Smoke Detector(s)
- Subdivision: The Park At Vinings On The Chattahoochee
HOA
- Has HOA: Yes
- HOA fee: $390 quarterly
Location
- Region: Atlanta
Financial & listing details
- Price per square foot: $230/sqft
- Annual tax amount: $5,083
- Date on market: 7/23/2025
- Cumulative days on market: 154 days
- Ownership: Fee Simple
- Electric utility on property: Yes
- Road surface type: Asphalt
Estimated market value
$475,100
$451,000 - $499,000
$3,010/mo
Price history
Price history
| Date | Event | Price |
|---|---|---|
| 7/23/2025 | Listed for sale | $485,000$230/sqft |
Source: | ||
Public tax history
Public tax history
Tax history is unavailable.BuyAbility℠ payment
Est. payment
$2,990/mo
Principal & interest
$2350
Property taxes
$340
Other costs
$300
Climate risks
Neighborhood: Whittier Mill Village
Nearby schools
GreatSchools rating
- 8/10Bolton AcademyGrades: PK-5Distance: 1.4 mi
- 6/10Sutton Middle SchoolGrades: 6-8Distance: 4.4 mi
- 8/10North Atlanta High SchoolGrades: 9-12Distance: 4.1 mi
Schools provided by the listing agent
- Elementary: Bolton Academy
- Middle: Willis A. Sutton
- High: North Atlanta
Source: FMLS GA. This data may not be complete. We recommend contacting the local school district to confirm school assignments for this home.
- Loading
- Loading
