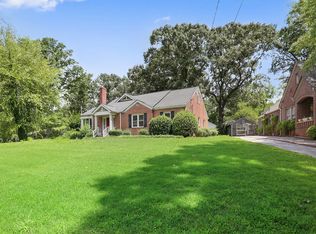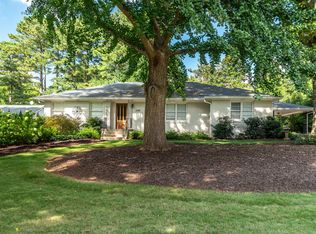Closed
$800,000
2154 E Lake Rd NE, Atlanta, GA 30307
3beds
2,677sqft
Single Family Residence, Residential
Built in 1950
0.4 Acres Lot
$779,400 Zestimate®
$299/sqft
$2,826 Estimated rent
Home value
$779,400
$709,000 - $857,000
$2,826/mo
Zestimate® history
Loading...
Owner options
Explore your selling options
What's special
Move-in ready Druid Hills ranch home situated in the highly sought-after Fernbank School District featuring 3 spacious bedrooms, 2 bathrooms, and a detached two-car garage with two additional parking spaces. Upon entering the home, you are greeted by a spacious living room with fireplace and separate dining room. The home boasts an updated eat-in kitchen with ample cabinet space and island with easy access to ample storage in the mudroom/butler’s pantry. You can access the landscaped true rear yard oasis with patio and a swim spa covered by a gazebo through the den, mudroom/butler's pantry and primary suite. The large Primary suite has a large walk-in closet, laundry room, ensuite bath modified for accessibility and an additional storage closet. Two additional bedrooms and hallway bath complete this thoughtful home. Centrally located just minutes from downtown Decatur, Ponce City Market, Fernbank and Emory, you’ll be close to some of the best shopping, dining, and entertainment.
Zillow last checked: 8 hours ago
Listing updated: January 16, 2025 at 11:44am
Listing Provided by:
SHANE LITTLE,
Avenue Realty, Inc.
Bought with:
BRENDAN WRIGHT, 344255
Atlanta Fine Homes Sotheby's International
Source: FMLS GA,MLS#: 7472428
Facts & features
Interior
Bedrooms & bathrooms
- Bedrooms: 3
- Bathrooms: 2
- Full bathrooms: 2
- Main level bathrooms: 2
- Main level bedrooms: 3
Primary bedroom
- Features: Master on Main
- Level: Master on Main
Bedroom
- Features: Master on Main
Primary bathroom
- Features: Double Vanity, Shower Only
Dining room
- Features: Separate Dining Room
Kitchen
- Features: Cabinets White, Eat-in Kitchen, Kitchen Island, Pantry, Solid Surface Counters
Heating
- Forced Air, Natural Gas
Cooling
- Central Air, Electric
Appliances
- Included: Dishwasher, Gas Range, Gas Water Heater, Microwave, Refrigerator, Other
- Laundry: Laundry Room, Main Level
Features
- Double Vanity, Entrance Foyer, Walk-In Closet(s)
- Flooring: Ceramic Tile, Hardwood
- Windows: None
- Basement: Crawl Space
- Number of fireplaces: 1
- Fireplace features: Gas Log, Living Room
- Common walls with other units/homes: No Common Walls
Interior area
- Total structure area: 2,677
- Total interior livable area: 2,677 sqft
- Finished area above ground: 2,677
Property
Parking
- Total spaces: 2
- Parking features: Detached, Driveway, Garage, Garage Faces Side
- Garage spaces: 2
- Has uncovered spaces: Yes
Accessibility
- Accessibility features: Accessible Full Bath, Grip-Accessible Features
Features
- Levels: One
- Stories: 1
- Patio & porch: Patio
- Exterior features: Private Yard, Rain Gutters, Other
- Pool features: None
- Has spa: Yes
- Spa features: Private
- Fencing: Back Yard,Privacy,Wood
- Has view: Yes
- View description: Other
- Waterfront features: None
- Body of water: None
Lot
- Size: 0.40 Acres
- Dimensions: 205 x 76
- Features: Corner Lot, Landscaped, Level
Details
- Additional structures: Gazebo
- Parcel number: 15 237 01 017
- Other equipment: None
- Horse amenities: None
Construction
Type & style
- Home type: SingleFamily
- Architectural style: Ranch
- Property subtype: Single Family Residence, Residential
Materials
- Brick 4 Sides
- Foundation: None
- Roof: Composition
Condition
- Resale
- New construction: No
- Year built: 1950
Utilities & green energy
- Electric: Other
- Sewer: Public Sewer
- Water: Public
- Utilities for property: Cable Available, Electricity Available, Natural Gas Available, Sewer Available, Water Available
Green energy
- Energy efficient items: None
- Energy generation: None
Community & neighborhood
Security
- Security features: Smoke Detector(s)
Community
- Community features: Park, Sidewalks, Street Lights
Location
- Region: Atlanta
- Subdivision: Druid Hills
Other
Other facts
- Road surface type: Paved
Price history
| Date | Event | Price |
|---|---|---|
| 1/15/2025 | Sold | $800,000+0%$299/sqft |
Source: | ||
| 11/15/2024 | Pending sale | $799,900$299/sqft |
Source: | ||
| 10/17/2024 | Listed for sale | $799,900+109.9%$299/sqft |
Source: | ||
| 3/31/2004 | Sold | $381,000+66.4%$142/sqft |
Source: Public Record Report a problem | ||
| 4/13/1998 | Sold | $229,000$86/sqft |
Source: Public Record Report a problem | ||
Public tax history
| Year | Property taxes | Tax assessment |
|---|---|---|
| 2025 | -- | $317,000 +33.2% |
| 2024 | $8,115 +34.2% | $237,960 +22.9% |
| 2023 | $6,048 -1.8% | $193,640 +7.9% |
Find assessor info on the county website
Neighborhood: Druid Hills
Nearby schools
GreatSchools rating
- 7/10Fernbank Elementary SchoolGrades: PK-5Distance: 0.7 mi
- 5/10Druid Hills Middle SchoolGrades: 6-8Distance: 4.4 mi
- 6/10Druid Hills High SchoolGrades: 9-12Distance: 1.7 mi
Schools provided by the listing agent
- Elementary: Fernbank
- Middle: Druid Hills
- High: Druid Hills
Source: FMLS GA. This data may not be complete. We recommend contacting the local school district to confirm school assignments for this home.
Get a cash offer in 3 minutes
Find out how much your home could sell for in as little as 3 minutes with a no-obligation cash offer.
Estimated market value
$779,400
Get a cash offer in 3 minutes
Find out how much your home could sell for in as little as 3 minutes with a no-obligation cash offer.
Estimated market value
$779,400

