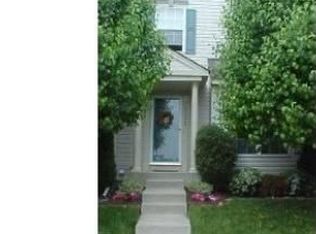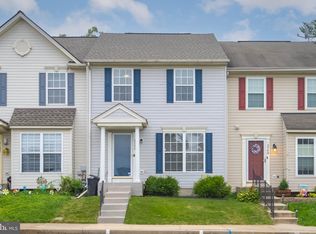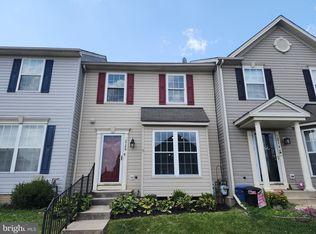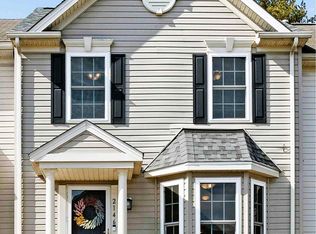Sold for $366,500
$366,500
2154 Kyle Green Rd, Abingdon, MD 21009
3beds
2,356sqft
Townhouse
Built in 2000
2,625 Square Feet Lot
$368,900 Zestimate®
$156/sqft
$2,429 Estimated rent
Home value
$368,900
$336,000 - $406,000
$2,429/mo
Zestimate® history
Loading...
Owner options
Explore your selling options
What's special
If you are looking for a townhouse without the typical townhouse feel, then this is the one! This spacious End-Of-Group with a three-level bump-out offers extra room for living and entertaining. Situated next to a large open community green space and backing onto a serene, wooded area, there is peaceful privacy and beautiful views every day. When you enter the home you are immediately greeted by a sun-drenched living room with hardwood floors, crown molding, and a bay window that fills the space with natural light. Love to entertain? The open floor plan, with total hardwood flooring, seamlessly connects the living area, kitchen, and family room — making hosting effortless. The kitchen features 42” cabinets, a stylish farmhouse sink, a center island with pendant lighting, a gas stove, and a spacious walk-in pantry. Access snacks easily for movie night or game day through the convenient kitchen pass-through. This entire level is flooded with light from big windows and the sliding door that takes you outside to a generous sized deck, ideal for summer dining and outdoor entertaining. Steps from the deck invite you into the backyard, your private area for relaxation and gatherings. From the main level, ascend the steps to the sunlit landing, and continue up to where you’ll fall in love with the upgraded details that include LVP flooring in the hallway, guest bath, and the expansive primary suite. Unwind in your primary suite with its vaulted ceiling, windows, and a cozy sitting area. The spa-inspired ensuite features a corner tub, walk-in shower, dual sinks with vanities, and is completely custom-tiled. The window in this bathroom floods it with light. Plus, the large walk-in closet means everything has its place and truly makes this space a personal sanctuary. With two more spacious bedrooms, each boasting plush carpet, large windows, and ceiling fans. The finished basement has a sprawling living area with a stylish wet bar, cozy gas fireplace, and recessed lighting. Need flexibility? The bonus room adapts to your needs – turn it into a gym, home office, or the craft space you’ve always dreamed of. Plus, enjoy the convenience of a dedicated laundry/utility room and direct outdoor access. All of this, combined with a new architectural shingle roof, installed this year (2025), makes this home the real deal! Located in the suburban community, known for its convenient access to Baltimore and Washington, DC via I-95. It is super accessible to major shopping, a variety of restaurants, and recreational spaces. Don’t miss your chance to own this perfect blend of comfort and convenience.
Zillow last checked: 8 hours ago
Listing updated: November 03, 2025 at 05:39pm
Listed by:
Kristin Edelman 443-804-8337,
Cummings & Co. Realtors
Bought with:
Jennifer Koenig, 676131
Long & Foster Real Estate, Inc.
Source: Bright MLS,MLS#: MDHR2048286
Facts & features
Interior
Bedrooms & bathrooms
- Bedrooms: 3
- Bathrooms: 3
- Full bathrooms: 2
- 1/2 bathrooms: 1
- Main level bathrooms: 1
Primary bedroom
- Features: Cathedral/Vaulted Ceiling, Flooring - Luxury Vinyl Plank, Ceiling Fan(s), Lighting - Ceiling, Attached Bathroom, Primary Bedroom - Sitting Area, Walk-In Closet(s)
- Level: Upper
Bedroom 2
- Features: Flooring - Carpet, Ceiling Fan(s), Lighting - Ceiling
- Level: Upper
Bedroom 3
- Features: Ceiling Fan(s), Lighting - Ceiling, Flooring - Carpet
- Level: Upper
Primary bathroom
- Features: Flooring - Ceramic Tile, Soaking Tub, Bathroom - Walk-In Shower, Double Sink, Lighting - Ceiling
- Level: Upper
Bathroom 2
- Features: Bathroom - Tub Shower, Flooring - Luxury Vinyl Plank, Lighting - Wall sconces
- Level: Upper
Dining room
- Features: Flooring - HardWood, Lighting - Ceiling
- Level: Main
Family room
- Features: Flooring - HardWood, Ceiling Fan(s), Lighting - Ceiling
- Level: Main
Half bath
- Features: Flooring - Slate, Lighting - Wall sconces
- Level: Main
Kitchen
- Features: Flooring - HardWood, Eat-in Kitchen, Kitchen Island, Lighting - Ceiling, Lighting - Pendants, Kitchen - Gas Cooking, Kitchen - Country, Dining Area, Pantry
- Level: Main
Living room
- Features: Flooring - HardWood, Ceiling Fan(s), Lighting - Ceiling
- Level: Main
Office
- Features: Flooring - Carpet, Lighting - Ceiling
- Level: Lower
Recreation room
- Features: Flooring - Carpet, Fireplace - Gas, Wet Bar, Lighting - Ceiling
- Level: Lower
Utility room
- Level: Lower
Heating
- Forced Air, Natural Gas
Cooling
- Central Air, Ceiling Fan(s), Electric
Appliances
- Included: Microwave, Dishwasher, Dryer, Exhaust Fan, Refrigerator, Washer, Cooktop, Water Heater, Gas Water Heater
- Laundry: In Basement
Features
- Ceiling Fan(s), Crown Molding, Family Room Off Kitchen, Open Floorplan, Kitchen Island, Eat-in Kitchen, Kitchen - Table Space, Pantry, Soaking Tub, Combination Kitchen/Dining, Bathroom - Walk-In Shower, Bathroom - Tub Shower, Chair Railings, Dining Area, Recessed Lighting, Walk-In Closet(s), Vaulted Ceiling(s), Dry Wall
- Flooring: Hardwood, Carpet, Vinyl, Wood
- Doors: Sliding Glass, Storm Door(s)
- Windows: Bay/Bow
- Basement: Finished,Sump Pump,Walk-Out Access,Interior Entry,Exterior Entry,Concrete,Rear Entrance,Connecting Stairway,Full,Improved,Windows
- Number of fireplaces: 1
- Fireplace features: Gas/Propane
Interior area
- Total structure area: 2,574
- Total interior livable area: 2,356 sqft
- Finished area above ground: 1,716
- Finished area below ground: 640
Property
Parking
- Parking features: Parking Lot
Accessibility
- Accessibility features: None
Features
- Levels: Three
- Stories: 3
- Patio & porch: Deck
- Exterior features: Bump-outs, Sidewalks
- Pool features: None
- Has view: Yes
- View description: Trees/Woods
Lot
- Size: 2,625 sqft
- Features: Backs to Trees, Rear Yard, Backs - Open Common Area
Details
- Additional structures: Above Grade, Below Grade
- Parcel number: 1301313770
- Zoning: R2COS
- Special conditions: Standard
Construction
Type & style
- Home type: Townhouse
- Architectural style: Colonial
- Property subtype: Townhouse
Materials
- Vinyl Siding
- Foundation: Concrete Perimeter
- Roof: Asphalt
Condition
- Excellent
- New construction: No
- Year built: 2000
Details
- Builder model: CHESAPEAKE
- Builder name: GEMCRAFT
Utilities & green energy
- Sewer: Public Sewer
- Water: Public
- Utilities for property: Cable Available, Multiple Phone Lines
Community & neighborhood
Security
- Security features: Monitored
Location
- Region: Abingdon
- Subdivision: Constant Friendship
HOA & financial
HOA
- Has HOA: Yes
- HOA fee: $77 monthly
- Services included: Common Area Maintenance, Trash, Snow Removal
- Association name: CONSTANT FRIENDSHIP HOMEOWNERS ASSOCIATION, INC
Other
Other facts
- Listing agreement: Exclusive Right To Sell
- Ownership: Fee Simple
Price history
| Date | Event | Price |
|---|---|---|
| 11/3/2025 | Sold | $366,500+4.7%$156/sqft |
Source: | ||
| 10/13/2025 | Pending sale | $350,000$149/sqft |
Source: | ||
| 10/9/2025 | Listed for sale | $350,000+29.3%$149/sqft |
Source: | ||
| 12/1/2020 | Sold | $270,650+2.1%$115/sqft |
Source: Cummings & Co solds #MDHR252402_21009 Report a problem | ||
| 10/12/2020 | Pending sale | $265,000$112/sqft |
Source: Bright MLS #MDHR252402 Report a problem | ||
Public tax history
| Year | Property taxes | Tax assessment |
|---|---|---|
| 2025 | $3,118 +10.8% | $286,067 +10.8% |
| 2024 | $2,813 +12.1% | $258,133 +12.1% |
| 2023 | $2,509 +2.6% | $230,200 |
Find assessor info on the county website
Neighborhood: 21009
Nearby schools
GreatSchools rating
- 6/10Abingdon Elementary SchoolGrades: PK-5Distance: 0.4 mi
- 4/10Edgewood Middle SchoolGrades: 6-8Distance: 4.2 mi
- 3/10Edgewood High SchoolGrades: 9-12Distance: 4.3 mi
Schools provided by the listing agent
- District: Harford County Public Schools
Source: Bright MLS. This data may not be complete. We recommend contacting the local school district to confirm school assignments for this home.

Get pre-qualified for a loan
At Zillow Home Loans, we can pre-qualify you in as little as 5 minutes with no impact to your credit score.An equal housing lender. NMLS #10287.



