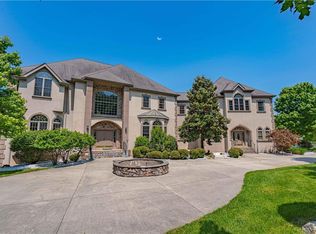Sold for $1,050,000
$1,050,000
2154 Spring Valley Rd, Bethlehem, PA 18015
4beds
7,493sqft
Single Family Residence
Built in 1990
1.45 Acres Lot
$1,084,400 Zestimate®
$140/sqft
$3,841 Estimated rent
Home value
$1,084,400
$965,000 - $1.21M
$3,841/mo
Zestimate® history
Loading...
Owner options
Explore your selling options
What's special
ON THE GOLF COURSE.... Overlooking the 7th hole of THE SAUCON VALLEY COUNTRY CLUB GRACE GOLF COURSE, this lovely home is just a golf swing away from enjoying everything that makes up the world-class Saucon Valley Country Club 800 acres. Built by Blair Custom Homes, the style boasts a variety of TRADITIONAL DESIGN ELEMENTS, including a CLASSIC BRICK EXTERIOR. The picturesque 1.45 acres has mature and specimen plantings, rolling lawn, LONG DISTANCE VISTAS, and great outside spaces.
Befitting the needs of today’s family without sacrificing luxury, there are rooms for every need or hobby, designed for large or small family gatherings. Throughout, the rooms are BATHED IN LIGHT through oversized windows and vaulted spaces. A TWO STORY KITCHEN and FIRST FLOOR PRIMARY SUITE with adjacent office will delight. There are 2 fireplaces, front and back staircases, 4 bedrooms, 4 baths, 2 half baths, and a stunning 18’ family room with open beams and wet bar. The DAYLIGHT LOWER LEVEL has a recreation room, game room, den, kitchenette, full bath and rooms for additional expansion.
A location like this one rarely becomes available. Bring your plans and dreams and settle in on one of SAUCON VALLEY'S premiere streets, in a FABULOUS ENVIRONMENT for one to live, work and play.
Zillow last checked: 8 hours ago
Listing updated: January 22, 2025 at 11:14am
Listed by:
Nancy W. Ahlum 610-360-7224,
Dorey, Carol C Real Estate
Bought with:
Rebecca L. Francis, AB068880
BHHS Fox & Roach Center Valley
Source: GLVR,MLS#: 749098 Originating MLS: Lehigh Valley MLS
Originating MLS: Lehigh Valley MLS
Facts & features
Interior
Bedrooms & bathrooms
- Bedrooms: 4
- Bathrooms: 6
- Full bathrooms: 4
- 1/2 bathrooms: 2
Heating
- Electric, Forced Air, Heat Pump
Cooling
- Central Air, Ceiling Fan(s)
Appliances
- Included: Double Oven, Dryer, Dishwasher, Electric Oven, Electric Range, Electric Water Heater, Disposal, Humidifier, Refrigerator, Washer
- Laundry: Washer Hookup, Dryer Hookup, Main Level
Features
- Attic, Wet Bar, Breakfast Area, Cathedral Ceiling(s), Dining Area, Separate/Formal Dining Room, Entrance Foyer, Game Room, High Ceilings, Home Office, Jetted Tub, Kitchen Island, Mud Room, Family Room Main Level, Second Kitchen, Storage, Skylights, Traditional Floorplan, Utility Room, Vaulted Ceiling(s), Walk-In Closet(s)
- Flooring: Carpet, Ceramic Tile, Hardwood, Marble, Tile
- Windows: Drapes, Skylight(s)
- Basement: Other,Concrete,Partially Finished,Sump Pump
- Has fireplace: Yes
- Fireplace features: Family Room, Lower Level, Wood Burning
Interior area
- Total interior livable area: 7,493 sqft
- Finished area above ground: 5,849
- Finished area below ground: 1,644
Property
Parking
- Total spaces: 3
- Parking features: Attached, Built In, Driveway, Garage, Off Street, Garage Door Opener
- Attached garage spaces: 3
- Has uncovered spaces: Yes
Features
- Stories: 2
- Patio & porch: Deck, Enclosed, Porch
- Exterior features: Deck
- Has spa: Yes
- Has view: Yes
- View description: Courtyard, Panoramic, Golf Course
Lot
- Size: 1.45 Acres
- Features: Flat, Not In Subdivision, Views
Details
- Additional structures: Workshop
- Parcel number: 642572216376001
- Zoning: R-2-SUBURBAN RESIDENTIAL
- Special conditions: Estate
Construction
Type & style
- Home type: SingleFamily
- Architectural style: Contemporary,Colonial
- Property subtype: Single Family Residence
Materials
- Brick, Stucco, Wood Siding
- Foundation: Basement
- Roof: Asphalt,Fiberglass
Condition
- Year built: 1990
Utilities & green energy
- Sewer: Septic Tank
- Water: Well
- Utilities for property: Cable Available
Community & neighborhood
Security
- Security features: Security System
Location
- Region: Bethlehem
- Subdivision: Not in Development
Other
Other facts
- Listing terms: Cash,Conventional
- Ownership type: Fee Simple
- Road surface type: Paved
Price history
| Date | Event | Price |
|---|---|---|
| 10/10/2025 | Listing removed | $5,450$1/sqft |
Source: GLVR #763115 Report a problem | ||
| 8/20/2025 | Listed for rent | $5,450+3.8%$1/sqft |
Source: GLVR #763115 Report a problem | ||
| 3/26/2025 | Listing removed | $5,250$1/sqft |
Source: Bright MLS #PALH2010964 Report a problem | ||
| 1/28/2025 | Listed for rent | $5,250$1/sqft |
Source: Bright MLS #PALH2010964 Report a problem | ||
| 1/22/2025 | Sold | $1,050,000-8.7%$140/sqft |
Source: | ||
Public tax history
| Year | Property taxes | Tax assessment |
|---|---|---|
| 2025 | $17,326 +2% | $748,800 |
| 2024 | $16,986 +1.2% | $748,800 |
| 2023 | $16,780 | $748,800 |
Find assessor info on the county website
Neighborhood: 18015
Nearby schools
GreatSchools rating
- 8/10Southern Lehigh Intermediate SchoolGrades: 4-6Distance: 1.2 mi
- 8/10Southern Lehigh Middle SchoolGrades: 7-8Distance: 1.4 mi
- 8/10Southern Lehigh Senior High SchoolGrades: 9-12Distance: 1.5 mi
Schools provided by the listing agent
- District: Southern Lehigh
Source: GLVR. This data may not be complete. We recommend contacting the local school district to confirm school assignments for this home.
Get a cash offer in 3 minutes
Find out how much your home could sell for in as little as 3 minutes with a no-obligation cash offer.
Estimated market value$1,084,400
Get a cash offer in 3 minutes
Find out how much your home could sell for in as little as 3 minutes with a no-obligation cash offer.
Estimated market value
$1,084,400
