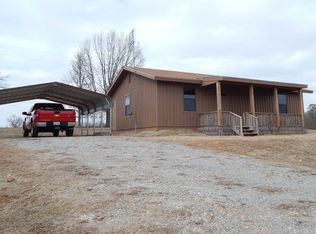Sold for $385,000 on 09/26/25
$385,000
21545 Upper Fort Hampton Rd, Elkmont, AL 35620
3beds
1,900sqft
Single Family Residence
Built in ----
6.8 Acres Lot
$387,600 Zestimate®
$203/sqft
$1,854 Estimated rent
Home value
$387,600
$353,000 - $426,000
$1,854/mo
Zestimate® history
Loading...
Owner options
Explore your selling options
What's special
Craving space, serenity, and sunsets? Beautiful 6.8± ac offers low-maintenance country living, privacy, and mini-farm potential. Tucked far off the road and well-spaced from neighbors, surrounded by mature trees and pasture—ideal for gardening, bonfires, or quiet retreats. 1,900± sf 1.5-story home atop heated/cooled 3-car garage w/EF5-rated shelter and hobby-ready workspace. Interior features granite, custom cabinetry, stone tile, pantry, jetted tub + sep shower, hardwood floors, gas fireplace. Acreage suits gardens, orchard, or livestock. No HOA, no restrictions—just room to roam and breathe. Rural charm <5 min to Richard Martin Trail & I-65, <15 min to Athens.
Zillow last checked: 8 hours ago
Listing updated: September 26, 2025 at 06:49pm
Listed by:
Cliff Glansen 954-965-3990,
FlatFee.com
Bought with:
Brooke Rozell, 121231
Capstone Realty
Source: ValleyMLS,MLS#: 21893535
Facts & features
Interior
Bedrooms & bathrooms
- Bedrooms: 3
- Bathrooms: 2
- Full bathrooms: 2
Primary bedroom
- Features: Wood Floor
- Level: First
- Area: 180
- Dimensions: 12 x 15
Bedroom 2
- Features: Wood Floor
- Level: First
- Area: 168
- Dimensions: 12 x 14
Bedroom 3
- Features: Wood Floor
- Level: First
- Area: 132
- Dimensions: 11 x 12
Kitchen
- Features: Pantry
- Level: First
- Area: 110
- Dimensions: 10 x 11
Living room
- Features: Granite Counters
- Level: First
- Area: 400
- Dimensions: 16 x 25
Heating
- Central 1
Cooling
- Central 1
Appliances
- Included: Dishwasher, Microwave, Refrigerator
Features
- Has basement: No
- Number of fireplaces: 1
- Fireplace features: One
Interior area
- Total interior livable area: 1,900 sqft
Property
Parking
- Parking features: Garage-Three Car
Features
- Levels: One and One Half
- Stories: 1
- Patio & porch: Deck
Lot
- Size: 6.80 Acres
Details
- Parcel number: 0205220000014000
Construction
Type & style
- Home type: SingleFamily
- Property subtype: Single Family Residence
Materials
- Foundation: Slab
Condition
- New construction: No
Utilities & green energy
- Sewer: Septic Tank
- Water: Public
Community & neighborhood
Location
- Region: Elkmont
- Subdivision: Metes And Bounds
Price history
| Date | Event | Price |
|---|---|---|
| 9/26/2025 | Sold | $385,000-0.2%$203/sqft |
Source: | ||
| 8/22/2025 | Pending sale | $385,900$203/sqft |
Source: | ||
| 8/14/2025 | Price change | $385,900-2.3%$203/sqft |
Source: | ||
| 7/29/2025 | Price change | $395,000-1%$208/sqft |
Source: | ||
| 7/22/2025 | Price change | $399,000-4.1%$210/sqft |
Source: | ||
Public tax history
| Year | Property taxes | Tax assessment |
|---|---|---|
| 2024 | $481 | $17,800 |
| 2023 | $481 +57.6% | $17,800 +49.1% |
| 2022 | $305 +25.1% | $11,940 +20.6% |
Find assessor info on the county website
Neighborhood: 35620
Nearby schools
GreatSchools rating
- 6/10Elkmont Elementary SchoolGrades: PK-5Distance: 2.1 mi
- 5/10Elkmont High SchoolGrades: 6-12Distance: 2.1 mi
Schools provided by the listing agent
- Elementary: Elkmont (1-12)
- Middle: Elkmont (1-12)
- High: Elkmont
Source: ValleyMLS. This data may not be complete. We recommend contacting the local school district to confirm school assignments for this home.

Get pre-qualified for a loan
At Zillow Home Loans, we can pre-qualify you in as little as 5 minutes with no impact to your credit score.An equal housing lender. NMLS #10287.
