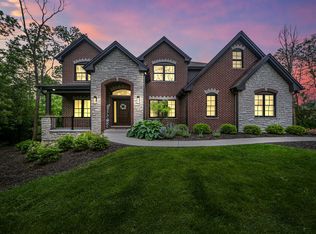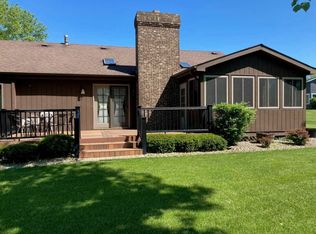Closed
$920,500
21547 Owens Rd, Mokena, IL 60448
5beds
3,600sqft
Single Family Residence
Built in 2015
0.96 Acres Lot
$963,300 Zestimate®
$256/sqft
$5,378 Estimated rent
Home value
$963,300
$886,000 - $1.05M
$5,378/mo
Zestimate® history
Loading...
Owner options
Explore your selling options
What's special
Calling for Best and Final offers by June 16th, Monday 5pm. Welcome to Your Dream Home! Gracefully positioned on a lush and private acre of woods in the highly sought-after Frankfort 157C and Lincoln-Way East school districts, this stunning 5-bedroom, 4.5-bathroom home perfectly blends privacy, comfort, and luxury. From the moment you step inside, you're welcomed by an open-concept layout bathed in natural light through Andersen windows. The front office offers an ideal workspace for remote professionals, while the heart of the home-your chef's kitchen-features top-tier Thermador and KitchenAid stainless steel appliances, abundant cabinetry, expansive countertops, and an elegant 11-foot granite island that's perfect for entertaining. Step out to the screened porch and enjoy your peaceful backyard retreat, surrounded by mature trees and natural tranquility. The expansive yard features a newer stamped concrete patio, a hot tub with a retractable roof for year-round comfort, and a play-set-perfect for both relaxation and family fun. Upstairs, discover four spacious bedrooms. The luxurious master suite is a private sanctuary complete with a walk-in closet and a spa-like en-suite bathroom, featuring a soaking tub and separate shower. One additional bedroom includes its own en-suite bath, while the other two share a beautifully appointed hallway bathroom. A convenient second-floor laundry room enhances your daily routine. The finished basement adds versatile living space, including a fifth bedroom, a full bathroom, and plenty of storage to keep everything organized. Car enthusiasts will love the attached 3-car garage, equipped with a Mopar electric car charger, garage heater, and ample room for tools and gear. Additional features include: * Lake Michigan water * Zoned heating and cooling * Nest thermostat * Ring security doorbell Located near the Old Plank Trail and local parks, this home offers the best of outdoor recreation with the comfort and elegance of modern living. Don't miss your chance to own this exceptional home in one of Mokena's most desirable neighborhoods!
Zillow last checked: 8 hours ago
Listing updated: August 07, 2025 at 12:58pm
Listing courtesy of:
Linda Flight 708-740-7665,
HomeSmart Realty Group
Bought with:
Kim Mayer
Jason Mitchell Real Estate IL
Source: MRED as distributed by MLS GRID,MLS#: 12358422
Facts & features
Interior
Bedrooms & bathrooms
- Bedrooms: 5
- Bathrooms: 5
- Full bathrooms: 4
- 1/2 bathrooms: 1
Primary bedroom
- Features: Flooring (Carpet), Bathroom (Full, Double Sink, Tub & Separate Shwr)
- Level: Second
- Area: 330 Square Feet
- Dimensions: 15X22
Bedroom 2
- Features: Flooring (Carpet)
- Level: Second
- Area: 312 Square Feet
- Dimensions: 13X24
Bedroom 3
- Features: Flooring (Carpet)
- Level: Second
- Area: 192 Square Feet
- Dimensions: 12X16
Bedroom 4
- Features: Flooring (Carpet)
- Level: Second
- Area: 182 Square Feet
- Dimensions: 13X14
Bedroom 5
- Features: Flooring (Carpet)
- Level: Basement
- Area: 192 Square Feet
- Dimensions: 16X12
Bar entertainment
- Features: Flooring (Wood Laminate)
- Level: Basement
- Area: 224 Square Feet
- Dimensions: 16X14
Dining room
- Features: Flooring (Hardwood)
- Level: Main
- Area: 228 Square Feet
- Dimensions: 12X19
Eating area
- Features: Flooring (Ceramic Tile)
- Level: Main
- Area: 72 Square Feet
- Dimensions: 12X6
Family room
- Features: Flooring (Carpet)
- Level: Basement
- Area: 874 Square Feet
- Dimensions: 38X23
Foyer
- Features: Flooring (Hardwood)
- Level: Main
- Area: 117 Square Feet
- Dimensions: 9X13
Kitchen
- Features: Kitchen (Eating Area-Table Space, Island, Pantry-Walk-in, Granite Counters, Pantry), Flooring (Ceramic Tile)
- Level: Main
- Area: 342 Square Feet
- Dimensions: 19X18
Laundry
- Level: Second
- Area: 54 Square Feet
- Dimensions: 6X9
Living room
- Features: Flooring (Hardwood)
- Level: Main
- Area: 342 Square Feet
- Dimensions: 18X19
Mud room
- Features: Flooring (Hardwood)
- Level: Main
- Area: 56 Square Feet
- Dimensions: 7X8
Office
- Features: Flooring (Hardwood)
- Level: Main
- Area: 182 Square Feet
- Dimensions: 13X14
Pantry
- Features: Flooring (Hardwood)
- Level: Main
- Area: 40 Square Feet
- Dimensions: 5X8
Screened porch
- Level: Main
- Area: 266 Square Feet
- Dimensions: 14X19
Storage
- Level: Basement
- Area: 209 Square Feet
- Dimensions: 19X11
Walk in closet
- Features: Flooring (Carpet)
- Level: Second
- Area: 70 Square Feet
- Dimensions: 7X10
Heating
- Natural Gas, Forced Air
Cooling
- Central Air, Zoned
Appliances
- Included: Double Oven, Microwave, Dishwasher, Refrigerator, Washer, Dryer, Disposal, Stainless Steel Appliance(s), Wine Refrigerator, Humidifier, Gas Water Heater
- Laundry: Upper Level, Gas Dryer Hookup, Sink
Features
- Cathedral Ceiling(s), Dry Bar, Walk-In Closet(s), Open Floorplan, Granite Counters, Separate Dining Room, Pantry
- Flooring: Hardwood, Laminate
- Basement: Finished,Egress Window,Rec/Family Area,Sleeping Area,Storage Space,Full
- Number of fireplaces: 1
- Fireplace features: Gas Log, Gas Starter, Living Room
Interior area
- Total structure area: 4,900
- Total interior livable area: 3,600 sqft
Property
Parking
- Total spaces: 3
- Parking features: Asphalt, Garage Door Opener, Heated Garage, On Site, Garage Owned, Attached, Garage
- Attached garage spaces: 3
- Has uncovered spaces: Yes
Accessibility
- Accessibility features: No Disability Access
Features
- Stories: 2
- Patio & porch: Screened
- Has spa: Yes
- Spa features: Outdoor Hot Tub, Indoor Hot Tub
Lot
- Size: 0.96 Acres
- Dimensions: 251X160
Details
- Parcel number: 1909302040220000
- Special conditions: None
- Other equipment: Ceiling Fan(s), Sump Pump
Construction
Type & style
- Home type: SingleFamily
- Property subtype: Single Family Residence
Materials
- Brick, Cedar
- Foundation: Concrete Perimeter
- Roof: Asphalt
Condition
- New construction: No
- Year built: 2015
Utilities & green energy
- Electric: Circuit Breakers, 200+ Amp Service
- Sewer: Public Sewer
- Water: Lake Michigan
Community & neighborhood
Security
- Security features: Carbon Monoxide Detector(s)
Community
- Community features: Park, Sidewalks, Street Lights, Street Paved
Location
- Region: Mokena
- Subdivision: Marilyn Estates
Other
Other facts
- Listing terms: Conventional
- Ownership: Fee Simple
Price history
| Date | Event | Price |
|---|---|---|
| 8/5/2025 | Sold | $920,500+2.9%$256/sqft |
Source: | ||
| 6/19/2025 | Contingent | $894,900$249/sqft |
Source: | ||
| 6/11/2025 | Listed for sale | $894,900+8.5%$249/sqft |
Source: | ||
| 7/6/2023 | Sold | $825,000$229/sqft |
Source: | ||
| 6/11/2023 | Listing removed | -- |
Source: | ||
Public tax history
| Year | Property taxes | Tax assessment |
|---|---|---|
| 2023 | $14,409 +8.4% | $178,892 +9.8% |
| 2022 | $13,292 +6% | $162,940 +6.9% |
| 2021 | $12,538 +2.4% | $152,438 +2.9% |
Find assessor info on the county website
Neighborhood: 60448
Nearby schools
GreatSchools rating
- NAGrand Prairie Elementary SchoolGrades: PK-2Distance: 1.3 mi
- 10/10Hickory Creek Middle SchoolGrades: 6-8Distance: 0.7 mi
- 10/10Lincoln-Way East High SchoolGrades: 9-12Distance: 2.6 mi
Schools provided by the listing agent
- Elementary: Grand Prairie Elementary School
- Middle: Hickory Creek Middle School
- High: Lincoln-Way East High School
- District: 157C
Source: MRED as distributed by MLS GRID. This data may not be complete. We recommend contacting the local school district to confirm school assignments for this home.
Get a cash offer in 3 minutes
Find out how much your home could sell for in as little as 3 minutes with a no-obligation cash offer.
Estimated market value$963,300
Get a cash offer in 3 minutes
Find out how much your home could sell for in as little as 3 minutes with a no-obligation cash offer.
Estimated market value
$963,300

