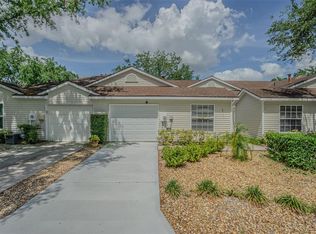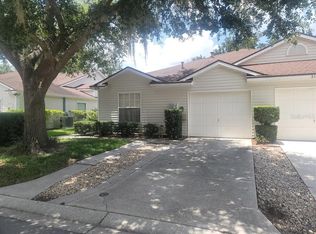Sold for $317,500
$317,500
21548 Clubside Loop, Lutz, FL 33549
3beds
1,288sqft
Villa
Built in 1994
2,970 Square Feet Lot
$307,900 Zestimate®
$247/sqft
$1,976 Estimated rent
Home value
$307,900
$277,000 - $342,000
$1,976/mo
Zestimate® history
Loading...
Owner options
Explore your selling options
What's special
**Welcome Home to 21548 Clubside Loop, Lutz, FL!** Nestled in the desirable Lake Heron community, this beautifully updated 3-bedroom, 2-bathroom attached villa offers the perfect blend of comfort, convenience, and charm. This single-story home features a thoughtfully designed layout with modern upgrades, all within one block of the **tennis/pickleball courts, community pool, and clubhouse**. Step inside to find a freshly painted interior with new **vinyl plank flooring throughout**, creating a seamless and stylish living space. The open-concept living and dining area is ideal for entertaining, with a large kitchen featuring a breakfast nook, gas stove, and open countertop, making it perfect for casual dining or hosting guests. The split-bedroom design provides privacy, with the primary suite offering a spacious walk-in closet, dual sinks, and an updated tiled shower equipped with multiple shower heads and handrails for added convenience. Relax and unwind in the screened lanai, overlooking the peaceful surroundings of this well-maintained community. The gas stove and water heater offer energy efficiency, while the charming brick-paved walkways through the park and around the gazebo overlooking the lake add to the neighborhood’s serene appeal. Don’t miss this opportunity to call this stunning villa in Lake Heron your new home! Schedule a showing today!
Zillow last checked: 8 hours ago
Listing updated: June 09, 2025 at 06:34pm
Listing Provided by:
Mark Cravens 813-361-0399,
FIRST QUALITY PROPERTIES 813-948-2067
Bought with:
Amanda Coker, 3401167
THE PROPERTY PROS REAL ESTATE
Source: Stellar MLS,MLS#: TB8343520 Originating MLS: Suncoast Tampa
Originating MLS: Suncoast Tampa

Facts & features
Interior
Bedrooms & bathrooms
- Bedrooms: 3
- Bathrooms: 2
- Full bathrooms: 2
Primary bedroom
- Features: Built-In Shelving, Ceiling Fan(s), En Suite Bathroom, Walk-In Closet(s)
- Level: First
- Area: 167.12 Square Feet
- Dimensions: 13.8x12.11
Bedroom 2
- Features: Ceiling Fan(s), Built-in Closet
- Level: First
- Area: 91.91 Square Feet
- Dimensions: 9.1x10.1
Bedroom 3
- Features: Ceiling Fan(s), Built-in Closet
- Level: First
- Area: 92 Square Feet
- Dimensions: 9.1x10.11
Primary bathroom
- Features: En Suite Bathroom, Exhaust Fan, Multiple Shower Heads, Shower No Tub, Split Vanities, Water Closet/Priv Toilet, Linen Closet
- Level: First
Bathroom 2
- Features: Tub With Shower, Linen Closet
- Level: First
- Area: 41.55 Square Feet
- Dimensions: 4.11x10.11
Dining room
- Level: First
- Area: 112 Square Feet
- Dimensions: 14x8
Kitchen
- Features: Breakfast Bar
- Level: First
- Area: 171.36 Square Feet
- Dimensions: 12.6x13.6
Living room
- Features: Built-In Shelving, Ceiling Fan(s)
- Level: First
- Area: 198.8 Square Feet
- Dimensions: 14x14.2
Heating
- Central, Electric, Heat Pump
Cooling
- Central Air
Appliances
- Included: Dishwasher, Disposal, Dryer, Exhaust Fan, Gas Water Heater, Microwave, Range, Refrigerator, Washer
- Laundry: Electric Dryer Hookup, Inside, Laundry Closet, Washer Hookup
Features
- Cathedral Ceiling(s), Ceiling Fan(s), Eating Space In Kitchen, High Ceilings, Living Room/Dining Room Combo, Primary Bedroom Main Floor, Vaulted Ceiling(s), Walk-In Closet(s)
- Flooring: Ceramic Tile, Laminate, Luxury Vinyl, Tile, Vinyl
- Windows: Blinds, Window Treatments
- Has fireplace: No
Interior area
- Total structure area: 1,644
- Total interior livable area: 1,288 sqft
Property
Parking
- Total spaces: 1
- Parking features: Driveway, Garage Door Opener
- Attached garage spaces: 1
- Has uncovered spaces: Yes
- Details: Garage Dimensions: 12x19
Features
- Levels: One
- Stories: 1
- Patio & porch: Covered, Front Porch, Rear Porch, Screened
- Exterior features: Irrigation System, Rain Gutters
Lot
- Size: 2,970 sqft
- Features: In County, Landscaped, Level
- Residential vegetation: Mature Landscaping
Details
- Parcel number: 1826360130003000120
- Zoning: MF1
- Special conditions: None
Construction
Type & style
- Home type: SingleFamily
- Property subtype: Villa
Materials
- Vinyl Siding, Wood Frame
- Foundation: Slab
- Roof: Shingle
Condition
- New construction: No
- Year built: 1994
Utilities & green energy
- Sewer: Public Sewer
- Water: Public
- Utilities for property: BB/HS Internet Available, Cable Available, Fire Hydrant, Propane, Public, Sewer Connected, Street Lights, Underground Utilities, Water Connected
Community & neighborhood
Community
- Community features: Clubhouse, Community Mailbox, Deed Restrictions, Park, Pool, Tennis Court(s)
Location
- Region: Lutz
- Subdivision: LAKE HERON PH 02
HOA & financial
HOA
- Has HOA: Yes
- HOA fee: $244 monthly
- Amenities included: Clubhouse, Maintenance, Pickleball Court(s), Pool, Tennis Court(s)
- Services included: Reserve Fund, Maintenance Structure, Maintenance Grounds, Manager, Pool Maintenance, Private Road, Recreational Facilities
- Association name: Lake Heron/University Properties/Angela Hester
- Association phone: 813-980-1000
Other fees
- Pet fee: $0 monthly
Other financial information
- Total actual rent: 0
Other
Other facts
- Listing terms: Cash,Conventional,FHA,VA Loan
- Ownership: Fee Simple
- Road surface type: Paved, Asphalt
Price history
| Date | Event | Price |
|---|---|---|
| 2/27/2025 | Sold | $317,500-2.3%$247/sqft |
Source: | ||
| 2/3/2025 | Pending sale | $325,000$252/sqft |
Source: | ||
| 1/28/2025 | Listed for sale | $325,000+86.2%$252/sqft |
Source: | ||
| 12/18/2024 | Listing removed | $2,200$2/sqft |
Source: Stellar MLS #U8251810 Report a problem | ||
| 11/7/2024 | Price change | $2,200+4.8%$2/sqft |
Source: Stellar MLS #U8251810 Report a problem | ||
Public tax history
| Year | Property taxes | Tax assessment |
|---|---|---|
| 2024 | $3,817 +9.5% | $238,818 +20.5% |
| 2023 | $3,485 +25.5% | $198,200 +18.5% |
| 2022 | $2,778 +8.7% | $167,213 +12.3% |
Find assessor info on the county website
Neighborhood: 33549
Nearby schools
GreatSchools rating
- 5/10Lake Myrtle Elementary SchoolGrades: PK-5Distance: 1.8 mi
- 7/10Charles S. Rushe Middle SchoolGrades: 6-8Distance: 3.2 mi
- 7/10Sunlake High SchoolGrades: 9-12Distance: 3.2 mi
Schools provided by the listing agent
- Elementary: Lake Myrtle Elementary-PO
- Middle: Charles S. Rushe Middle-PO
- High: Sunlake High School-PO
Source: Stellar MLS. This data may not be complete. We recommend contacting the local school district to confirm school assignments for this home.
Get a cash offer in 3 minutes
Find out how much your home could sell for in as little as 3 minutes with a no-obligation cash offer.
Estimated market value$307,900
Get a cash offer in 3 minutes
Find out how much your home could sell for in as little as 3 minutes with a no-obligation cash offer.
Estimated market value
$307,900

