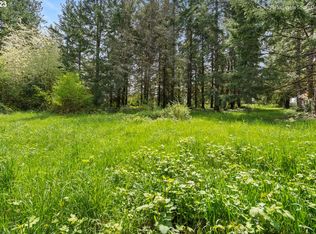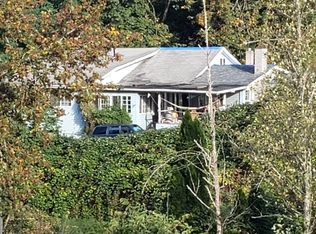Sold
$998,500
21549 SE Tillstrom Rd, Damascus, OR 97089
4beds
3,540sqft
Residential, Single Family Residence
Built in 1980
11.02 Acres Lot
$1,069,600 Zestimate®
$282/sqft
$4,141 Estimated rent
Home value
$1,069,600
$973,000 - $1.19M
$4,141/mo
Zestimate® history
Loading...
Owner options
Explore your selling options
What's special
Stunning 3,540 sf fully updated custom home on 11 desirable acres. Lots of natural light with breathtaking territorial views from every room. Vaulted living room features large picture windows and cozy woodstove. Recently remodeled Kitchen includes quartz counters, island, stainless steel appliances, and eating area with access to deck. Primary bedroom has personal balcony, walk-in closet and attached bath. Lower level family room and additional bonus room/workshop. Spacious covered deck overlooks acreage and is perfect for entertaining. Large 56'x28' shop includes 14' garage door. 42'x20' 3-stall horse barn. Home sits up off the main road, down private drive. Quiet peaceful country living, yet minutes from Downtown Damascus and Gresham.
Zillow last checked: 8 hours ago
Listing updated: June 08, 2023 at 02:38am
Listed by:
Nancy Carnahan 503-804-6029,
Ventures Realty Group,
Larry Carnahan 503-804-6418,
Ventures Realty Group
Bought with:
Sam Fakhoury
Premiere Property Group, LLC
Source: RMLS (OR),MLS#: 23092108
Facts & features
Interior
Bedrooms & bathrooms
- Bedrooms: 4
- Bathrooms: 3
- Full bathrooms: 3
- Main level bathrooms: 1
Primary bedroom
- Features: Balcony, Bathroom, Ceiling Fan, Sliding Doors, Walkin Closet, Wallto Wall Carpet
- Level: Upper
Bedroom 2
- Features: Ceiling Fan, Wallto Wall Carpet
- Level: Main
Bedroom 3
- Features: Wallto Wall Carpet
- Level: Main
Bedroom 4
- Features: Wallto Wall Carpet
- Level: Lower
Dining room
- Features: Formal
- Level: Main
Family room
- Features: Sliding Doors, Wallto Wall Carpet
- Level: Lower
Kitchen
- Features: Dishwasher, Island, Microwave, Free Standing Range, Laminate Flooring, Quartz
- Level: Main
Living room
- Features: Fireplace, Vaulted Ceiling, Wallto Wall Carpet
- Level: Main
Heating
- Forced Air, Heat Pump, Fireplace(s)
Cooling
- Heat Pump
Appliances
- Included: Dishwasher, Free-Standing Range, Microwave, Stainless Steel Appliance(s), Electric Water Heater
- Laundry: Laundry Room
Features
- Floor 3rd, Ceiling Fan(s), Quartz, Vaulted Ceiling(s), Built-in Features, Sink, Formal, Kitchen Island, Balcony, Bathroom, Walk-In Closet(s), Pantry
- Flooring: Laminate, Tile, Wall to Wall Carpet
- Doors: Sliding Doors
- Windows: Double Pane Windows, Vinyl Frames
- Basement: Daylight,Full
- Number of fireplaces: 1
- Fireplace features: Stove, Wood Burning
Interior area
- Total structure area: 3,540
- Total interior livable area: 3,540 sqft
Property
Parking
- Total spaces: 2
- Parking features: Driveway, RV Access/Parking, RV Boat Storage, Attached, Extra Deep Garage
- Attached garage spaces: 2
- Has uncovered spaces: Yes
Features
- Stories: 3
- Patio & porch: Covered Patio, Deck
- Exterior features: Yard, Balcony
- Fencing: Cross Fenced,Fenced
- Has view: Yes
- View description: Territorial
- Waterfront features: Creek, Seasonal
Lot
- Size: 11.02 Acres
- Features: Gentle Sloping, Private, Secluded, Trees, Acres 10 to 20
Details
- Additional structures: Barn, Outbuilding, RVBoatStorage, WorkshopBarn
- Parcel number: 00141466
- Zoning: TBR
Construction
Type & style
- Home type: SingleFamily
- Architectural style: Custom Style
- Property subtype: Residential, Single Family Residence
Materials
- Wood Siding
- Foundation: Concrete Perimeter
- Roof: Composition
Condition
- Updated/Remodeled
- New construction: No
- Year built: 1980
Utilities & green energy
- Sewer: Septic Tank
- Water: Well
Community & neighborhood
Location
- Region: Damascus
Other
Other facts
- Listing terms: Cash,Conventional
- Road surface type: Gravel, Paved
Price history
| Date | Event | Price |
|---|---|---|
| 6/7/2023 | Sold | $998,500$282/sqft |
Source: | ||
| 5/2/2023 | Pending sale | $998,500$282/sqft |
Source: | ||
| 4/27/2023 | Listed for sale | $998,500+54.3%$282/sqft |
Source: | ||
| 7/24/2017 | Sold | $647,000-4.7%$183/sqft |
Source: | ||
| 5/19/2017 | Pending sale | $679,000$192/sqft |
Source: Oregon Realty Co. #17148672 Report a problem | ||
Public tax history
| Year | Property taxes | Tax assessment |
|---|---|---|
| 2024 | $8,479 +2.4% | $532,857 +3% |
| 2023 | $8,277 +6.4% | $517,339 +3% |
| 2022 | $7,783 +3.3% | $502,268 +3% |
Find assessor info on the county website
Neighborhood: 97089
Nearby schools
GreatSchools rating
- 7/10Lupine Community Montessori Charter SchoolGrades: K-8Distance: 4.6 mi
- 6/10Sam Barlow High SchoolGrades: 9-12Distance: 5.3 mi
Schools provided by the listing agent
- Elementary: Dp Crk-Damascus
- Middle: Dp Crk-Damascus
- High: Sam Barlow
Source: RMLS (OR). This data may not be complete. We recommend contacting the local school district to confirm school assignments for this home.
Get a cash offer in 3 minutes
Find out how much your home could sell for in as little as 3 minutes with a no-obligation cash offer.
Estimated market value
$1,069,600
Get a cash offer in 3 minutes
Find out how much your home could sell for in as little as 3 minutes with a no-obligation cash offer.
Estimated market value
$1,069,600

