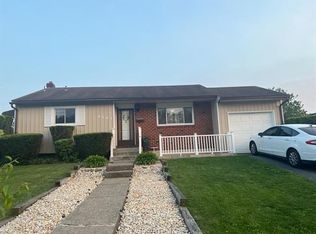Clearview Manor 3 bedroom, 2 bath Ranch home with 1 car garage. Partially finished basement with bar and bar stools included, plus a full bath. Updated C/A, updated vinyl tilt in windows, built in cabinets in basement, deep sink and workbench in basement. Gas heat and HW. All appliances remain. Patio and large fenced in yard. Convenient access to all major routes.
This property is off market, which means it's not currently listed for sale or rent on Zillow. This may be different from what's available on other websites or public sources.

