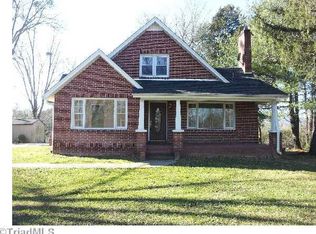Sold for $262,500
$262,500
2155 Fancy Gap Rd, Mount Airy, NC 27030
4beds
1,995sqft
Stick/Site Built, Residential, Single Family Residence
Built in 1955
0.76 Acres Lot
$270,100 Zestimate®
$--/sqft
$1,605 Estimated rent
Home value
$270,100
$205,000 - $357,000
$1,605/mo
Zestimate® history
Loading...
Owner options
Explore your selling options
What's special
Charming brick ranch, being offered as part of an estate sale and sold as-is. This spacious home features 4 bedrooms (septic to confirm), 2 full baths, and a full unfinished basement—perfect for storage or future expansion. Enjoy the mature shade trees and a large backyard ideal for outdoor living. Inside, you'll find thoughtful features like a cedar-lined hallway closet and generous walk-in closets in the bedrooms. Recent updates include a brand new roof and gutters (2025), offering added peace of mind. A one-car attached garage adds convenience. Located just minutes from Highway 52, this home offers easy access to nearby amenities, shopping, and dining. With plenty of space and potential, it’s ready for your vision!
Zillow last checked: 8 hours ago
Listing updated: August 26, 2025 at 08:49am
Listed by:
Dana Whitaker 336-325-5213,
Rogers Realty & Auction Co., Inc.
Bought with:
Sandra Richards, 273395
Yadkin Valley Real Estate
Source: Triad MLS,MLS#: 1182240 Originating MLS: Winston-Salem
Originating MLS: Winston-Salem
Facts & features
Interior
Bedrooms & bathrooms
- Bedrooms: 4
- Bathrooms: 2
- Full bathrooms: 2
- Main level bathrooms: 2
Heating
- Forced Air, Wood, Oil
Cooling
- Central Air
Appliances
- Included: Oven, Cooktop, Electric Water Heater
- Laundry: 2nd Dryer Connection, 2nd Washer Connection, Dryer Connection, In Basement, Main Level
Features
- Built-in Features, Ceiling Fan(s)
- Flooring: Carpet, Laminate, Wood
- Basement: Unfinished, Basement
- Attic: Pull Down Stairs
- Number of fireplaces: 1
- Fireplace features: Living Room
Interior area
- Total structure area: 3,990
- Total interior livable area: 1,995 sqft
- Finished area above ground: 1,995
Property
Parking
- Total spaces: 1
- Parking features: Garage, Paved, Driveway, Attached, Garage Faces Front
- Attached garage spaces: 1
- Has uncovered spaces: Yes
Features
- Levels: One
- Stories: 1
- Pool features: None
Lot
- Size: 0.76 Acres
- Features: Cleared
Details
- Additional structures: Storage
- Parcel number: 501200521652
- Zoning: RA
- Special conditions: Owner Sale
Construction
Type & style
- Home type: SingleFamily
- Property subtype: Stick/Site Built, Residential, Single Family Residence
Materials
- Brick
Condition
- Year built: 1955
Utilities & green energy
- Sewer: Septic Tank
- Water: Well
Community & neighborhood
Location
- Region: Mount Airy
Other
Other facts
- Listing agreement: Exclusive Right To Sell
Price history
| Date | Event | Price |
|---|---|---|
| 8/25/2025 | Sold | $262,500-4.5% |
Source: | ||
| 6/26/2025 | Pending sale | $275,000 |
Source: | ||
| 5/24/2025 | Listed for sale | $275,000 |
Source: | ||
Public tax history
| Year | Property taxes | Tax assessment |
|---|---|---|
| 2025 | $838 +9.3% | $131,930 +18.7% |
| 2024 | $767 | $111,130 |
| 2023 | $767 -27.6% | $111,130 |
Find assessor info on the county website
Neighborhood: 27030
Nearby schools
GreatSchools rating
- 5/10Franklin Elementary SchoolGrades: PK-5Distance: 4.2 mi
- 6/10Meadowview Middle SchoolGrades: 6-8Distance: 4.6 mi
- 4/10North Surry High SchoolGrades: 9-12Distance: 3.3 mi
Get a cash offer in 3 minutes
Find out how much your home could sell for in as little as 3 minutes with a no-obligation cash offer.
Estimated market value$270,100
Get a cash offer in 3 minutes
Find out how much your home could sell for in as little as 3 minutes with a no-obligation cash offer.
Estimated market value
$270,100
