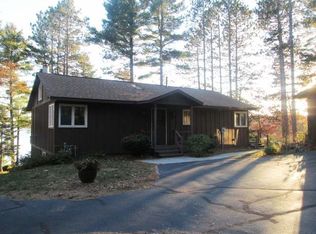Sold for $850,000
$850,000
2155 Krystal Kove Rd, Tomahawk, WI 54487
4beds
2,742sqft
Single Family Residence
Built in 1977
0.58 Acres Lot
$942,900 Zestimate®
$310/sqft
$2,453 Estimated rent
Home value
$942,900
Estimated sales range
Not available
$2,453/mo
Zestimate® history
Loading...
Owner options
Explore your selling options
What's special
Presenting an exceptional opportunity to embrace the idyllic beauty of Lake Nokomis, the most sought-after lake in the region. Bask in the splendor of sweeping southern vistas through the expansive floor-to-ceiling living room windows. The walk-out basement leads to a gently sloping pathway ending in a pristine sand beach frontage, inviting you to indulge in waterfront leisure and relaxation. An exquisite touch to this home is the exclusive screened-in balcony, a hidden oasis accessible solely from the second-floor master bedroom. Imagine savoring your morning coffee amidst this private haven. Enhancing the allure of this property, the basement reveals a generously sized sauna, offering the epitome of relaxation. Additionally, a secluded office space graces the upper level of the garage, providing a tranquil workspace. This residence stands as a true gem, poised to become a sanctuary where cherished memories are cultivated for a lifetime. Seize this opportunity!
Zillow last checked: 8 hours ago
Listing updated: July 09, 2025 at 04:23pm
Listed by:
SEAN DUNCAN 715-892-2446,
WILD RIVERS GROUP REAL ESTATE, LLC,
JONATHAN LONG 715-966-2251,
WILD RIVERS GROUP REAL ESTATE, LLC
Bought with:
ANDIE WHITE, 92636 - 94
COMPASS RE WISCONSIN, LLC
Source: GNMLS,MLS#: 203383
Facts & features
Interior
Bedrooms & bathrooms
- Bedrooms: 4
- Bathrooms: 3
- Full bathrooms: 3
Primary bedroom
- Level: Second
- Dimensions: 17'3x19
Bedroom
- Level: First
- Dimensions: 13'4x11
Bedroom
- Level: Second
- Dimensions: 11'2x13'5
Bedroom
- Level: First
- Dimensions: 11x11
Bathroom
- Level: Basement
Bathroom
- Level: First
Bathroom
- Level: Second
Dining room
- Level: First
- Dimensions: 10'3x11'7
Family room
- Level: Basement
- Dimensions: 15x15
Kitchen
- Level: First
- Dimensions: 14'5x13'10
Laundry
- Level: Basement
- Dimensions: 12'7x10'4
Living room
- Level: First
- Dimensions: 15'4x15
Other
- Level: Basement
- Dimensions: 10'2x10
Screened porch
- Level: Second
- Dimensions: 10x12
Utility room
- Level: Basement
- Dimensions: 22'9x16'6
Heating
- Forced Air, Natural Gas
Appliances
- Included: Cooktop, Dishwasher, Gas Water Heater, Range, Refrigerator, Washer/Dryer
- Laundry: Washer Hookup, In Basement
Features
- Ceiling Fan(s), Cathedral Ceiling(s), High Ceilings, Sauna, Vaulted Ceiling(s)
- Flooring: Mixed
- Basement: Daylight,Exterior Entry,Full,Interior Entry,Partially Finished,Walk-Out Access
- Number of fireplaces: 1
- Fireplace features: Gas, Wood Burning
Interior area
- Total structure area: 2,742
- Total interior livable area: 2,742 sqft
- Finished area above ground: 2,059
- Finished area below ground: 683
Property
Parking
- Total spaces: 3
- Parking features: Detached, Garage, Two Car Garage, Storage
- Garage spaces: 2
- Has uncovered spaces: Yes
Features
- Levels: Two
- Stories: 2
- Patio & porch: Deck, Open
- Exterior features: Dock, Sprinkler/Irrigation, Landscaping, Paved Driveway
- Has view: Yes
- Waterfront features: Shoreline - Sand, Lake Front
- Body of water: NOKOMIS
- Frontage type: Lakefront
- Frontage length: 105,105
Lot
- Size: 0.58 Acres
- Features: Lake Front, Rural Lot, Sloped, Wooded, Retaining Wall
Details
- Parcel number: 0220112230000
- Zoning description: Residential
Construction
Type & style
- Home type: SingleFamily
- Architectural style: Two Story
- Property subtype: Single Family Residence
Materials
- Frame, Wood Siding
- Foundation: Block
- Roof: Composition,Shingle
Condition
- Year built: 1977
Utilities & green energy
- Electric: Circuit Breakers
- Sewer: Conventional Sewer
- Water: Drilled Well
Community & neighborhood
Community
- Community features: Shopping
Location
- Region: Tomahawk
Other
Other facts
- Ownership: Fee Simple
- Road surface type: Paved
Price history
| Date | Event | Price |
|---|---|---|
| 5/8/2024 | Sold | $850,000-5.6%$310/sqft |
Source: | ||
| 4/2/2024 | Contingent | $899,999$328/sqft |
Source: | ||
| 3/12/2024 | Listed for sale | $899,999-5.3%$328/sqft |
Source: | ||
| 11/15/2023 | Listing removed | -- |
Source: | ||
| 8/22/2023 | Listed for sale | $950,000$346/sqft |
Source: | ||
Public tax history
| Year | Property taxes | Tax assessment |
|---|---|---|
| 2024 | $4,704 +3.5% | $592,000 |
| 2023 | $4,545 +19.3% | $592,000 +130.4% |
| 2022 | $3,808 +2.7% | $256,900 |
Find assessor info on the county website
Neighborhood: 54487
Nearby schools
GreatSchools rating
- 6/10Tomahawk Elementary SchoolGrades: PK-5Distance: 6.4 mi
- 7/10Tomahawk Middle SchoolGrades: 6-8Distance: 6.4 mi
- 7/10Tomahawk High SchoolGrades: 9-12Distance: 6.4 mi
Schools provided by the listing agent
- Elementary: LI Tomahawk
- Middle: LI Tomahawk
- High: LI Tomahawk
Source: GNMLS. This data may not be complete. We recommend contacting the local school district to confirm school assignments for this home.

Get pre-qualified for a loan
At Zillow Home Loans, we can pre-qualify you in as little as 5 minutes with no impact to your credit score.An equal housing lender. NMLS #10287.
