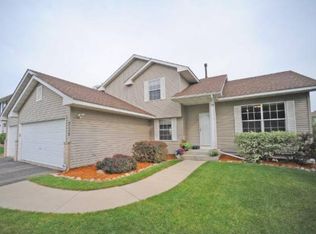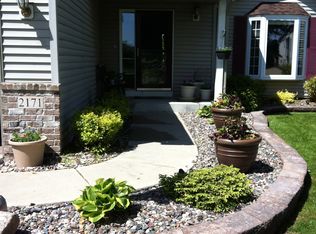Sold for $390,200
$390,200
2155 Mathias Rd, Shakopee, MN 55379
5beds
2,264sqft
SingleFamily
Built in 1999
0.32 Acres Lot
$431,400 Zestimate®
$172/sqft
$2,989 Estimated rent
Home value
$431,400
$410,000 - $453,000
$2,989/mo
Zestimate® history
Loading...
Owner options
Explore your selling options
What's special
This home will not disappoint! The kitchen was recently updated with newquartz countertops, sink and plumbing fixtures and as well as new lighting.The house has been freshly painted top to bottom and has two outdoor livingareas as well as updated landscaping. The spacious three stall garage isinsulated and heated. The furnace and water softener have also been recentlyreplaced.
Facts & features
Interior
Bedrooms & bathrooms
- Bedrooms: 5
- Bathrooms: 2
- Full bathrooms: 1
- 3/4 bathrooms: 1
Heating
- Forced air
Cooling
- Central
Appliances
- Included: Dryer, Microwave, Refrigerator, Washer
Features
- Flooring: Tile
- Basement: Finished
Interior area
- Total interior livable area: 2,264 sqft
Property
Parking
- Total spaces: 3
- Parking features: Garage - Attached
Features
- Exterior features: Vinyl, Metal
Lot
- Size: 0.32 Acres
Details
- Parcel number: 272630360
- Zoning: Residential-Single Family
Construction
Type & style
- Home type: SingleFamily
Materials
- Other
- Foundation: Concrete
- Roof: Asphalt
Condition
- Year built: 1999
Utilities & green energy
- Sewer: City Sewer/Connected
Community & neighborhood
Location
- Region: Shakopee
Other
Other facts
- PRESENTUSE: Yearly
- STATUS: Pending
- ZONING: Residential-Single Family
- FRONTAGEFEET: Paved Streets, City
- CONSTRUCTIONSTATUS: Previously Owned
- EXTERIOR: Metal, Vinyl
- GARAGEDESCRIPTION: Attached Garage, Driveway - Asphalt, Insulated Garage
- HEATINGDESCRIPTION: Forced Air
- APPLIANCES: Range, Exhaust Fan/Hood, Refrigerator, Washer, Dryer, Microwave, Dishwasher, Disposal, Water Softener - Owned
- BASEMENT: Finished (Livable), Egress Windows, Sump Pump, Daylight/Lookout Windows, Concrete Block, Walkout, Drain Tiled
- AMENITIESUNIT: Deck, Patio, Kitchen Window, Ceiling Fan(s), Tiled Floors, Natural Woodwork, Walk-In Closet, In-Ground Sprinkler, Vaulted Ceiling(s), Main Floor Master Bedroom
- DININGROOMDESCRIPTION: Living/Dining Room, Informal Dining Room, Kitchen/Dining Room, Eat In Kitchen
- ROOF: Asphalt Shingles, Age Over 8 Years
- FUEL: Natural Gas
- SEWER: City Sewer/Connected
- WATER: City Water/Connected
- BATHDESC: Main Floor Full Bath, 3/4 Basement
- SPECIALSEARCH: Main Floor Bedroom, 3 BR on One Level
- ROOMFLOOR1: Upper
- FENCE: Chain Link
- TAXYEAR: 2019.00
- DAYSONMARKET: 4
- DAYSONMARKETCUMULATIVE: 4
- OFFMARKETDATE: 2019-05-14T13:55:43
Price history
| Date | Event | Price |
|---|---|---|
| 6/13/2023 | Sold | $390,200+17.7%$172/sqft |
Source: Public Record Report a problem | ||
| 6/13/2019 | Sold | $331,500-1%$146/sqft |
Source: | ||
| 6/6/2019 | Pending sale | $335,000$148/sqft |
Source: RE/MAX Advantage Plus #5228642 Report a problem | ||
| 5/10/2019 | Listed for sale | $335,000+17.5%$148/sqft |
Source: RE/MAX Advantage Plus #5228642 Report a problem | ||
| 6/17/2016 | Sold | $285,000+1.8%$126/sqft |
Source: | ||
Public tax history
| Year | Property taxes | Tax assessment |
|---|---|---|
| 2025 | $4,054 -1.9% | $389,900 -0.8% |
| 2024 | $4,134 -12% | $393,200 +2% |
| 2023 | $4,700 +13.3% | $385,600 -4.3% |
Find assessor info on the county website
Neighborhood: 55379
Nearby schools
GreatSchools rating
- 8/10Sun Path Elementary SchoolGrades: K-5Distance: 0.3 mi
- 5/10Shakopee West Junior High SchoolGrades: 6-8Distance: 1.9 mi
- 7/10Shakopee Senior High SchoolGrades: 9-12Distance: 1.8 mi
Schools provided by the listing agent
- District: 720 - Shakopee
Source: The MLS. This data may not be complete. We recommend contacting the local school district to confirm school assignments for this home.
Get a cash offer in 3 minutes
Find out how much your home could sell for in as little as 3 minutes with a no-obligation cash offer.
Estimated market value$431,400
Get a cash offer in 3 minutes
Find out how much your home could sell for in as little as 3 minutes with a no-obligation cash offer.
Estimated market value
$431,400

