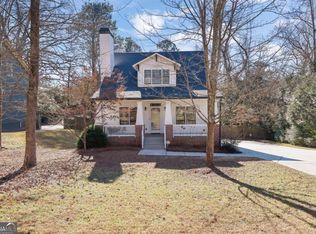Closed
$437,000
2155 McAfee Rd, Decatur, GA 30032
3beds
1,554sqft
Single Family Residence
Built in 2005
0.4 Acres Lot
$432,700 Zestimate®
$281/sqft
$1,865 Estimated rent
Home value
$432,700
$398,000 - $467,000
$1,865/mo
Zestimate® history
Loading...
Owner options
Explore your selling options
What's special
Welcome to 2155 McAfee Rd, a Craftsman gem in East Lake Terrace offering the perfect blend of character, space, and smart updates-ideal for today's dynamic lifestyle. Built in 2005 by local, award-winning builder, Gus Pounds, and lovingly cared for by its original (and only!) owner, this home boasts quality construction and has been meticulously maintained. Set on a large wooded lot, this 3-bedroom, 2-bath, home greets you with a welcoming, rocking-chair front porch and classic Craftsman tapered columns and architectural details that set it apart from the typical newer construction home. Inside, the light-filled main level features original hardwood floors, a cozy gas fireplace, and an open living/dining area that flows into a well-appointed kitchen with stainless steel appliances, newly refinished rich natural wood cabinetry, and ample counter space for cooking. Two main-level bedrooms offer versatility for kids, guests, work-from-home, or a game/craft room, and are serviced by a full bathroom. The impressive, spacious, upstairs primary suite is a true retreat, complete with an en-suite bath and two flexible sitting areas-perfect for a nursery, Peloton studio, or just a corner to hide from the world in a cozy chair with a good book. A rare 2-car, rear-entry, garage and spacious basement offer more storage than you'll know what to do with and is stubbed for plumbing for future expansion. Out back, enjoy a fully fenced yard with flat, grassy, space for play and a large deck for grilling, dining al fresco, or just relaxing surrounded by a serene wooded backdrop. Or, better yet, add an ADU to create an in-law suite or rental income potential. Bonus points? The big-ticket items are already done: a BRAND-NEW roof (Spring 2025), two newer HVAC systems (2019 & 2020), and an energy-efficient tankless water heater. Just minutes from East Lake Golf Club, Buena Vista Lake, Publix, MARTA, and shops and dining in East Atlanta, Oakhurst, and downtown Decatur, this home delivers true Craftsman charm with rich architectural detail and thoughtful upgrades, setting it apart in a sea of sameness. Now, this beloved home is ready for its next chapter-and looking for its second owner. Don't miss the opportunity to make 2155 McAfee your own!
Zillow last checked: 8 hours ago
Listing updated: September 04, 2025 at 06:00am
Listed by:
Chris Rigole 404-849-7310,
Keller Williams Realty
Bought with:
Lee Anne Moorer, 410124
BHHS Georgia Properties
Source: GAMLS,MLS#: 10571168
Facts & features
Interior
Bedrooms & bathrooms
- Bedrooms: 3
- Bathrooms: 2
- Full bathrooms: 2
- Main level bathrooms: 1
- Main level bedrooms: 2
Dining room
- Features: Dining Rm/Living Rm Combo
Kitchen
- Features: Kitchen Island, Solid Surface Counters
Heating
- Central, Forced Air, Natural Gas
Cooling
- Ceiling Fan(s), Central Air
Appliances
- Included: Dishwasher, Dryer, Microwave, Refrigerator, Tankless Water Heater, Washer
- Laundry: In Kitchen, Laundry Closet
Features
- Double Vanity, High Ceilings, Walk-In Closet(s)
- Flooring: Carpet, Hardwood
- Basement: Bath/Stubbed,Concrete,Interior Entry,Unfinished
- Number of fireplaces: 1
- Fireplace features: Gas Starter, Living Room
- Common walls with other units/homes: No Common Walls
Interior area
- Total structure area: 1,554
- Total interior livable area: 1,554 sqft
- Finished area above ground: 1,554
- Finished area below ground: 0
Property
Parking
- Total spaces: 2
- Parking features: Garage, Side/Rear Entrance
- Has garage: Yes
Features
- Levels: Two
- Stories: 2
- Patio & porch: Deck, Porch
- Has spa: Yes
- Spa features: Bath
- Fencing: Back Yard,Wood
- Waterfront features: No Dock Or Boathouse
- Body of water: None
Lot
- Size: 0.40 Acres
- Features: Level, Private
Details
- Parcel number: 15 149 04 173
Construction
Type & style
- Home type: SingleFamily
- Architectural style: Craftsman
- Property subtype: Single Family Residence
Materials
- Other, Wood Siding
- Foundation: Block
- Roof: Composition
Condition
- Resale
- New construction: No
- Year built: 2005
Utilities & green energy
- Sewer: Public Sewer
- Water: Public
- Utilities for property: Cable Available, Electricity Available, Natural Gas Available, Sewer Available, Water Available
Community & neighborhood
Security
- Security features: Security System, Smoke Detector(s)
Community
- Community features: Near Public Transport, Near Shopping
Location
- Region: Decatur
- Subdivision: East Lake Terrace
HOA & financial
HOA
- Has HOA: No
- Services included: None
Other
Other facts
- Listing agreement: Exclusive Agency
Price history
| Date | Event | Price |
|---|---|---|
| 9/3/2025 | Sold | $437,000-2.9%$281/sqft |
Source: | ||
| 8/4/2025 | Pending sale | $450,000$290/sqft |
Source: | ||
| 7/24/2025 | Listed for sale | $450,000$290/sqft |
Source: | ||
Public tax history
| Year | Property taxes | Tax assessment |
|---|---|---|
| 2025 | $4,029 -1.2% | $148,640 +1.3% |
| 2024 | $4,077 +19.4% | $146,760 +0.9% |
| 2023 | $3,414 -11.4% | $145,480 +4.3% |
Find assessor info on the county website
Neighborhood: Candler-Mcafee
Nearby schools
GreatSchools rating
- 4/10Ronald E McNair Discover Learning Academy Elementary SchoolGrades: PK-5Distance: 0.5 mi
- 5/10McNair Middle SchoolGrades: 6-8Distance: 0.9 mi
- 3/10Mcnair High SchoolGrades: 9-12Distance: 2.2 mi
Schools provided by the listing agent
- Elementary: Ronald E McNair
- Middle: Mcnair
- High: Mcnair
Source: GAMLS. This data may not be complete. We recommend contacting the local school district to confirm school assignments for this home.
Get a cash offer in 3 minutes
Find out how much your home could sell for in as little as 3 minutes with a no-obligation cash offer.
Estimated market value$432,700
Get a cash offer in 3 minutes
Find out how much your home could sell for in as little as 3 minutes with a no-obligation cash offer.
Estimated market value
$432,700
