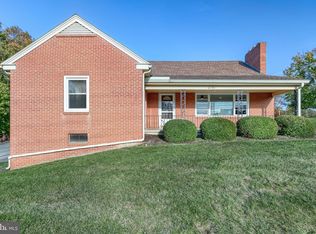This is one of those rare opportunities you get to purchase a classic farmhouse style home with land, yet still maintaining an ultra convenient location. As you enter this home, you'll quickly discover all the wonderful character and charm that a stone farmhouse offers. The oversized country kitchen offers exposed beam ceilings and deep set window sills. The formal living room is anchored by the original brick fireplace that makes quite a statement. The addition of the first floor family room was well planned and delivers a modern open spot for gatherings and has the exposed stone exterior walls as the backdrop. A bonus that this property offers is the addition of a true master bedroom with en suite. The owners of the home were sure to expose the natural stone and decorate to compliment the area. You have an extra area just off the master suite that has been used as a reading spot, small den, and an oversized dressing area. If the interior of this home hasn't won you over yet, the grounds of this property will clinch the deal! The screened in porch overlooks an ideal fenced in area. The chicken coop has been maintained and is a great spot for storage or a special area for crafts, woodworking etc. With the addition of the detached two car garage and the covered car port, you have plenty of space to keep your cars and toys out of the elements. Finally, the location of this home is what makes this a unique find. Located within walking distance to Rocky Ridge Park, you get the best of both worlds with a little bit of country feel yet the suburban convenience of public sewer and water. Springettsbury Township Park is at the bottom of the hill and shopping at the Galleria Mall and all the hot spots on the east end of York are within minutes for you. This home been lovingly taken care of by the owners and many memories have been made. They are ready for you to create your own moments of family, fun, and farmhouse living!
This property is off market, which means it's not currently listed for sale or rent on Zillow. This may be different from what's available on other websites or public sources.
