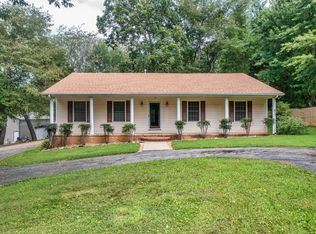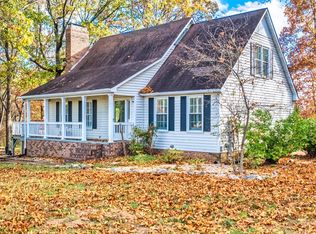Sold for $425,000
$425,000
2155 Roark Rd, Franklin, KY 42134
3beds
1,600sqft
Single Family Residence
Built in 1992
5 Acres Lot
$428,200 Zestimate®
$266/sqft
$1,698 Estimated rent
Home value
$428,200
Estimated sales range
Not available
$1,698/mo
Zestimate® history
Loading...
Owner options
Explore your selling options
What's special
Mini-Farm Oasis on 5 Acres – Horse-Ready in Franklin, KY! Welcome to 2155 Roark Rd – a beautifully maintained 3 bedroom, 2 bathroom home situated on 5 picturesque acres, perfectly set up for horse lovers and hobby farmers alike. This charming 1,600 sq ft home features a desirable split floor plan, laminate and tile flooring throughout, and both a covered front porch and a covered back patio to enjoy the peaceful rural setting. Outside, you’ll find everything you need to live the mini-farm dream: a 4-stall barn equipped with water and electric, fully fenced 4-acre pasture, and a large 4-car detached shop complete with electric and a car lift – ideal for projects, storage, or a home-based business. A 2-car attached garage adds even more convenience. The backyard is partially enclosed with a privacy fence, and mature trees provide ample shade across the property. A children’s playset and trampoline are negotiable, offering fun for the whole family. All of this country charm is located just 50 minutes from downtown Nashville and less than 30 minutes from downtown Bowling Green, making it the perfect blend of rural living with easy access to city conveniences. Don’t miss this move-in-ready slice of country life – a rare opportunity in a highly desirable location.
Zillow last checked: 8 hours ago
Listing updated: August 07, 2025 at 11:34am
Listed by:
Joseph K Rafferty 270-782-1811,
Keller Williams First Choice R
Bought with:
Barry Richards, 330376
EXIT Realty Garden Gate Team
Source: RASK,MLS#: RA20252426
Facts & features
Interior
Bedrooms & bathrooms
- Bedrooms: 3
- Bathrooms: 2
- Full bathrooms: 2
- Main level bathrooms: 2
- Main level bedrooms: 3
Primary bedroom
- Level: Main
Bedroom 2
- Level: Main
Bedroom 3
- Level: Main
Primary bathroom
- Level: Main
Bathroom
- Features: Tub/Shower Combo
Dining room
- Level: Main
Family room
- Level: Main
Kitchen
- Level: Main
Heating
- Forced Air, Electric
Cooling
- Central Air, Central Electric
Appliances
- Included: Dishwasher, Range/Oven, Gas Range, Refrigerator, Self Cleaning Oven, Dryer, Washer, Electric Water Heater
- Laundry: Laundry Room
Features
- Ceiling Fan(s), Closet Light(s), Split Bedroom Floor Plan, Walk-In Closet(s), Walls (Dry Wall), Kitchen/Dining Combo
- Flooring: Laminate, Tile
- Doors: Insulated Doors, Storm Door(s)
- Windows: Replacement Windows, Storm Window(s), Drapes
- Basement: None
- Attic: Storage
- Has fireplace: No
- Fireplace features: None
Interior area
- Total structure area: 1,600
- Total interior livable area: 1,600 sqft
Property
Parking
- Total spaces: 6
- Parking features: Attached, Detached, Auto Door Opener, Garage Door Opener, Garage Faces Side, Other
- Attached garage spaces: 6
Accessibility
- Accessibility features: Other-See Remarks
Features
- Patio & porch: Covered Front Porch, Covered Patio, Porch
- Exterior features: Lighting, Garden, Landscaping, Mature Trees, Outdoor Lighting, Stamped Concrete Walks, Trees
- Fencing: Privacy
- Body of water: None
Lot
- Size: 5 Acres
- Features: Rural Property, Trees, County, Farm
Details
- Additional structures: Barn(s), Playhouse
- Parcel number: n/a
- Horse amenities: Horse Facilities
Construction
Type & style
- Home type: SingleFamily
- Architectural style: Ranch
- Property subtype: Single Family Residence
Materials
- Vinyl Siding
- Foundation: Block
- Roof: Metal
Condition
- New Construction
- New construction: No
- Year built: 1992
Utilities & green energy
- Sewer: Septic Tank
- Water: County
- Utilities for property: Cable Available, Propane Tank-Rented, Other
Community & neighborhood
Security
- Security features: Smoke Detector(s)
Location
- Region: Franklin
- Subdivision: N/A
HOA & financial
HOA
- Amenities included: None
Other
Other facts
- Price range: $425K - $425K
- Road surface type: Asphalt, Other
Price history
| Date | Event | Price |
|---|---|---|
| 8/7/2025 | Sold | $425,000$266/sqft |
Source: | ||
| 6/26/2025 | Pending sale | $425,000$266/sqft |
Source: | ||
| 5/5/2025 | Listed for sale | $425,000+32.9%$266/sqft |
Source: | ||
| 12/27/2022 | Sold | $319,900$200/sqft |
Source: Public Record Report a problem | ||
| 11/28/2022 | Pending sale | $319,900$200/sqft |
Source: | ||
Public tax history
| Year | Property taxes | Tax assessment |
|---|---|---|
| 2023 | $2,978 +66% | $319,900 +56% |
| 2022 | $1,794 +0.8% | $205,000 |
| 2021 | $1,779 -1% | $205,000 |
Find assessor info on the county website
Neighborhood: 42134
Nearby schools
GreatSchools rating
- NAFranklin Elementary SchoolGrades: PK-KDistance: 4.6 mi
- 6/10Franklin-Simpson Middle SchoolGrades: 6-8Distance: 4.8 mi
- 7/10Franklin-Simpson High SchoolGrades: 9-12Distance: 4.9 mi
Schools provided by the listing agent
- Elementary: Franklin Simpson
- Middle: Franklin Simpson
- High: Franklin Simpson
Source: RASK. This data may not be complete. We recommend contacting the local school district to confirm school assignments for this home.
Get pre-qualified for a loan
At Zillow Home Loans, we can pre-qualify you in as little as 5 minutes with no impact to your credit score.An equal housing lender. NMLS #10287.

