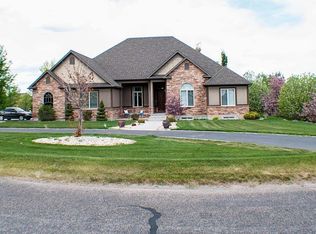Experience unparalleled luxury in this breathtaking 6-bedroom, 3.5-bath home nestled on 2 acres in the picturesque Ammon foothills, offering stunning views of Idaho Falls. Exemplifying exceptional craftsmanship, the open-concept floor plan creates a spacious living area perfect for relaxation and entertaining. Enjoy cozy evenings by the wood-burning fireplace, beautifully framed by a custom surround and mantel. Oversized Anderson windows invite an abundance of natural light, while the spa-inspired primary bath features dual walk-in closets for convenience. The kitchen is a culinary haven, featuring quartz countertops and elegant white custom cabinets with soft-close hinges. The expansive center island is ideal for entertaining guests. Outdoor highlights include covered front, north, and rear patio made of brick pavers for year-round enjoyment, a natural gas hookup for barbecues, and meticulously landscaped front and back yards with trees, native Idaho grasses, and flowers—all easily managed with a Wi-Fi controller. The exterior is made to last, built with durable LP Smart Siding. For optimal comfort, the home is equipped with a gas furnace and central A/C. High-quality plumbing fixtures enhance the experience, and the insulated 3-bay garage features a hot/cold water spigot. The lot is ready for growth with ample space for growth with room for a large shop. The luxurious lower level offers generous room for entertainment, complete with provisions for a wet bar and two spacious cold storage areas.
This property is off market, which means it's not currently listed for sale or rent on Zillow. This may be different from what's available on other websites or public sources.

