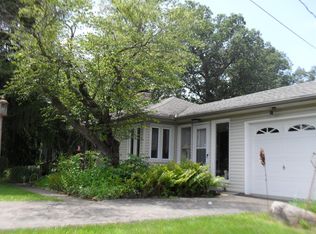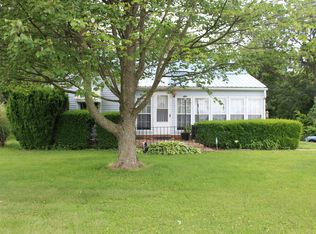Sold for $195,000
$195,000
2155 Selma Rd, Springfield, OH 45505
3beds
1,400sqft
Single Family Residence
Built in 1949
0.66 Acres Lot
$196,000 Zestimate®
$139/sqft
$1,385 Estimated rent
Home value
$196,000
$139,000 - $276,000
$1,385/mo
Zestimate® history
Loading...
Owner options
Explore your selling options
What's special
This 3 bedroom 1 Full bathroom home located within Springfield Twp is looking for a new owner! Amenities include wood flooring throughout, picture windows, open living room with wood burning fireplace and a dining room area that look out to the large deck, wood lined backyard, kitchen with workspace counter tops & updated appliances & lot of cabinets, and 3 spacious bedrooms with closet space. The large basement has a finished recreational room with updated flooring, wood insert fireplace, and walkout access to the backyard. The unfinished basement offers large storage areas with a laundry area and updated HVAC system. The backyard is large and private with space for outdoor fun with family and friends. List of property updates are available upon request. This home is ready for you to make it your own. Make an appointment to see this gem of a home in person.
Zillow last checked: 8 hours ago
Listing updated: July 03, 2025 at 10:11am
Listed by:
Craig S Mesure 937-708-0559,
BHHS Professional Realty
Bought with:
Cecilia Hill, 2020007341
Coldwell Banker Heritage
Source: DABR MLS,MLS#: 932262 Originating MLS: Dayton Area Board of REALTORS
Originating MLS: Dayton Area Board of REALTORS
Facts & features
Interior
Bedrooms & bathrooms
- Bedrooms: 3
- Bathrooms: 1
- Full bathrooms: 1
- Main level bathrooms: 1
Bedroom
- Level: Main
- Dimensions: 15 x 9
Bedroom
- Level: Main
- Dimensions: 12 x 11
Bedroom
- Level: Main
- Dimensions: 12 x 9
Bonus room
- Level: Main
- Dimensions: 12 x 10
Dining room
- Level: Main
- Dimensions: 14 x 11
Entry foyer
- Level: Main
- Dimensions: 11 x 3
Family room
- Level: Lower
- Dimensions: 46 x 11
Kitchen
- Level: Main
- Dimensions: 15 x 11
Living room
- Level: Main
- Dimensions: 17 x 14
Utility room
- Level: Lower
- Dimensions: 33 x 11
Heating
- Forced Air, Natural Gas
Cooling
- Central Air
Appliances
- Included: Dryer, Dishwasher, Range, Refrigerator, Water Softener, Washer, Gas Water Heater
Features
- Ceiling Fan(s), Galley Kitchen, Laminate Counters
- Windows: Casement Window(s), Double Pane Windows, Insulated Windows, Vinyl
- Basement: Full,Partially Finished,Walk-Out Access
- Number of fireplaces: 2
- Fireplace features: Two, Insert, Wood Burning
Interior area
- Total structure area: 1,400
- Total interior livable area: 1,400 sqft
Property
Parking
- Total spaces: 1
- Parking features: Attached, Garage, One Car Garage
- Attached garage spaces: 1
Features
- Levels: One
- Stories: 1
- Patio & porch: Deck
- Exterior features: Deck
Lot
- Size: 0.66 Acres
- Dimensions: .0.720 acres
Details
- Parcel number: 3000700027400006
- Zoning: Residential
- Zoning description: Residential
Construction
Type & style
- Home type: SingleFamily
- Architectural style: Ranch
- Property subtype: Single Family Residence
Materials
- Vinyl Siding, Wood Siding
Condition
- Year built: 1949
Details
- Warranty included: Yes
Utilities & green energy
- Sewer: Septic Tank
- Water: Well
- Utilities for property: Natural Gas Available, Septic Available, Water Available
Community & neighborhood
Security
- Security features: Smoke Detector(s)
Location
- Region: Springfield
- Subdivision: Mrs
Other
Other facts
- Listing terms: Conventional
Price history
| Date | Event | Price |
|---|---|---|
| 7/3/2025 | Sold | $195,000-4.9%$139/sqft |
Source: | ||
| 6/6/2025 | Pending sale | $205,000$146/sqft |
Source: DABR MLS #932262 Report a problem | ||
| 6/6/2025 | Contingent | $205,000$146/sqft |
Source: | ||
| 6/5/2025 | Listed for sale | $205,000$146/sqft |
Source: DABR MLS #932262 Report a problem | ||
| 5/25/2025 | Pending sale | $205,000$146/sqft |
Source: DABR MLS #932262 Report a problem | ||
Public tax history
Tax history is unavailable.
Neighborhood: 45505
Nearby schools
GreatSchools rating
- 6/10Possum Elementary SchoolGrades: PK-6Distance: 1.8 mi
- 8/10Shawnee High SchoolGrades: 7-12Distance: 1.8 mi
Schools provided by the listing agent
- District: Clark-Shawnee
Source: DABR MLS. This data may not be complete. We recommend contacting the local school district to confirm school assignments for this home.
Get pre-qualified for a loan
At Zillow Home Loans, we can pre-qualify you in as little as 5 minutes with no impact to your credit score.An equal housing lender. NMLS #10287.
Sell for more on Zillow
Get a Zillow Showcase℠ listing at no additional cost and you could sell for .
$196,000
2% more+$3,920
With Zillow Showcase(estimated)$199,920

