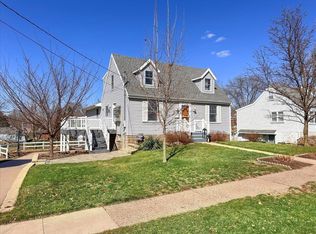Sold for $380,000 on 01/12/26
Zestimate®
$380,000
2155 Simpson St, Dubuque, IA 52003
3beds
2,884sqft
SINGLE FAMILY - DETACHED
Built in 1945
0.36 Acres Lot
$380,000 Zestimate®
$132/sqft
$2,612 Estimated rent
Home value
$380,000
$361,000 - $399,000
$2,612/mo
Zestimate® history
Loading...
Owner options
Explore your selling options
What's special
This charming home will accommodate every stage of your life! Nestled in a desirable southside neighborhood, you'll find a smart floor plan with multipurpose rooms to meet your needs. Two spacious bedrooms with generous closets on the second floor with two full bathrooms. The main floor includes another bedroom and full bathroom, which could also be used as an office or guest room. Two family rooms allow families to spread out and have their own space. A large maintenance-free deck overlooks a large yard. You'll find ample storage and a workshop in the basement, in addition to a half-bath and non-conforming bedroom currently used as an exercise room. All of this located minutes from schools, shopping, and hospitals! Schedule your showing today.
Zillow last checked: 8 hours ago
Listing updated: January 12, 2026 at 09:11am
Listed by:
Christina Rader Cell:563-580-5657,
Ruhl & Ruhl Realtors
Bought with:
Micah Herbers
EXIT Unlimited
Source: East Central Iowa AOR,MLS#: 153497
Facts & features
Interior
Bedrooms & bathrooms
- Bedrooms: 3
- Bathrooms: 4
- Full bathrooms: 3
- 1/2 bathrooms: 1
- Main level bathrooms: 1
- Main level bedrooms: 1
Bedroom 1
- Level: Main
- Area: 178.8
- Dimensions: 12 x 14.9
Bedroom 2
- Level: Upper
- Area: 266.34
- Dimensions: 19.3 x 13.8
Bedroom 3
- Level: Upper
- Area: 311.78
- Dimensions: 11.9 x 26.2
Dining room
- Level: Main
- Area: 173.74
- Dimensions: 11.9 x 14.6
Family room
- Level: Lower
- Area: 284.35
- Dimensions: 12.1 x 23.5
Kitchen
- Level: Main
- Area: 145.44
- Dimensions: 14.4 x 10.1
Living room
- Level: Main
- Area: 373.38
- Dimensions: 29.4 x 12.7
Heating
- Forced Air
Cooling
- Central Air
Appliances
- Included: Refrigerator, Range/Oven, Dishwasher, Microwave, Disposal, Washer, Dryer
- Laundry: Lower Level
Features
- Windows: Window Treatments
- Basement: Full
- Has fireplace: Yes
- Fireplace features: Family Room Up, Family Room Down
Interior area
- Total structure area: 2,884
- Total interior livable area: 2,884 sqft
- Finished area above ground: 2,356
Property
Parking
- Total spaces: 2
- Parking features: Attached - 2
- Attached garage spaces: 2
- Details: Garage Feature: Electricity, Heat, Staircase to Basement, Water, Remote Garage Door Opener
Features
- Levels: One and One Half
- Stories: 1
- Patio & porch: Patio, Deck, Porch
- Exterior features: Walkout
Lot
- Size: 0.36 Acres
- Dimensions: 75 x 209
Details
- Parcel number: 1026378025
- Zoning: R
Construction
Type & style
- Home type: SingleFamily
- Property subtype: SINGLE FAMILY - DETACHED
Materials
- Vinyl Siding, Tan Siding
- Foundation: Block
- Roof: Asp/Composite Shngl
Condition
- New construction: No
- Year built: 1945
Utilities & green energy
- Gas: Gas
- Sewer: Public Sewer
- Water: Public
Community & neighborhood
Community
- Community features: Sidewalks
Location
- Region: Dubuque
Other
Other facts
- Listing terms: Cash
Price history
| Date | Event | Price |
|---|---|---|
| 1/12/2026 | Sold | $380,000-2.6%$132/sqft |
Source: | ||
| 12/12/2025 | Pending sale | $390,000$135/sqft |
Source: | ||
| 11/18/2025 | Listed for sale | $390,000$135/sqft |
Source: | ||
Public tax history
| Year | Property taxes | Tax assessment |
|---|---|---|
| 2024 | $3,720 +0.3% | $277,000 |
| 2023 | $3,708 +4.3% | $277,000 +23.7% |
| 2022 | $3,556 +5.3% | $223,930 |
Find assessor info on the county website
Neighborhood: 52003
Nearby schools
GreatSchools rating
- 9/10Bryant Elementary SchoolGrades: PK-5Distance: 0.9 mi
- 5/10George Washington Middle SchoolGrades: 6-8Distance: 0.5 mi
- 4/10Dubuque Senior High SchoolGrades: 9-12Distance: 1.3 mi
Schools provided by the listing agent
- Elementary: Bryant
- Middle: Washington Jr High
- High: Dubuque Senior
Source: East Central Iowa AOR. This data may not be complete. We recommend contacting the local school district to confirm school assignments for this home.

Get pre-qualified for a loan
At Zillow Home Loans, we can pre-qualify you in as little as 5 minutes with no impact to your credit score.An equal housing lender. NMLS #10287.
