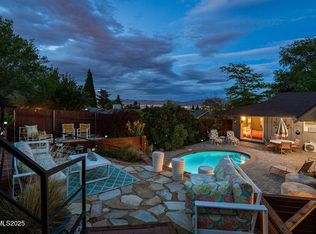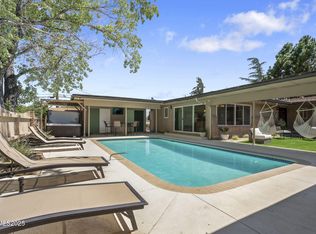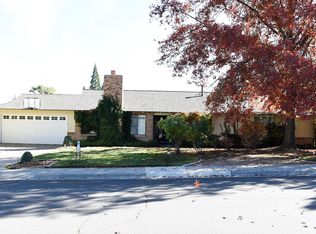Closed
$775,000
2155 Skyline Blvd, Reno, NV 89509
3beds
3,068sqft
Single Family Residence
Built in 1992
0.34 Acres Lot
$1,182,500 Zestimate®
$253/sqft
$5,386 Estimated rent
Home value
$1,182,500
$1.06M - $1.32M
$5,386/mo
Zestimate® history
Loading...
Owner options
Explore your selling options
What's special
If you have experience updating homes, take a look at this custom home with views, spacious rooms and high ceilings. The separate formal living room has a stunning fireplace, high ceilings and great natural light. The floor plan flows well and is ideal for entertaining and holiday gatherings. In addition to the 3068 square feet of living space, the 1276/sf 3-car garage includes a workshop and half bath. The Assessor's data shows 3 bathrooms, however there are two full and two half baths., There are stairs to get to the main living areas by the entry door and from the garage. Or you can go to the left of the garage and around to the back door without stairs. Newer Furnace and a new A/C was installed in 2024.
Zillow last checked: 8 hours ago
Listing updated: June 16, 2025 at 03:31pm
Listed by:
Christine Brett S.43845 775-843-6170,
Nevada's Best
Bought with:
Whitney Myer, S.193401
Coldwell Banker Select Mt Rose
Scott Myer, B.1001168
Myer Realty
Source: NNRMLS,MLS#: 250001911
Facts & features
Interior
Bedrooms & bathrooms
- Bedrooms: 3
- Bathrooms: 3
- Full bathrooms: 3
Heating
- Forced Air, Natural Gas
Cooling
- Central Air, Refrigerated
Appliances
- Included: Dishwasher, Disposal, Electric Cooktop, Microwave, Oven, Refrigerator
- Laundry: Cabinets, Laundry Area, Laundry Room
Features
- Breakfast Bar, Ceiling Fan(s), Central Vacuum, High Ceilings, Kitchen Island, Pantry, Master Downstairs, Walk-In Closet(s)
- Flooring: Carpet, Ceramic Tile, Marble, Wood
- Windows: Blinds, Double Pane Windows, Drapes, Low Emissivity Windows, Rods
- Number of fireplaces: 1
- Fireplace features: Gas Log
Interior area
- Total structure area: 3,068
- Total interior livable area: 3,068 sqft
Property
Parking
- Total spaces: 3
- Parking features: Attached, Garage Door Opener
- Attached garage spaces: 3
Features
- Stories: 1
- Patio & porch: Patio
- Exterior features: None
- Fencing: Back Yard,Partial
- Has view: Yes
- View description: City, Mountain(s), Valley
Lot
- Size: 0.34 Acres
- Features: Landscaped, Sloped Up
Details
- Parcel number: 02301508
- Zoning: Sf3
- Other equipment: Air Purifier
Construction
Type & style
- Home type: SingleFamily
- Property subtype: Single Family Residence
Materials
- Stucco
- Foundation: Crawl Space
- Roof: Pitched,Tile
Condition
- New construction: No
- Year built: 1992
Utilities & green energy
- Sewer: Public Sewer
- Water: Public
- Utilities for property: Cable Available, Electricity Available, Internet Available, Natural Gas Available, Phone Available, Sewer Available, Water Available, Cellular Coverage, Water Meter Installed
Community & neighborhood
Security
- Security features: Smoke Detector(s)
Location
- Region: Reno
- Subdivision: Skyline Heights 1
Other
Other facts
- Listing terms: 1031 Exchange,Cash,Conventional,VA Loan
Price history
| Date | Event | Price |
|---|---|---|
| 6/16/2025 | Sold | $775,000-8.8%$253/sqft |
Source: | ||
| 5/15/2025 | Contingent | $850,000$277/sqft |
Source: | ||
| 5/13/2025 | Pending sale | $850,000$277/sqft |
Source: | ||
| 3/22/2025 | Price change | $850,000-5.6%$277/sqft |
Source: | ||
| 2/18/2025 | Listed for sale | $900,000$293/sqft |
Source: | ||
Public tax history
| Year | Property taxes | Tax assessment |
|---|---|---|
| 2025 | $6,211 +3.8% | $213,105 -0.1% |
| 2024 | $5,982 +3% | $213,333 +5.9% |
| 2023 | $5,809 +3% | $201,454 +19.1% |
Find assessor info on the county website
Neighborhood: Southwest
Nearby schools
GreatSchools rating
- 9/10Jessie Beck Elementary SchoolGrades: PK-6Distance: 1.1 mi
- 6/10Darrell C Swope Middle SchoolGrades: 6-8Distance: 1.7 mi
- 7/10Reno High SchoolGrades: 9-12Distance: 2 mi
Schools provided by the listing agent
- Elementary: Beck
- Middle: Swope
- High: Reno
Source: NNRMLS. This data may not be complete. We recommend contacting the local school district to confirm school assignments for this home.
Get a cash offer in 3 minutes
Find out how much your home could sell for in as little as 3 minutes with a no-obligation cash offer.
Estimated market value$1,182,500
Get a cash offer in 3 minutes
Find out how much your home could sell for in as little as 3 minutes with a no-obligation cash offer.
Estimated market value
$1,182,500


