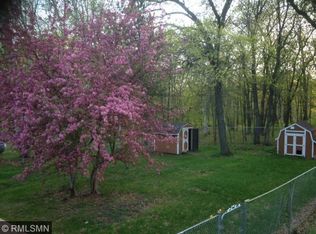Closed
$134,000
21551 Rebel Rd, Merrifield, MN 56465
3beds
1,216sqft
Single Family Residence
Built in 1987
2.71 Acres Lot
$141,800 Zestimate®
$110/sqft
$2,034 Estimated rent
Home value
$141,800
$130,000 - $155,000
$2,034/mo
Zestimate® history
Loading...
Owner options
Explore your selling options
What's special
Escape the hustle and bustle and embrace the serenity of country living in this charming 3-bedroom, 1-bathroom home nestled on 2.7 acres on a beautifully wooded lot. This cozy abode offers a perfect blend of comfort and privacy. Enjoy the newly remodeled bathroom. Whether you're looking for a weekend getaway or a permanent residence, this single-wide home offers the perfect opportunity to unwind and recharge. Don't miss your chance to own this peaceful piece of paradise.
Zillow last checked: 8 hours ago
Listing updated: December 15, 2025 at 02:06pm
Listed by:
Molly Nelson 218-820-9002,
Exit Realty Hometown Advantage
Bought with:
Isaiah Moengen
Woods to Water Real Estate
Source: NorthstarMLS as distributed by MLS GRID,MLS#: 6627991
Facts & features
Interior
Bedrooms & bathrooms
- Bedrooms: 3
- Bathrooms: 1
- 3/4 bathrooms: 1
Bedroom
- Level: Main
- Area: 160 Square Feet
- Dimensions: 12.8 x 12.5
Bedroom 2
- Level: Main
- Area: 94.5 Square Feet
- Dimensions: 9 x 10.5
Bedroom 3
- Level: Main
- Area: 181.25 Square Feet
- Dimensions: 14.5 x 12.5
Kitchen
- Level: Main
- Area: 203 Square Feet
- Dimensions: 14 x 14.5
Living room
- Level: Main
- Area: 248.5 Square Feet
- Dimensions: 14.2 x 17.5
Other
- Level: Main
- Area: 138.06 Square Feet
- Dimensions: 11.8 x 11.7
Heating
- Forced Air
Cooling
- Wall Unit(s)
Appliances
- Included: Dishwasher, Dryer, Range, Refrigerator, Washer
Features
- Basement: Raised
- Number of fireplaces: 1
- Fireplace features: Electric, Free Standing
Interior area
- Total structure area: 1,216
- Total interior livable area: 1,216 sqft
- Finished area above ground: 1,216
- Finished area below ground: 0
Property
Parking
- Parking features: Gravel
Accessibility
- Accessibility features: None
Features
- Levels: One
- Stories: 1
- Patio & porch: Deck, Front Porch
Lot
- Size: 2.71 Acres
- Dimensions: 321 x 235 x 329 x 197 x 93 x 179 x 313
Details
- Foundation area: 1216
- Parcel number: 53310522
- Zoning description: Residential-Single Family
Construction
Type & style
- Home type: SingleFamily
- Property subtype: Single Family Residence
Condition
- New construction: No
- Year built: 1987
Utilities & green energy
- Gas: Propane
- Sewer: Septic System Compliant - Yes
- Water: Drilled, Well
Community & neighborhood
Location
- Region: Merrifield
HOA & financial
HOA
- Has HOA: No
Price history
| Date | Event | Price |
|---|---|---|
| 12/13/2024 | Sold | $134,000-0.7%$110/sqft |
Source: | ||
| 11/19/2024 | Pending sale | $135,000$111/sqft |
Source: | ||
| 11/6/2024 | Listed for sale | $135,000$111/sqft |
Source: | ||
Public tax history
| Year | Property taxes | Tax assessment |
|---|---|---|
| 2025 | $507 +9.3% | $89,700 +15.6% |
| 2024 | $464 +24.7% | $77,600 +6.4% |
| 2023 | $372 +111.4% | $72,900 +30.4% |
Find assessor info on the county website
Neighborhood: 56465
Nearby schools
GreatSchools rating
- 4/10Garfield Elementary SchoolGrades: K-4Distance: 6.8 mi
- 6/10Forestview Middle SchoolGrades: 5-8Distance: 11.7 mi
- 9/10Brainerd Senior High SchoolGrades: 9-12Distance: 8.5 mi
Get pre-qualified for a loan
At Zillow Home Loans, we can pre-qualify you in as little as 5 minutes with no impact to your credit score.An equal housing lender. NMLS #10287.
