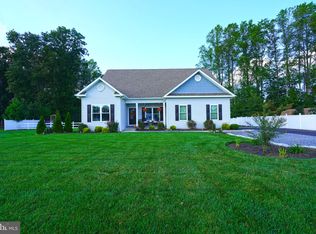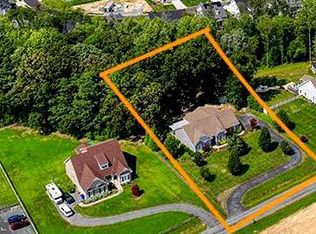Sold for $669,000
Zestimate®
$669,000
21555 Waterview Rd, Lewes, DE 19958
3beds
2,064sqft
Single Family Residence
Built in 2014
2.48 Acres Lot
$669,000 Zestimate®
$324/sqft
$2,693 Estimated rent
Home value
$669,000
$636,000 - $702,000
$2,693/mo
Zestimate® history
Loading...
Owner options
Explore your selling options
What's special
Do not miss this rare opportunity! Welcome to this Stunning & Private Property, located on 2.48 Acres in Lewes, without an HOA! This lovely home offers an open & airy floor plan and features 3 Bedrooms, 2 Bathrooms a Living Room with Gas Fireplace and a Full Basement! This stunning home was thoughtfully designed to offer the convenience of first floor living, with future potential in the Unfinished Basement, giving you room to grow! Upon entry you are greeted by Luxury Vinyl Plank Flooring by Coretek that runs throughout the main living space, kitchen & bathrooms. The split floor plan offers privacy for all, with the Primary Suite on the rear of the home and Bedrooms 1 & 2, along with a Full Bathroom located in the front of the home. Laundry room sits conveniently off of the kitchen & features shelving & cabinetry. The Kitchen boasts LG Stainless Steel Appliances, a Double Convection Oven, Granite Countertops, a Two-Tiered Island with seating & Custom Coffee Bar. Downstairs you will find a Full Basement with Egress Window. Currently utilized as a recreational space, but could be fully finished in many ways to take advantage of the additional square footage. Enjoy total privacy on this property, as it was designed by a master gardener to be low maintenance & also has irrigation! Enjoy feeding the wildlife, bees, birds and butterflies this property is certified to raise. Take a stroll on your own personal nature trail that the owners have carved out of the woods. This location is not only beautiful, tranquil & totally private, but is close to everything that the coastal area has to offer! Take a walk down Waterview Road and see the beauty of Rehoboth Bay and Delaware State Protected lands. Access to the Bay can be utilized just a few miles down the road. The beaches are six miles away, along with medical facilities, award winning restaurants & shopping! The sellers have spared no expense in meticulously cultivating a beautiful, private wooded oasis, showcasing the colors of each season from the expansive windows. The side yard is cleared to allow for a pole building, pool, or whatever you may dream up! Park your RV, Boat or Camper! Never worry about losing power with a whole house Generac generator. Additionally, a NASA air scrubber for dust and viruses has been installed as well as a whole house dehumidifier installed in the past year. Home has an upgraded sump pump, Hunter Douglas blinds in every room and has a garage shed with electricity and built to accommodate an automobile. This is your chance to own your own private oasis! Call today to schedule your tour!
Zillow last checked: 9 hours ago
Listing updated: September 01, 2025 at 10:16am
Listed by:
CASSIE ROGERSON 302-757-2310,
Patterson-Schwartz-Rehoboth,
Co-Listing Agent: Jamie Coleman 302-344-7158,
Patterson-Schwartz-Rehoboth
Bought with:
Susan Mills
Jack Lingo - Lewes
Source: Bright MLS,MLS#: DESU2082226
Facts & features
Interior
Bedrooms & bathrooms
- Bedrooms: 3
- Bathrooms: 2
- Full bathrooms: 2
- Main level bathrooms: 2
- Main level bedrooms: 3
Basement
- Area: 1864
Heating
- Forced Air, Propane
Cooling
- Ceiling Fan(s), Central Air, Electric
Appliances
- Included: Microwave, Built-In Range, Dishwasher, Dryer, Freezer, Double Oven, Refrigerator, Stainless Steel Appliance(s), Water Heater, Electric Water Heater
Features
- Air Filter System, Breakfast Area, Ceiling Fan(s), Combination Kitchen/Dining, Crown Molding, Dining Area, Entry Level Bedroom, Open Floorplan, Kitchen Island, Pantry, Primary Bath(s), Recessed Lighting, Soaking Tub, Bathroom - Stall Shower, Upgraded Countertops, Walk-In Closet(s), High Ceilings, 9'+ Ceilings, Tray Ceiling(s)
- Flooring: Carpet, Luxury Vinyl, Tile/Brick
- Doors: Sliding Glass
- Windows: Energy Efficient
- Basement: Interior Entry,Partially Finished,Sump Pump,Windows
- Number of fireplaces: 1
- Fireplace features: Gas/Propane, Heatilator
Interior area
- Total structure area: 3,928
- Total interior livable area: 2,064 sqft
- Finished area above ground: 2,064
- Finished area below ground: 0
Property
Parking
- Total spaces: 13
- Parking features: Garage Faces Front, Garage Faces Side, Garage Door Opener, Inside Entrance, Attached, Detached, Driveway, Off Street
- Attached garage spaces: 3
- Uncovered spaces: 10
Accessibility
- Accessibility features: 2+ Access Exits
Features
- Levels: One
- Stories: 1
- Patio & porch: Patio, Porch
- Exterior features: Flood Lights, Play Area, Underground Lawn Sprinkler
- Pool features: None
- Has view: Yes
- View description: Creek/Stream, Trees/Woods
- Has water view: Yes
- Water view: Creek/Stream
Lot
- Size: 2.48 Acres
- Features: Adjoins - Open Space, Backs to Trees, Front Yard, Landscaped, Wooded, Private, Rear Yard, Stream/Creek
Details
- Additional structures: Above Grade, Below Grade, Outbuilding
- Parcel number: 23412.0022.16
- Zoning: AR-1
- Special conditions: Standard
Construction
Type & style
- Home type: SingleFamily
- Architectural style: Coastal,Ranch/Rambler
- Property subtype: Single Family Residence
Materials
- Stick Built, Vinyl Siding
- Foundation: Concrete Perimeter
- Roof: Architectural Shingle
Condition
- Excellent
- New construction: No
- Year built: 2014
Utilities & green energy
- Electric: 200+ Amp Service, 220 Volts
- Sewer: Gravity Sept Fld
- Water: Well
Community & neighborhood
Security
- Security features: Exterior Cameras
Location
- Region: Lewes
- Subdivision: None Available
Other
Other facts
- Listing agreement: Exclusive Right To Sell
- Ownership: Fee Simple
Price history
| Date | Event | Price |
|---|---|---|
| 8/28/2025 | Sold | $669,000$324/sqft |
Source: | ||
| 7/13/2025 | Pending sale | $669,000$324/sqft |
Source: | ||
| 6/4/2025 | Price change | $669,000-2.6%$324/sqft |
Source: | ||
| 5/19/2025 | Price change | $687,000-1.7%$333/sqft |
Source: | ||
| 4/28/2025 | Price change | $699,000-3.6%$339/sqft |
Source: | ||
Public tax history
| Year | Property taxes | Tax assessment |
|---|---|---|
| 2024 | $1,111 +0.1% | $22,550 |
| 2023 | $1,111 +3.6% | $22,550 |
| 2022 | $1,072 +0.9% | $22,550 |
Find assessor info on the county website
Neighborhood: 19958
Nearby schools
GreatSchools rating
- 8/10Rehoboth Elementary SchoolGrades: K-5Distance: 4.1 mi
- 7/10Beacon Middle SchoolGrades: 6-8Distance: 1.9 mi
- 8/10Cape Henlopen High SchoolGrades: 9-12Distance: 4.8 mi
Schools provided by the listing agent
- District: Cape Henlopen
Source: Bright MLS. This data may not be complete. We recommend contacting the local school district to confirm school assignments for this home.

Get pre-qualified for a loan
At Zillow Home Loans, we can pre-qualify you in as little as 5 minutes with no impact to your credit score.An equal housing lender. NMLS #10287.

