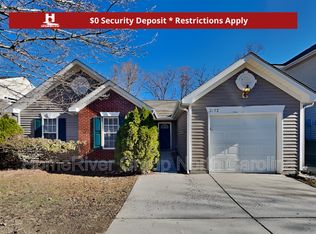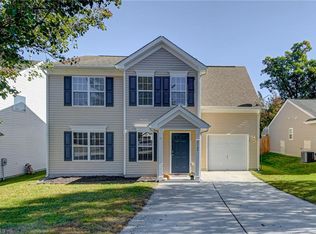Sold for $280,000
$280,000
2156 Burton Run Rd, High Point, NC 27262
3beds
1,440sqft
Stick/Site Built, Residential, Single Family Residence
Built in 2004
0.17 Acres Lot
$281,700 Zestimate®
$--/sqft
$1,665 Estimated rent
Home value
$281,700
$256,000 - $310,000
$1,665/mo
Zestimate® history
Loading...
Owner options
Explore your selling options
What's special
Nestled in the Burton Run community, this home showcases upgrades throughout featuring custom details. From the hardwood floors on the first level that add warmth, to the granite countertops that elevate the kitchen—this home is all about quality. The custom closet in the primary bedroom makes organizing a breeze. The garage features custom cabinetry, offering the perfect spot for all your tools, sports gear, and other necessities. When it’s time to unwind, spend a cozy evening by the fireplace or step out onto the enlarged covered patio perfect for entertaining or enjoying your own peaceful oasis in your own backyard.
Zillow last checked: 8 hours ago
Listing updated: May 23, 2025 at 04:06pm
Listed by:
Nicole Hurt 336-646-8861,
eXp Realty
Bought with:
Deborah Curry, 315548
Jason Mitchell Real Estate
Source: Triad MLS,MLS#: 1176655 Originating MLS: Greensboro
Originating MLS: Greensboro
Facts & features
Interior
Bedrooms & bathrooms
- Bedrooms: 3
- Bathrooms: 3
- Full bathrooms: 2
- 1/2 bathrooms: 1
- Main level bathrooms: 1
Primary bedroom
- Level: Second
- Dimensions: 14.17 x 12.08
Bedroom 2
- Level: Second
- Dimensions: 10.75 x 10
Bedroom 3
- Level: Second
- Dimensions: 10.67 x 10.92
Dining room
- Level: Main
- Dimensions: 10.67 x 9.58
Kitchen
- Level: Main
- Dimensions: 10.67 x 10.83
Laundry
- Level: Main
- Dimensions: 7.58 x 5.67
Living room
- Level: Main
- Dimensions: 17 x 14.17
Heating
- Forced Air, Electric, Natural Gas
Cooling
- Central Air
Appliances
- Included: Dishwasher, Free-Standing Range, Gas Water Heater
- Laundry: Main Level
Features
- Ceiling Fan(s), Pantry
- Flooring: Carpet, Vinyl, Wood
- Has basement: No
- Attic: Pull Down Stairs
- Number of fireplaces: 1
- Fireplace features: Gas Log, Living Room
Interior area
- Total structure area: 1,440
- Total interior livable area: 1,440 sqft
- Finished area above ground: 1,440
Property
Parking
- Total spaces: 2
- Parking features: Garage, Garage Door Opener, Attached
- Attached garage spaces: 2
Features
- Levels: Two
- Stories: 2
- Patio & porch: Porch
- Pool features: None
- Fencing: None
Lot
- Size: 0.17 Acres
- Features: City Lot, Subdivided, Not in Flood Zone, Subdivision
Details
- Parcel number: 214563
- Zoning: R-5
- Special conditions: Owner Sale
Construction
Type & style
- Home type: SingleFamily
- Property subtype: Stick/Site Built, Residential, Single Family Residence
Materials
- Vinyl Siding
- Foundation: Slab
Condition
- Year built: 2004
Utilities & green energy
- Sewer: Public Sewer
- Water: Public
Community & neighborhood
Location
- Region: High Point
- Subdivision: Burton Run
HOA & financial
HOA
- Has HOA: Yes
- HOA fee: $200 annually
Other
Other facts
- Listing agreement: Exclusive Right To Sell
- Listing terms: Cash,Conventional,FHA,VA Loan
Price history
| Date | Event | Price |
|---|---|---|
| 5/22/2025 | Sold | $280,000 |
Source: | ||
| 4/12/2025 | Pending sale | $280,000 |
Source: | ||
| 4/11/2025 | Listed for sale | $280,000+115.4% |
Source: | ||
| 7/30/2007 | Sold | $130,000+8.8% |
Source: | ||
| 8/27/2004 | Sold | $119,500$83/sqft |
Source: Public Record Report a problem | ||
Public tax history
| Year | Property taxes | Tax assessment |
|---|---|---|
| 2025 | $2,588 | $187,800 |
| 2024 | $2,588 +2.2% | $187,800 |
| 2023 | $2,532 | $187,800 |
Find assessor info on the county website
Neighborhood: 27262
Nearby schools
GreatSchools rating
- 4/10Oak Hill Elementary SchoolGrades: PK-5Distance: 1 mi
- 7/10Ferndale Middle SchoolGrades: 6-8Distance: 1.6 mi
- 5/10High Point Central High SchoolGrades: 9-12Distance: 1.5 mi
Get a cash offer in 3 minutes
Find out how much your home could sell for in as little as 3 minutes with a no-obligation cash offer.
Estimated market value
$281,700

