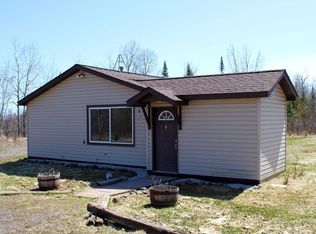Sold for $375,000
$375,000
2156 Paul Rd, Duluth, MN 55804
4beds
1,700sqft
Single Family Residence
Built in 1970
5 Acres Lot
$391,400 Zestimate®
$221/sqft
$2,311 Estimated rent
Home value
$391,400
$341,000 - $450,000
$2,311/mo
Zestimate® history
Loading...
Owner options
Explore your selling options
What's special
Welcome to this amazing 4 bedroom 2 bath home in Duluth Township! This home sits on 5 acres and has an incredible 30x40 heated and insulated garage. Both the house and garage have SOLAR PANELS and provide enough electricity to power your home. All windows have been replaced. Huge back deck to enjoy the beautiful natural surroundings to include 18 raised garden beds and apple trees.
Zillow last checked: 8 hours ago
Listing updated: July 14, 2025 at 06:02pm
Listed by:
Kevin O'Brien 218-310-3192,
Messina & Associates Real Estate
Bought with:
Amy Spampinato, MN 40284359|WI 76307-94
RE/MAX Professionals - Duluth
Source: Lake Superior Area Realtors,MLS#: 6118954
Facts & features
Interior
Bedrooms & bathrooms
- Bedrooms: 4
- Bathrooms: 2
- 3/4 bathrooms: 2
- Main level bedrooms: 1
Primary bedroom
- Level: Lower
- Area: 210 Square Feet
- Dimensions: 15 x 14
Bedroom
- Level: Main
- Area: 126 Square Feet
- Dimensions: 9 x 14
Bedroom
- Level: Main
- Area: 108 Square Feet
- Dimensions: 9 x 12
Bedroom
- Level: Lower
- Area: 110 Square Feet
- Dimensions: 10 x 11
Dining room
- Level: Main
- Area: 96 Square Feet
- Dimensions: 12 x 8
Family room
- Level: Lower
- Area: 192 Square Feet
- Dimensions: 12 x 16
Foyer
- Level: Main
- Area: 16 Square Feet
- Dimensions: 4 x 4
Kitchen
- Level: Main
- Area: 140 Square Feet
- Dimensions: 10 x 14
Laundry
- Level: Lower
- Area: 56 Square Feet
- Dimensions: 8 x 7
Living room
- Level: Main
- Area: 210 Square Feet
- Dimensions: 15 x 14
Office
- Level: Main
- Area: 90 Square Feet
- Dimensions: 9 x 10
Heating
- Forced Air, Propane
Appliances
- Included: Water Heater-Electric, Dishwasher, Range, Refrigerator, Washer
- Laundry: Dryer Hook-Ups, Washer Hookup
Features
- Eat In Kitchen, Foyer-Entrance
- Windows: Energy Windows
- Basement: Full,Egress Windows,Finished,Bath,Bedrooms,Family/Rec Room,Utility Room,Washer Hook-Ups,Dryer Hook-Ups
- Has fireplace: No
Interior area
- Total interior livable area: 1,700 sqft
- Finished area above ground: 960
- Finished area below ground: 740
Property
Parking
- Total spaces: 5
- Parking features: Off Street, RV Parking, Gravel, Detached, Electrical Service, Insulation
- Garage spaces: 5
- Has uncovered spaces: Yes
Features
- Levels: Split Entry
- Patio & porch: Deck
- Has view: Yes
- View description: Typical
Lot
- Size: 5 Acres
- Dimensions: 330 x 660
Details
- Additional structures: Storage Shed
- Foundation area: 960
- Parcel number: 312002005302
Construction
Type & style
- Home type: SingleFamily
- Property subtype: Single Family Residence
Materials
- Vinyl, Frame/Wood
- Foundation: Concrete Perimeter
- Roof: Asphalt Shingle
Condition
- Previously Owned
- Year built: 1970
Utilities & green energy
- Electric: Minnesota Power
- Sewer: Mound Septic
- Water: Artesian
- Utilities for property: DSL, Fiber Optic, Satellite
Community & neighborhood
Location
- Region: Duluth
Other
Other facts
- Listing terms: Conventional,FHA,VA Loan
Price history
| Date | Event | Price |
|---|---|---|
| 7/14/2025 | Sold | $375,000-6.2%$221/sqft |
Source: | ||
| 6/18/2025 | Pending sale | $399,900$235/sqft |
Source: | ||
| 6/9/2025 | Contingent | $399,900$235/sqft |
Source: | ||
| 5/19/2025 | Price change | $399,900-3.6%$235/sqft |
Source: | ||
| 5/12/2025 | Listed for sale | $415,000$244/sqft |
Source: | ||
Public tax history
| Year | Property taxes | Tax assessment |
|---|---|---|
| 2024 | $2,352 +6.4% | $382,500 +24.3% |
| 2023 | $2,210 +2.7% | $307,600 +12.1% |
| 2022 | $2,152 +19.8% | $274,500 +17% |
Find assessor info on the county website
Neighborhood: 55804
Nearby schools
GreatSchools rating
- 6/10Minnehaha Elementary SchoolGrades: PK-5Distance: 12.1 mi
- 7/10Two Harbors SecondaryGrades: 6-12Distance: 13.3 mi
Get pre-qualified for a loan
At Zillow Home Loans, we can pre-qualify you in as little as 5 minutes with no impact to your credit score.An equal housing lender. NMLS #10287.
Sell with ease on Zillow
Get a Zillow Showcase℠ listing at no additional cost and you could sell for —faster.
$391,400
2% more+$7,828
With Zillow Showcase(estimated)$399,228
