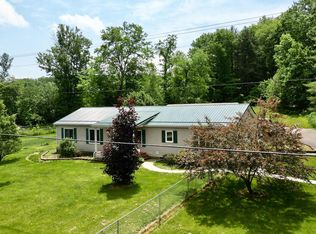Sold
$275,000
2156 Rozelle Creek Rd, Chillicothe, OH 45601
3beds
1,782sqft
Single Family Residence
Built in 1998
2.04 Acres Lot
$276,600 Zestimate®
$154/sqft
$2,245 Estimated rent
Home value
$276,600
Estimated sales range
Not available
$2,245/mo
Zestimate® history
Loading...
Owner options
Explore your selling options
What's special
Charming 3-Bedroom, 2-Bath Home on 2.04 Acres with Pole Barn and Car Lift Welcome to this spacious and well-maintained 3-bedroom, 2-bath home situated on a beautiful 2.04-acre lot. The master suite features a private en-suite bathroom, offering comfort and privacy. Enjoy multiple living spaces including a family room, formal living room, and a dedicated dining area—plus a cozy kitchen with a breakfast nook perfect for casual meals. The property includes a fenced front yard ideal for pets or outdoor gatherings. A standout feature is the massive 30' x 40' pole barn, equipped with a car lift—perfect for auto enthusiasts, workshop use, or extra storage. Don't miss this unique opportunity to enjoy peaceful country living with plenty of space inside and out!
Zillow last checked: 8 hours ago
Listing updated: June 23, 2025 at 09:42am
Listed by:
Julie Preston,
Dwell Real Estate LLC
Bought with:
Meredith Tomlinson, 2006006398
eXp Realty, LLC (C)
Source: Scioto Valley AOR,MLS#: 197883
Facts & features
Interior
Bedrooms & bathrooms
- Bedrooms: 3
- Bathrooms: 2
- Full bathrooms: 2
- Main level bathrooms: 2
- Main level bedrooms: 3
Bedroom 1
- Description: Flooring(Vinyl Plank)
- Level: Main
- Area: 134.4
- Dimensions: 11.2 x 12
Bedroom 2
- Description: Flooring(Carpet)
- Level: Main
- Area: 140
- Dimensions: 12.5 x 11.2
Bedroom 3
- Description: Flooring(Carpet)
- Level: Main
- Area: 162.5
- Dimensions: 13 x 12.5
Bathroom 1
- Description: Flooring(Laminate)
- Level: Main
- Area: 74.8
- Dimensions: 8.5 x 8.8
Bathroom 2
- Description: Flooring(Tile-Vinyl)
- Level: Main
- Area: 33.33
- Dimensions: 8.11 x 4.11
Dining room
- Description: Flooring(Wood)
- Level: Main
- Area: 110
- Dimensions: 8.8 x 12.5
Family room
- Description: Flooring(Carpet)
- Level: Main
- Area: 217.63
- Dimensions: 16.6 x 13.11
Kitchen
- Description: Flooring(Tile-Vinyl)
- Level: Main
- Area: 181.25
- Dimensions: 14.5 x 12.5
Living room
- Description: Flooring(Wood)
- Level: Main
- Area: 224.44
- Dimensions: 18.1 x 12.4
Heating
- Heat Pump
Cooling
- Central Air
Appliances
- Included: Dryer, Washer, Dishwasher, Microwave, Range, Refrigerator, Electric Water Heater
- Laundry: Laundry Room
Features
- Ceiling Fan(s)
- Flooring: Carpet, Laminate, Tile-Vinyl, Vinyl Plank, Wood
- Windows: Double Pane Windows
- Basement: Crawl Space
Interior area
- Total structure area: 1,782
- Total interior livable area: 1,782 sqft
Property
Parking
- Total spaces: 1
- Parking features: 1 Car, Detached, Concrete
- Garage spaces: 1
- Has uncovered spaces: Yes
Features
- Levels: One
- Patio & porch: Deck, Porch
- Fencing: Fenced
Lot
- Size: 2.04 Acres
Details
- Additional structures: Outbuilding, Shed(s)
- Parcel number: 171409007000
Construction
Type & style
- Home type: SingleFamily
- Property subtype: Single Family Residence
Materials
- Aluminum Siding
- Roof: Metal
Condition
- Year built: 1998
Utilities & green energy
- Sewer: Aerobic Septic, Leach Field
- Water: Public
Community & neighborhood
Location
- Region: Chillicothe
- Subdivision: No Subdivision
Price history
Price history is unavailable.
Public tax history
| Year | Property taxes | Tax assessment |
|---|---|---|
| 2024 | $2,382 -3.1% | $66,260 |
| 2023 | $2,458 +2.2% | $66,260 |
| 2022 | $2,404 +26.3% | $66,260 +36.6% |
Find assessor info on the county website
Neighborhood: 45601
Nearby schools
GreatSchools rating
- 4/10Huntington Middle SchoolGrades: 5-8Distance: 2 mi
- 4/10Huntington High SchoolGrades: 9-12Distance: 2 mi
- 3/10Huntington Elementary SchoolGrades: K-4Distance: 2 mi
Schools provided by the listing agent
- Elementary: Huntington LSD
- Middle: Huntington LSD
- High: Huntington LSD
Source: Scioto Valley AOR. This data may not be complete. We recommend contacting the local school district to confirm school assignments for this home.
Get pre-qualified for a loan
At Zillow Home Loans, we can pre-qualify you in as little as 5 minutes with no impact to your credit score.An equal housing lender. NMLS #10287.
