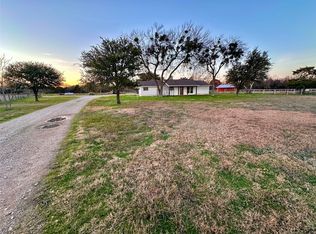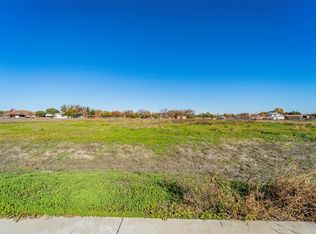Sold on 10/31/25
Price Unknown
2157 Country Club Rd, Lucas, TX 75002
5beds
6,249sqft
Single Family Residence
Built in 2024
2.25 Acres Lot
$2,762,400 Zestimate®
$--/sqft
$7,612 Estimated rent
Home value
$2,762,400
$2.62M - $2.90M
$7,612/mo
Zestimate® history
Loading...
Owner options
Explore your selling options
What's special
Stunning new construction in sought-after Lovejoy ISD where a private drive leads to peaceful isolation, yet minutes to city conveniences. Set on a premium 2.25-acre lot, this exquisite Joseph Paul custom estate is meticulously constructed with superior craftmanship. This home features all major amenities on one level and uniquely designed to entertain on a grand scale, while maintaining separate formal areas for intimate gatherings. Natural light fills the great room with a cathedral ceiling displaying beautiful wood beams, two-story fireplace, and floor to ceiling windows overlooking your outdoor retreat. The gourmet kitchen is a true masterpiece with two oversized islands, Cristallo quartz counters, commercial grade Bertazzoni appliances, 48in dual-fuel range with 6 burners plus griddle, double oven and convection, 60in built-in refrigerator and freezer, and range hood with state-of-the-art ventilation system. The prep kitchen is a full second kitchen with a gas range, hood, oven, dishwasher, refrigerator, microwave, and pantry cabinets. Your primary suite is tucked away with a private patio and incredible ensuite bath with separate vanities, a double shower, soaking tub, and custom closet with second laundry and concealed storage room. Private office, formal dining, mud room, oversized laundry room, and tons of storage throughout. All bedrooms include an ensuite bath and walk-in closet. Interior wall insulation between living spaces and private bedroom areas. Second level with large game room, bedroom and full bath. The family room features a gorgeous floor to ceiling glass wall that completely opens, creating a seamless transition to outdoor living. Luxurious modern designed pool and spa, covered patio, and central turf courtyard designed for all season entertainment. The 1,200 sf structure, near the main house, offers endless possibilities with a separate electric panel. No HOA. Horses allowed. This is country living at its finest. Completion October 2025.
Zillow last checked: 8 hours ago
Listing updated: October 31, 2025 at 11:54am
Listed by:
Tom Grisak 0329533 972-359-1553,
Keller Williams Realty Allen 972-747-5100
Bought with:
Sunny Darden
Compass RE Texas, LLC
Source: NTREIS,MLS#: 21012593
Facts & features
Interior
Bedrooms & bathrooms
- Bedrooms: 5
- Bathrooms: 7
- Full bathrooms: 6
- 1/2 bathrooms: 1
Primary bedroom
- Features: Closet Cabinetry, Ceiling Fan(s), En Suite Bathroom, Sitting Area in Primary, Walk-In Closet(s)
- Level: First
- Dimensions: 22 x 15
Bedroom
- Features: Ceiling Fan(s), En Suite Bathroom, Walk-In Closet(s)
- Level: First
- Dimensions: 14 x 13
Bedroom
- Features: Ceiling Fan(s), En Suite Bathroom, Walk-In Closet(s)
- Level: First
- Dimensions: 16 x 11
Bedroom
- Features: Ceiling Fan(s), En Suite Bathroom, Walk-In Closet(s)
- Level: First
- Dimensions: 15 x 13
Bedroom
- Features: Ceiling Fan(s), En Suite Bathroom, Walk-In Closet(s)
- Level: Second
- Dimensions: 15 x 11
Primary bathroom
- Features: Built-in Features, Dual Sinks, Double Vanity, En Suite Bathroom, Garden Tub/Roman Tub, Multiple Shower Heads, Stone Counters, Separate Shower
- Level: First
- Dimensions: 22 x 15
Bonus room
- Features: Built-in Features
- Level: First
- Dimensions: 8 x 5
Breakfast room nook
- Features: Eat-in Kitchen
- Level: First
- Dimensions: 22 x 10
Dining room
- Features: Butler's Pantry
- Level: First
- Dimensions: 17 x 11
Family room
- Features: Ceiling Fan(s)
- Level: First
- Dimensions: 22 x 17
Other
- Features: Built-in Features, Stone Counters
- Level: First
- Dimensions: 9 x 5
Other
- Features: Built-in Features, En Suite Bathroom, Stone Counters
- Level: First
- Dimensions: 11 x 6
Other
- Features: Built-in Features, En Suite Bathroom, Stone Counters
- Level: First
- Dimensions: 8 x 5
Other
- Level: First
- Dimensions: 10 x 6
Other
- Features: Built-in Features, Dual Sinks, En Suite Bathroom, Stone Counters
- Level: Second
- Dimensions: 15 x 5
Game room
- Level: Second
- Dimensions: 36 x 21
Half bath
- Level: First
- Dimensions: 7 x 5
Kitchen
- Features: Breakfast Bar, Built-in Features, Butler's Pantry, Eat-in Kitchen, Kitchen Island, Pantry, Stone Counters
- Level: First
- Dimensions: 24 x 22
Kitchen
- Features: Built-in Features, Pantry, Stone Counters, Sink
- Level: First
- Dimensions: 15 x 9
Laundry
- Level: First
- Dimensions: 17 x 11
Living room
- Features: Fireplace
- Level: First
- Dimensions: 22 x 20
Mud room
- Level: First
- Dimensions: 6 x 6
Office
- Features: Ceiling Fan(s)
- Level: First
- Dimensions: 16 x 12
Heating
- Central, ENERGY STAR Qualified Equipment, Fireplace(s), Propane, Zoned
Cooling
- Central Air, Ceiling Fan(s), Electric, ENERGY STAR Qualified Equipment, Multi Units, Zoned
Appliances
- Included: Some Gas Appliances, Built-In Gas Range, Built-In Refrigerator, Double Oven, Dryer, Dishwasher, Gas Cooktop, Disposal, Microwave, Plumbed For Gas, Range, Some Commercial Grade, Vented Exhaust Fan, Washer
- Laundry: Common Area, Washer Hookup, Dryer Hookup, Laundry in Utility Room
Features
- Built-in Features, Chandelier, Cathedral Ceiling(s), Decorative/Designer Lighting Fixtures, Double Vanity, Eat-in Kitchen, High Speed Internet, In-Law Floorplan, Kitchen Island, Open Floorplan, Pantry, Smart Home, Vaulted Ceiling(s), Natural Woodwork, Walk-In Closet(s), Wired for Sound
- Flooring: Carpet, Hardwood
- Has basement: No
- Number of fireplaces: 1
- Fireplace features: Living Room
Interior area
- Total interior livable area: 6,249 sqft
Property
Parking
- Total spaces: 5
- Parking features: Attached Carport, Additional Parking, Circular Driveway, Covered, Door-Multi, Epoxy Flooring, Garage, Garage Door Opener, Inside Entrance, Kitchen Level, Lighted, Oversized, Storage
- Attached garage spaces: 4
- Carport spaces: 1
- Covered spaces: 5
- Has uncovered spaces: Yes
Accessibility
- Accessibility features: ADA Compliant, Accessible Full Bath, Accessible Bedroom
Features
- Levels: One and One Half
- Stories: 1
- Patio & porch: Covered
- Exterior features: Courtyard, Outdoor Living Area, Rain Gutters
- Pool features: Heated, In Ground, Outdoor Pool, Pool, Pool/Spa Combo, Water Feature
- Fencing: Back Yard,Fenced,Gate,Wrought Iron
Lot
- Size: 2.25 Acres
- Features: Acreage, Back Yard, Lawn, Landscaped, Sprinkler System
- Residential vegetation: Grassed
Details
- Additional structures: Barn(s), Garage(s)
- Parcel number: R635400000301
Construction
Type & style
- Home type: SingleFamily
- Architectural style: Detached
- Property subtype: Single Family Residence
Materials
- Brick
- Foundation: Slab
- Roof: Composition
Condition
- New construction: Yes
- Year built: 2024
Utilities & green energy
- Sewer: Aerobic Septic
- Water: Public
- Utilities for property: Electricity Connected, Propane, Septic Available, Water Available
Community & neighborhood
Security
- Security features: Security System, Carbon Monoxide Detector(s), Fire Alarm, Firewall(s), Fire Sprinkler System, Smoke Detector(s)
Location
- Region: Lucas
- Subdivision: A0354 Jas Grayum Survey
Other
Other facts
- Listing terms: Cash,Conventional
Price history
| Date | Event | Price |
|---|---|---|
| 10/31/2025 | Sold | -- |
Source: NTREIS #21012593 Report a problem | ||
| 9/16/2025 | Pending sale | $2,890,000$462/sqft |
Source: NTREIS #21012593 Report a problem | ||
| 9/11/2025 | Contingent | $2,890,000$462/sqft |
Source: NTREIS #21012593 Report a problem | ||
| 8/27/2025 | Listed for sale | $2,890,000+450.5%$462/sqft |
Source: NTREIS #21012593 Report a problem | ||
| 8/5/2022 | Sold | -- |
Source: NTREIS #20074574 Report a problem | ||
Public tax history
| Year | Property taxes | Tax assessment |
|---|---|---|
| 2025 | -- | $1,709,210 +213.4% |
| 2024 | $9,406 +18.6% | $545,320 +20% |
| 2023 | $7,929 +40.4% | $454,433 +59.1% |
Find assessor info on the county website
Neighborhood: 75002
Nearby schools
GreatSchools rating
- 9/10Sloan Creek Intermediate SchoolGrades: 5-6Distance: 1.4 mi
- 9/10Willow Springs Middle SchoolGrades: 7-8Distance: 2.2 mi
- 9/10Lovejoy High SchoolGrades: 9-12Distance: 1 mi
Schools provided by the listing agent
- Elementary: Hart
- Middle: Willow Springs
- High: Lovejoy
- District: Lovejoy ISD
Source: NTREIS. This data may not be complete. We recommend contacting the local school district to confirm school assignments for this home.
Get a cash offer in 3 minutes
Find out how much your home could sell for in as little as 3 minutes with a no-obligation cash offer.
Estimated market value
$2,762,400
Get a cash offer in 3 minutes
Find out how much your home could sell for in as little as 3 minutes with a no-obligation cash offer.
Estimated market value
$2,762,400

